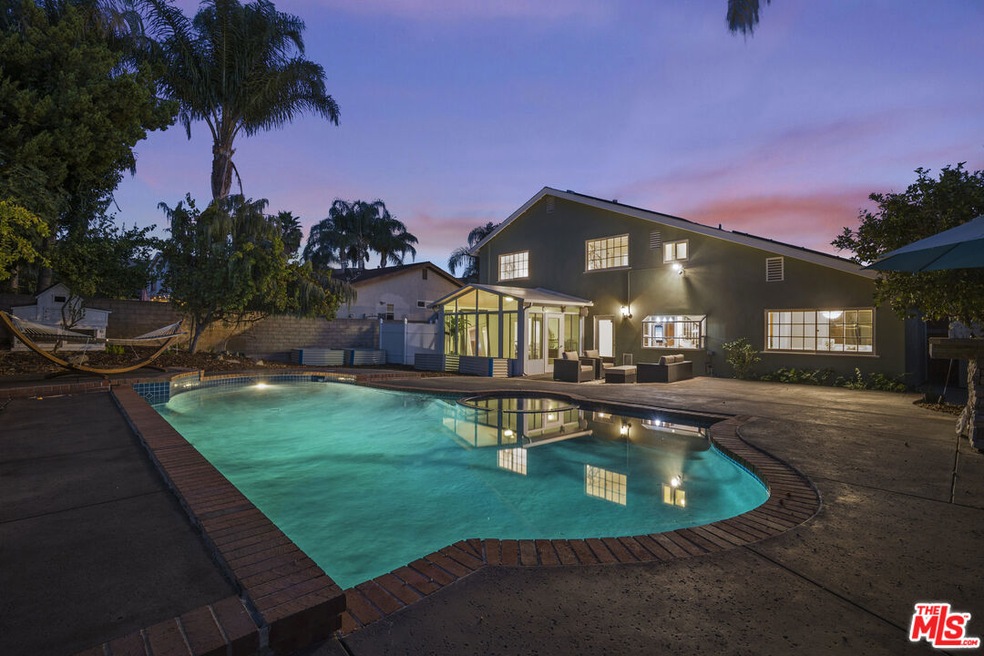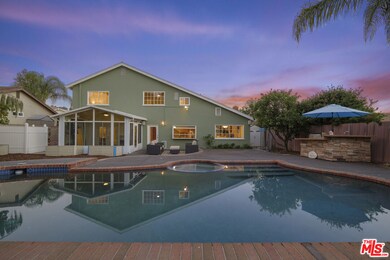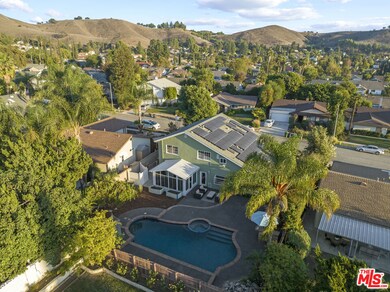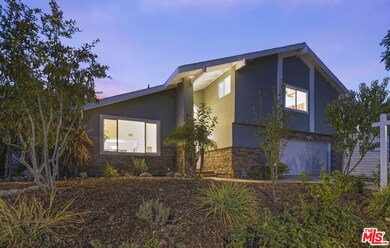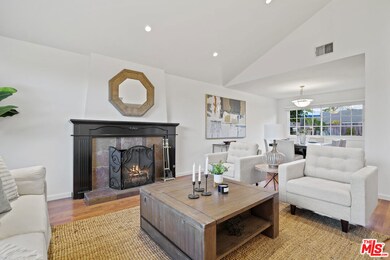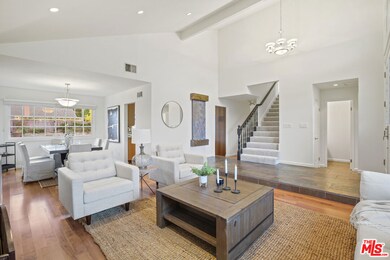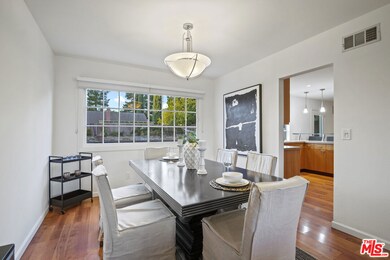
6513 Joshua St Oak Park, CA 91377
Highlights
- Filtered Pool
- Open Floorplan
- Bonus Room
- Medea Creek Middle School Rated A+
- Contemporary Architecture
- Sun or Florida Room
About This Home
As of January 2023This nicely appointed Oak Park home is located in the award-winning Oak Park School District near Brookside Elementary and Mae Boyer park. This home opens up to high ceilings, a waterfall, an open floor plan, and a custom fireplace. The remodeled kitchen is complete with stainless steel appliances, quartz stone countertops, and a breakfast bar. The family room opens up to a sunroom that could be a game room, yoga room, gym, or office. Upstairs is the primary bedroom with vaulted ceilings, and the primary bathroom with an oversized shower, hydro tub, and heated floors. All other bedrooms are located upstairs, one with an attached bonus room. The breathtaking backyard features a saltwater pool and spa, BBQ, chicken coop, and organic vegetable planters. This rare find is also equipped with leased solar panels.
Last Agent to Sell the Property
Sotheby's International Realty License #01264113 Listed on: 10/22/2022
Last Buyer's Agent
Jennifer O'Keefe
RE/MAX ONE License #02111873
Home Details
Home Type
- Single Family
Est. Annual Taxes
- $15,923
Year Built
- Built in 1970
Lot Details
- 7,835 Sq Ft Lot
- Lot Dimensions are 68x115
- Wood Fence
- Block Wall Fence
- Drip System Landscaping
- Front Yard
- Property is zoned R1
Parking
- 2 Car Attached Garage
- 1 Open Parking Space
- Driveway
Home Design
- Contemporary Architecture
Interior Spaces
- 2,571 Sq Ft Home
- 2-Story Property
- Open Floorplan
- Built-In Features
- High Ceiling
- Ceiling Fan
- Double Door Entry
- Family Room
- Living Room with Fireplace
- Dining Area
- Bonus Room
- Sun or Florida Room
- Property Views
Kitchen
- Breakfast Bar
- <<convectionOvenToken>>
- Gas Oven
- Range<<rangeHoodToken>>
- <<microwave>>
- Dishwasher
- Quartz Countertops
Bedrooms and Bathrooms
- 4 Bedrooms
- Powder Room
- <<tubWithShowerToken>>
Laundry
- Laundry Room
- Dryer
- Washer
- Laundry Chute
Pool
- Filtered Pool
- Solar Heated In Ground Pool
- Heated Spa
- In Ground Spa
Outdoor Features
- Open Patio
- Built-In Barbecue
Utilities
- Central Heating and Cooling System
- Tankless Water Heater
Community Details
- No Home Owners Association
Listing and Financial Details
- Assessor Parcel Number 800-0-091-065
Ownership History
Purchase Details
Home Financials for this Owner
Home Financials are based on the most recent Mortgage that was taken out on this home.Purchase Details
Home Financials for this Owner
Home Financials are based on the most recent Mortgage that was taken out on this home.Purchase Details
Purchase Details
Home Financials for this Owner
Home Financials are based on the most recent Mortgage that was taken out on this home.Purchase Details
Home Financials for this Owner
Home Financials are based on the most recent Mortgage that was taken out on this home.Similar Homes in the area
Home Values in the Area
Average Home Value in this Area
Purchase History
| Date | Type | Sale Price | Title Company |
|---|---|---|---|
| Grant Deed | $1,225,000 | Lawyers Title | |
| Grant Deed | $893,000 | Equity Title Company | |
| Interfamily Deed Transfer | -- | None Available | |
| Interfamily Deed Transfer | -- | None Available | |
| Interfamily Deed Transfer | -- | United Title Company Westlak | |
| Interfamily Deed Transfer | -- | United Title Company |
Mortgage History
| Date | Status | Loan Amount | Loan Type |
|---|---|---|---|
| Open | $1,229,250 | New Conventional | |
| Closed | $980,000 | New Conventional | |
| Previous Owner | $706,400 | New Conventional | |
| Previous Owner | $616,000 | Adjustable Rate Mortgage/ARM | |
| Previous Owner | $250,000 | Credit Line Revolving | |
| Previous Owner | $650,000 | Negative Amortization | |
| Previous Owner | $50,000 | Credit Line Revolving | |
| Previous Owner | $390,000 | No Value Available | |
| Previous Owner | $382,500 | Unknown |
Property History
| Date | Event | Price | Change | Sq Ft Price |
|---|---|---|---|---|
| 06/26/2025 06/26/25 | Price Changed | $1,550,000 | -3.1% | $603 / Sq Ft |
| 05/28/2025 05/28/25 | For Sale | $1,599,000 | +30.5% | $622 / Sq Ft |
| 01/23/2023 01/23/23 | Sold | $1,225,000 | -5.0% | $476 / Sq Ft |
| 11/29/2022 11/29/22 | Pending | -- | -- | -- |
| 10/22/2022 10/22/22 | For Sale | $1,288,888 | +44.3% | $501 / Sq Ft |
| 01/31/2017 01/31/17 | Sold | $893,000 | -0.8% | $347 / Sq Ft |
| 12/02/2016 12/02/16 | Pending | -- | -- | -- |
| 11/16/2016 11/16/16 | For Sale | $899,999 | -- | $350 / Sq Ft |
Tax History Compared to Growth
Tax History
| Year | Tax Paid | Tax Assessment Tax Assessment Total Assessment is a certain percentage of the fair market value that is determined by local assessors to be the total taxable value of land and additions on the property. | Land | Improvement |
|---|---|---|---|---|
| 2024 | $15,923 | $1,249,500 | $811,920 | $437,580 |
| 2023 | $13,067 | $996,155 | $647,557 | $348,598 |
| 2022 | $12,532 | $976,623 | $634,860 | $341,763 |
| 2021 | $12,130 | $957,474 | $622,412 | $335,062 |
| 2020 | $12,017 | $947,658 | $616,031 | $331,627 |
| 2019 | $11,540 | $929,077 | $603,952 | $325,125 |
| 2018 | $11,277 | $910,860 | $592,110 | $318,750 |
| 2017 | $7,084 | $555,182 | $219,105 | $336,077 |
| 2016 | $7,015 | $544,297 | $214,809 | $329,488 |
| 2015 | $7,063 | $536,124 | $211,584 | $324,540 |
| 2014 | $6,929 | $525,625 | $207,441 | $318,184 |
Agents Affiliated with this Home
-
Kerri Madden

Seller's Agent in 2025
Kerri Madden
Compass
(310) 883-4760
1 in this area
24 Total Sales
-
Wailani O'Herlihy

Seller's Agent in 2023
Wailani O'Herlihy
Sotheby's International Realty
(310) 980-1195
1 in this area
26 Total Sales
-
Cormac O'Herlihy

Seller Co-Listing Agent in 2023
Cormac O'Herlihy
Sotheby's International Realty
(310) 980-1194
1 in this area
26 Total Sales
-
J
Buyer's Agent in 2023
Jennifer O'Keefe
RE/MAX ONE
-
Aishia Werber
A
Buyer Co-Listing Agent in 2023
Aishia Werber
RE/MAX ONE
(818) 605-9353
1 in this area
5 Total Sales
-
Stefany Vad
S
Seller's Agent in 2017
Stefany Vad
Coldwell Banker Quality Properties
(818) 489-9911
1 in this area
27 Total Sales
Map
Source: The MLS
MLS Number: 22-208977
APN: 800-0-091-065
- 6605 Tamarind St
- 6608 Maplegrove St
- 6618 Smoke Tree Ave
- 28752 Pisces St
- 115 Kanan Rd
- 6304 Tamarind St
- 6564 Woodcrest Place
- 6505 Smoke Tree Ave
- 127 N Sabra Ave
- 28639 Quaint St
- 29003 Indian Ridge Ct
- 6230 Acadia Ave
- 28702 Eagleton St
- 29251 Fountainwood St
- 29003 Hollow Oak Ct
- 5873 Sunny Vista Ave
- 12 Sparrowhawk Ln
- 6690 Oak Springs Dr
- 29018 Saddlebrook Dr
- 6755 Oak Springs Dr
