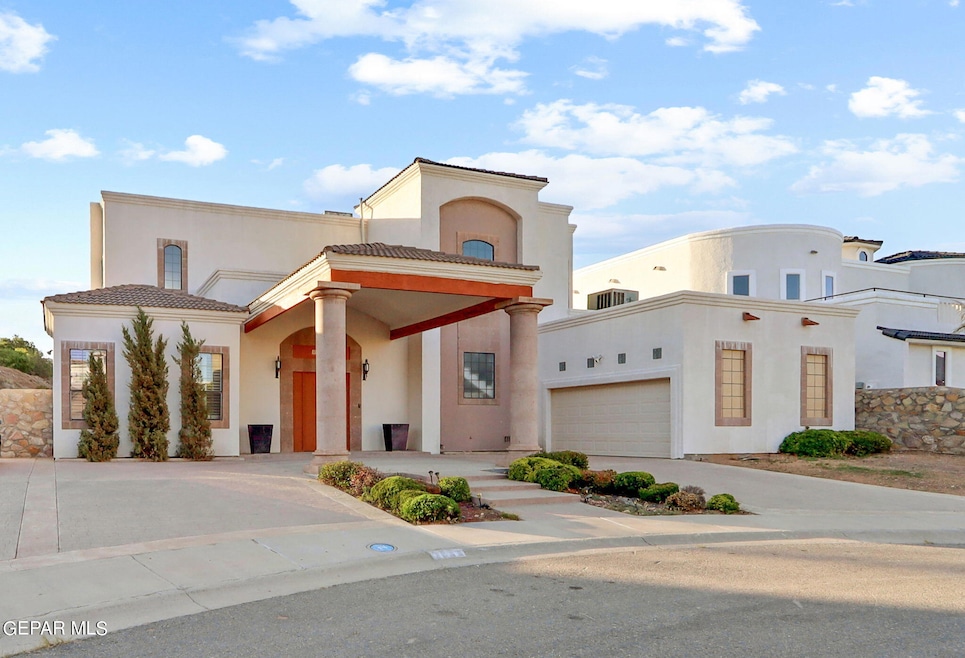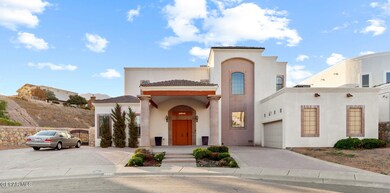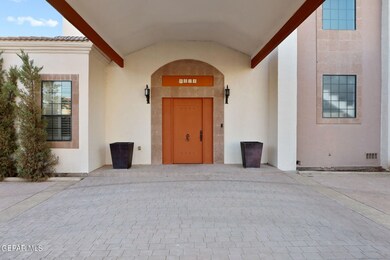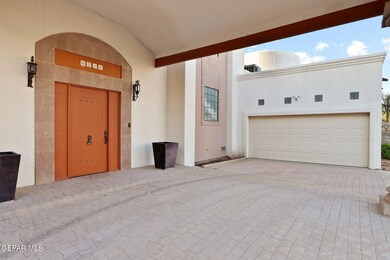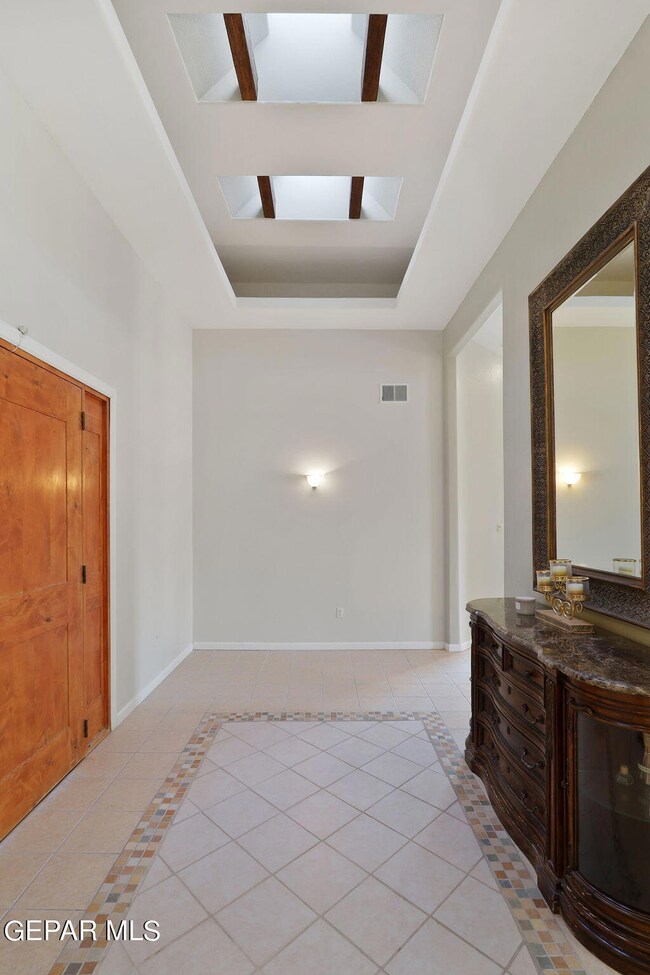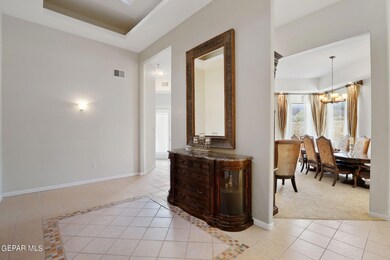
6514 Franklin Cove Place El Paso, TX 79912
High Ridge-Bear Ridge NeighborhoodHighlights
- Hot Property
- Second Garage
- Jetted Tub and Shower Combination in Primary Bathroom
- Marguerite J. Lundy Elementary School Rated A-
- Custom Home
- 1 Fireplace
About This Home
As of February 2025Step into luxury with this stunning Mediterranean-style residence, nestled in one of the area's most esteemed neighborhoods. This exceptional two-story home offers 4 spacious bedrooms and 4.5 bathrooms, combining timeless style with modern comfort. A dramatic foyer with soaring high ceilings sets the tone for the grandeur that follows. Enjoy the convenience and sophistication of a beautifully designed half circle driveway, ensuring easy access and ample space for guests. Expansive living areas with open-concept layout features generous living and dining spaces, perfect for both intimate gatherings and larger events. A chef's paradise with custom cabinetry, and a large island ideal for meal preparation and casual dining. Four well-sized bedrooms designed as serene retreats, each with ample closet space. Situated in a coveted neighborhood, offering a blend of privacy, prestige, and proximity to local amenities.
Last Agent to Sell the Property
Brokers Inc Real Estate Group License #0776864 Listed on: 08/01/2024
Home Details
Home Type
- Single Family
Est. Annual Taxes
- $15,961
Year Built
- Built in 2005
Lot Details
- 10,245 Sq Ft Lot
- Cul-De-Sac
- Back Yard Fenced
- Property is zoned R1
Home Design
- Custom Home
- Owner Aware of Defects
- Flat Roof Shape
- Stucco Exterior
Interior Spaces
- 3,691 Sq Ft Home
- 2-Story Property
- Ceiling Fan
- Skylights
- Track Lighting
- 1 Fireplace
- Shutters
- Entrance Foyer
- Two Living Areas
- Dining Room
- Utility Room
- Washer and Gas Dryer Hookup
Kitchen
- Built-In Gas Oven
- <<cooktopDownDraftToken>>
- <<microwave>>
- Dishwasher
- Granite Countertops
- Glass Frame Cabinet
- Raised Panel Cabinets
- Disposal
Flooring
- Carpet
- Tile
Bedrooms and Bathrooms
- 4 Bedrooms
- Primary Bedroom Upstairs
- Walk-In Closet
- Granite Bathroom Countertops
- Dual Vanity Sinks in Primary Bathroom
- Jetted Tub and Shower Combination in Primary Bathroom
- <<bathWSpaHydroMassageTubToken>>
Parking
- Attached Garage
- Second Garage
Outdoor Features
- Balcony
Schools
- Lundy Elementary School
- Hornedo Middle School
- Franklin High School
Utilities
- Refrigerated Cooling System
- Central Heating
Community Details
- No Home Owners Association
- Franklin Hills Subdivision
Listing and Financial Details
- Assessor Parcel Number F60999901600800
Ownership History
Purchase Details
Home Financials for this Owner
Home Financials are based on the most recent Mortgage that was taken out on this home.Purchase Details
Home Financials for this Owner
Home Financials are based on the most recent Mortgage that was taken out on this home.Purchase Details
Home Financials for this Owner
Home Financials are based on the most recent Mortgage that was taken out on this home.Purchase Details
Similar Homes in El Paso, TX
Home Values in the Area
Average Home Value in this Area
Purchase History
| Date | Type | Sale Price | Title Company |
|---|---|---|---|
| Warranty Deed | -- | None Listed On Document | |
| Vendors Lien | -- | None Available | |
| Vendors Lien | -- | None Available | |
| Warranty Deed | -- | None Available |
Mortgage History
| Date | Status | Loan Amount | Loan Type |
|---|---|---|---|
| Previous Owner | $252,000 | New Conventional | |
| Previous Owner | $252,000 | New Conventional |
Property History
| Date | Event | Price | Change | Sq Ft Price |
|---|---|---|---|---|
| 07/08/2025 07/08/25 | For Sale | $665,000 | +18.8% | $177 / Sq Ft |
| 02/11/2025 02/11/25 | Sold | -- | -- | -- |
| 01/29/2025 01/29/25 | Pending | -- | -- | -- |
| 08/01/2024 08/01/24 | For Sale | $560,000 | -- | $152 / Sq Ft |
Tax History Compared to Growth
Tax History
| Year | Tax Paid | Tax Assessment Tax Assessment Total Assessment is a certain percentage of the fair market value that is determined by local assessors to be the total taxable value of land and additions on the property. | Land | Improvement |
|---|---|---|---|---|
| 2023 | $14,977 | $508,038 | $68,232 | $439,806 |
| 2022 | $14,751 | $498,323 | $68,232 | $430,091 |
| 2021 | $12,196 | $390,610 | $68,232 | $322,378 |
| 2020 | $11,665 | $379,530 | $68,232 | $311,298 |
| 2018 | $10,995 | $371,503 | $68,232 | $303,271 |
| 2017 | $9,903 | $351,587 | $68,232 | $283,355 |
| 2016 | $9,903 | $351,587 | $68,232 | $283,355 |
| 2015 | $9,864 | $351,587 | $68,232 | $283,355 |
| 2014 | $9,864 | $360,489 | $68,232 | $292,257 |
Agents Affiliated with this Home
-
Tim Rich

Seller's Agent in 2025
Tim Rich
The Real Estate Power Houses
(915) 256-8444
5 in this area
74 Total Sales
-
Judith Cosme

Seller's Agent in 2025
Judith Cosme
Brokers Inc Real Estate Group
(915) 875-5906
1 in this area
13 Total Sales
Map
Source: Greater El Paso Association of REALTORS®
MLS Number: 905852
APN: F609-999-0160-0800
- 6407 Franklin View Dr
- 6365 Franklin Trail Dr
- 6572 Tuscany Ridge Dr
- 6520 Grand Ridge Dr
- 6528 Calle Placido Dr
- 6444 Calle Placido Dr
- 6553 Grand Ridge Dr
- 6316 Franklin Red Dr
- 6308 Franklin Vista Dr
- 6324 Franklin View Dr
- 1348 Franklin Wind Place
- 6509 Calle Bonita Ln
- 6664 Tuscany Ridge Dr
- 6300 Franklin Trail Dr
- 6569 Majestic Ridge Dr
- 6392 Franklin Gate Dr
- 6533 Calle Bonita Ln
- 1029 Calle Parque Dr
- 6310 Franklin Crest Dr Unit 5
- 6570 Eagle Ridge Dr
