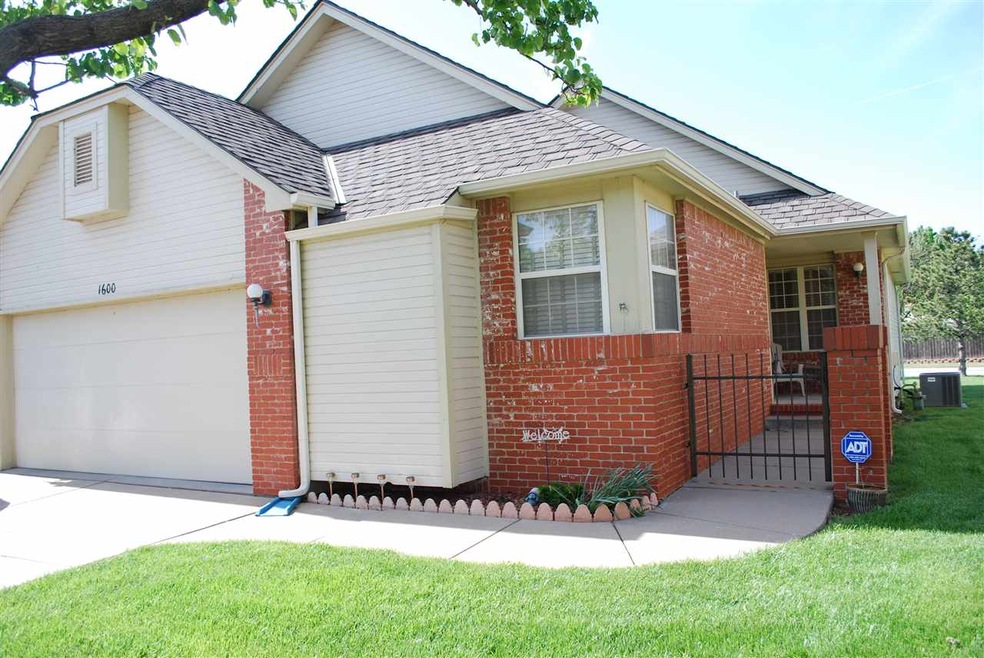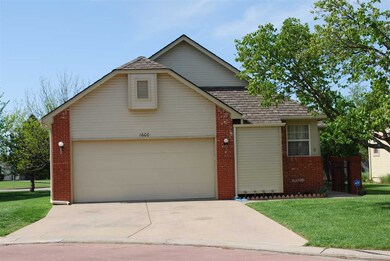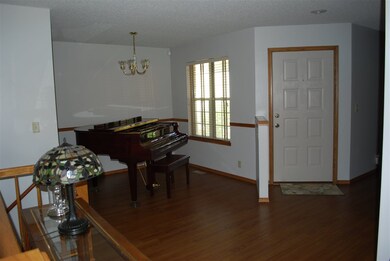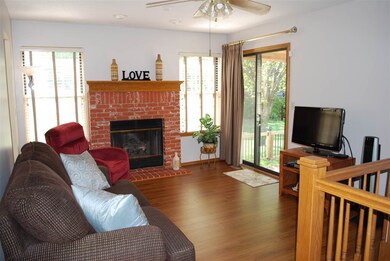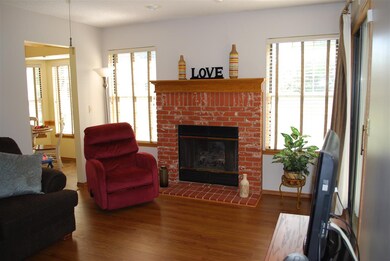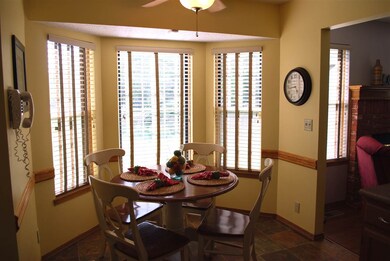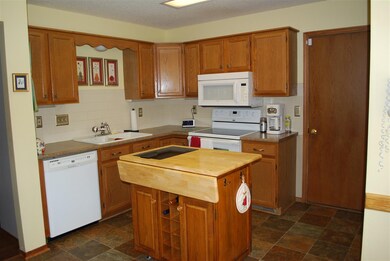
6515 E 30th St N Unit 1600 Wichita, KS 67226
Cottonwood Village NeighborhoodHighlights
- Community Lake
- Community Pool
- Formal Dining Room
- Traditional Architecture
- Covered patio or porch
- Cul-De-Sac
About This Home
As of November 2021Well cared for home. Seller has installed new wood laminate flooring through out main level and basement. Main level baths and kitchen floors are vinyl. Master bath has separate tub/shower and double sink. Walk in closest in master and bsmt. bedroom. Seller remodeled basement bath with new shower and sink/cabinet with tile floor. New HVAC 2014, 50 Gallon Hot Water heater 2016. Lovely new covered patio has fenced area and privacy fence. Formal dining room is now a music room but allows for a larger table with leaves. All bedrooms, living room and family room have ceiling fans. This home is on a spacious open lot, near the lake. HOA covers: sprinkler and exterior water, exterior maintenance (mowing, landscape, roof, siding, snow removal) trash and insurance. Community Pool is a short walk. Seller pays for coverage for interior. All information deemed reliable but not guaranteed.
Last Agent to Sell the Property
SUSAN MUELLER
Coldwell Banker Plaza Real Estate License #00017981 Listed on: 04/18/2017
Home Details
Home Type
- Single Family
Est. Annual Taxes
- $1,671
Year Built
- Built in 1989
Lot Details
- Cul-De-Sac
- Wrought Iron Fence
- Wood Fence
- Irregular Lot
- Sprinkler System
HOA Fees
- $296 Monthly HOA Fees
Home Design
- Traditional Architecture
- Patio Home
- Frame Construction
- Composition Roof
Interior Spaces
- 1-Story Property
- Ceiling Fan
- Attached Fireplace Door
- Gas Fireplace
- Window Treatments
- Family Room
- Living Room with Fireplace
- Formal Dining Room
- Laminate Flooring
Kitchen
- Oven or Range
- Electric Cooktop
- Range Hood
- <<microwave>>
- Dishwasher
- Kitchen Island
- Disposal
Bedrooms and Bathrooms
- 3 Bedrooms
- Split Bedroom Floorplan
- En-Suite Primary Bedroom
- Walk-In Closet
- 3 Full Bathrooms
- Dual Vanity Sinks in Primary Bathroom
- Separate Shower in Primary Bathroom
Laundry
- Laundry on main level
- 220 Volts In Laundry
Finished Basement
- Basement Fills Entire Space Under The House
- Bedroom in Basement
- Finished Basement Bathroom
- Basement Storage
- Natural lighting in basement
Home Security
- Home Security System
- Storm Windows
- Storm Doors
Parking
- 2 Car Attached Garage
- Garage Door Opener
Outdoor Features
- Covered patio or porch
- Rain Gutters
Schools
- Gammon Elementary School
- Coleman Middle School
- Heights High School
Utilities
- Forced Air Heating and Cooling System
- Heating System Uses Gas
Listing and Financial Details
- Assessor Parcel Number 20173-109-31-0-33-02-001.51
Community Details
Overview
- Association fees include exterior maintenance, exterior insurance, lawn service, snow removal, trash, water, gen. upkeep for common ar
- Allens Lake Subdivision
- Community Lake
Recreation
- Community Pool
Ownership History
Purchase Details
Home Financials for this Owner
Home Financials are based on the most recent Mortgage that was taken out on this home.Similar Homes in Wichita, KS
Home Values in the Area
Average Home Value in this Area
Purchase History
| Date | Type | Sale Price | Title Company |
|---|---|---|---|
| Deed | -- | Kansas Secured Title |
Mortgage History
| Date | Status | Loan Amount | Loan Type |
|---|---|---|---|
| Open | $147,155 | New Conventional |
Property History
| Date | Event | Price | Change | Sq Ft Price |
|---|---|---|---|---|
| 11/29/2021 11/29/21 | Sold | -- | -- | -- |
| 10/24/2021 10/24/21 | Pending | -- | -- | -- |
| 10/21/2021 10/21/21 | For Sale | $189,900 | +18.8% | $99 / Sq Ft |
| 06/16/2017 06/16/17 | Sold | -- | -- | -- |
| 05/11/2017 05/11/17 | Pending | -- | -- | -- |
| 04/18/2017 04/18/17 | For Sale | $159,900 | -- | $85 / Sq Ft |
Tax History Compared to Growth
Tax History
| Year | Tax Paid | Tax Assessment Tax Assessment Total Assessment is a certain percentage of the fair market value that is determined by local assessors to be the total taxable value of land and additions on the property. | Land | Improvement |
|---|---|---|---|---|
| 2025 | $2,799 | $27,233 | $3,071 | $24,162 |
| 2023 | $2,799 | $25,933 | $1,955 | $23,978 |
| 2022 | $2,374 | $21,351 | $1,840 | $19,511 |
| 2021 | $2,442 | $21,351 | $2,070 | $19,281 |
| 2020 | $2,193 | $19,136 | $2,070 | $17,066 |
| 2019 | $2,091 | $18,228 | $2,300 | $15,928 |
| 2018 | $2,096 | $18,228 | $2,300 | $15,928 |
| 2017 | $2,016 | $0 | $0 | $0 |
| 2016 | $1,878 | $0 | $0 | $0 |
| 2015 | -- | $0 | $0 | $0 |
| 2014 | -- | $0 | $0 | $0 |
Agents Affiliated with this Home
-
Diane Park

Seller's Agent in 2021
Diane Park
Berkshire Hathaway PenFed Realty
(316) 259-3636
2 in this area
106 Total Sales
-
Bill J Graham

Buyer's Agent in 2021
Bill J Graham
Graham, Inc., REALTORS
(316) 708-4516
6 in this area
688 Total Sales
-
S
Seller's Agent in 2017
SUSAN MUELLER
Coldwell Banker Plaza Real Estate
Map
Source: South Central Kansas MLS
MLS Number: 534194
APN: 109-31-0-33-02-001.72
- 6510 E 29th St N
- 6740 E Pepperwood St
- 2720 N Cranberry St
- 3029 N Hedgetree Ct
- 7405 E 30th Cir N
- 2945 N Parkwood Ct
- 3250 N Longfellow Ct
- 7324 E 24th Ct N
- 7517 E Oxford Ct
- 3710 N Crest Cir
- 7406 E 35th St N
- 5355 Pinecrest Ct N
- 5269 Pinecrest Ct N
- 2344 N Walden Dr
- 11507 E Winston St
- 7412 E Brookview Cir
- 3733 Whispering Brook Ct
- 2319 N Charlotte St
- 8124 E Greenbriar Ct
- 2221 N Bramblewood St
