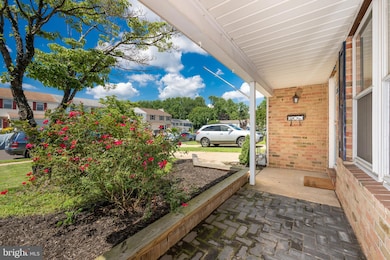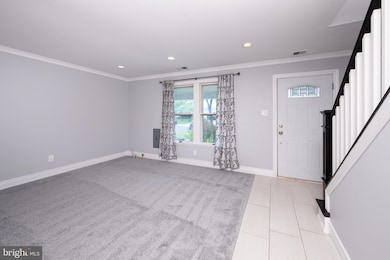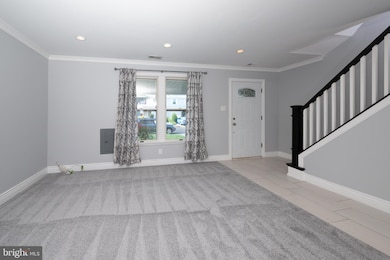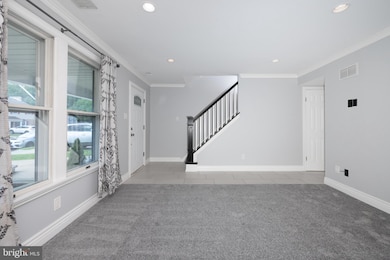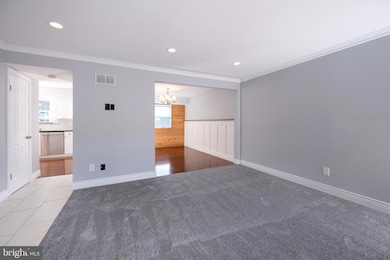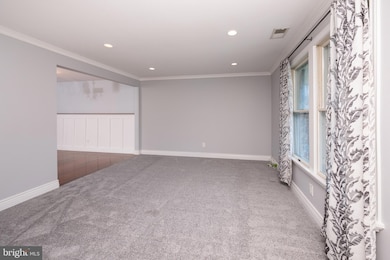6517 Jefferson Ct Bensalem, PA 19020
Neshaminy Valley NeighborhoodHighlights
- Straight Thru Architecture
- 1 Car Attached Garage
- Forced Air Heating and Cooling System
- Wood Flooring
- Wainscoting
About This Home
This upgraded townhome in the Neshaminy Valley section features upgrades throughout with garage parking. A large living room greets you with new carpeting and recessed lighting. The kitchen and dining rooms sit behind the living room. The dining room has custom wainscoting and woodwork, and a coordinating chandelier. The kitchen has shaker style cabinetry, granite countertops, stainless appliances, including a dishwasher, and a large refrigerator. There is a French pocket door into an adjoining laundry room that has built in storage cabinets, a stacked front-loaded washer and dryer, and a utility sink. A half bath is conveniently tucked into the space between the living room and kitchen with a wood sink cabinet. There is a door between the kitchen and dining rooms that takes you to the grassy backyard with patio space perfect for your summer grilling and entertaining. There is a large shed and composter in the yard. The second floor features three large bedrooms, each with ample closet space and ceiling fans. The main bedroom has hardwood floors, a custom stone accent wall and can fit a king-sized bed. The other bedrooms can fit queen beds. There is a full bath on this floor with tub, two sinks with wood cabinetry, large built-in shaker-style linen cabinet, and exhaust fan. This home has central air, is freshly painted, deep cleaned, and ready to make your home.
Townhouse Details
Home Type
- Townhome
Est. Annual Taxes
- $4,017
Year Built
- Built in 1973
Lot Details
- 3,093 Sq Ft Lot
Parking
- 1 Car Attached Garage
- 1 Driveway Space
- Front Facing Garage
Home Design
- Straight Thru Architecture
- Slab Foundation
- Frame Construction
Interior Spaces
- 1,752 Sq Ft Home
- Property has 2 Levels
- Wainscoting
Kitchen
- Self-Cleaning Oven
- Stove
- Built-In Microwave
Flooring
- Wood
- Carpet
Bedrooms and Bathrooms
- 3 Bedrooms
Laundry
- Dryer
- Front Loading Washer
Utilities
- Forced Air Heating and Cooling System
- Natural Gas Water Heater
Listing and Financial Details
- Residential Lease
- Security Deposit $2,900
- 12-Month Min and 24-Month Max Lease Term
- Available 7/14/25
- $50 Application Fee
- Assessor Parcel Number 02-091-333
Community Details
Overview
- Neshaminy Valley Subdivision
Pet Policy
- Pets allowed on a case-by-case basis
- Pet Deposit $500
Map
Source: Bright MLS
MLS Number: PABU2100300
APN: 02-091-333
- 6529 Jefferson Ct
- 6413 Trenton Ct
- 6569 Senator Ln
- 6325 Militia Ct
- 6305 Powder Horn Ct
- 3208 Farragut Ct
- 3112 Victoria Ct
- 3118 Victoria Ct
- 3124 Victoria Ct
- 3255 Independence Ct
- 618 Highpointe Cir
- 3225 Adams Ct
- 5736 Cavalier Ct
- 927 Bellevue Ave
- 5 Green St
- 2 E Fairview Ave
- 696 Bellevue Ave
- 344 W Woodland Ave
- 547 Hulmeville Ave
- 704 E Parker St Unit C1
- 5301 Neshaminy Blvd
- 4540 Rosemarie Dr
- 4522 Rosemarie Dr
- 4520 Rosemarie Dr
- 3060 Bristol Rd
- 22-24 W Lincoln Hwy Unit 22A
- 71 Bellevue Ave Unit E
- 473 Monroe Ave
- 3228 Bristol Rd
- 800 Trenton Rd
- 20 Hollybrooke Dr
- 5127 N Hunters Ct
- 39 Sandybrook Dr
- 1338 Veterans Hwy
- 514 S Pine St
- 1970 Veterans Hwy
- 1253 Crescent Ave
- 1720 Julie Ct
- 1716 Julie Ct
- 2180 Veterans Hwy

