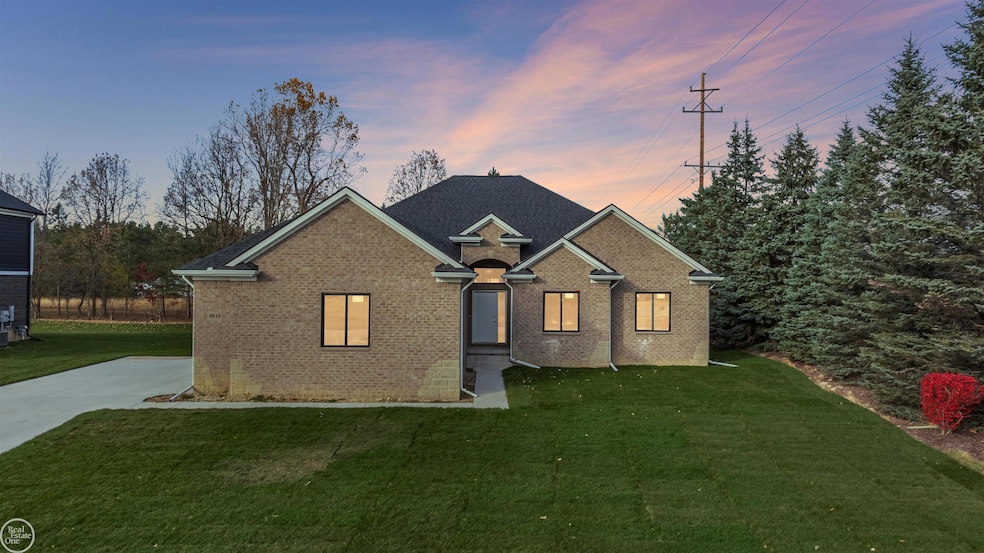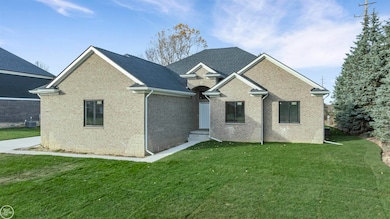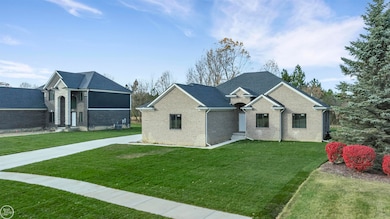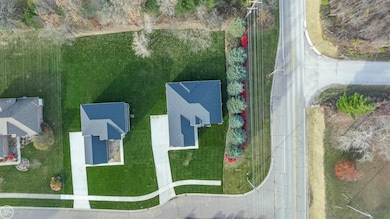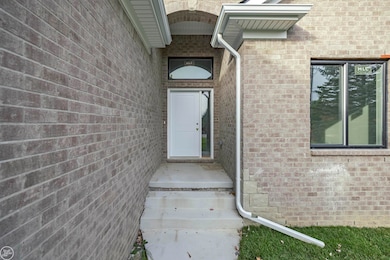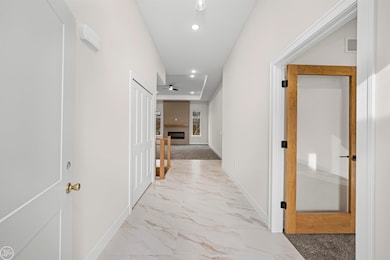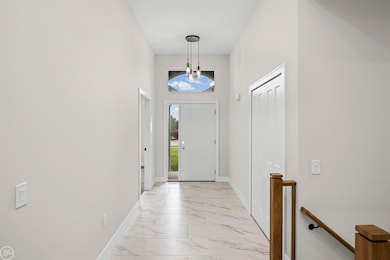6519 Jamie Ln Grand Blanc, MI 48439
Estimated payment $2,911/month
Highlights
- New Construction
- Ranch Style House
- Bathroom on Main Level
- Goodrich High School Rated 9+
- 3 Car Attached Garage
- Ceramic Tile Flooring
About This Home
Stunning New-Build Ranch on a Spacious Lot! Welcome home to this beautifully crafted new construction ranch, offering the perfect blend of modern comfort and timeless design. Featuring 3 spacious bedrooms, 2.5 bathrooms, and an attached 3-car garage, this home is designed for both convenience and style. Step inside to an open-concept floor plan filled with natural light, ideal for entertaining or everyday living. The gourmet kitchen boasts sleek quartz countertops, quality cabinetry, and a large island overlooking the inviting great room. The primary suite offers a peaceful retreat with a luxurious en-suite bath and generous walk-in closet. Enjoy the ease of single-level living with thoughtful details throughout—energy-efficient systems, modern finishes, and ample storage space. Outside, a large lot provides endless possibilities for outdoor living, gardening, or future expansion. Perfectly located in a desirable neighborhood close to schools, shopping, and parks, this brand-new home is ready for you to move in and make it your own. Don’t miss the opportunity to own this beautiful new ranch—schedule your showing today!
Listing Agent
Real Estate One Inc-Shelby License #MISPE-6501330221 Listed on: 11/10/2025

Home Details
Home Type
- Single Family
Est. Annual Taxes
Year Built
- Built in 2025 | New Construction
Lot Details
- 0.48 Acre Lot
- Lot Dimensions are 112 x 180
- Sprinkler System
HOA Fees
- $25 Monthly HOA Fees
Home Design
- Ranch Style House
- Brick Exterior Construction
- Poured Concrete
- Vinyl Siding
- Vinyl Trim
Interior Spaces
- 2,100 Sq Ft Home
- Electric Fireplace
- Ceramic Tile Flooring
- Basement
- Sump Pump
Bedrooms and Bathrooms
- 3 Bedrooms
- Bathroom on Main Level
Parking
- 3 Car Attached Garage
- Side Facing Garage
Utilities
- Forced Air Heating and Cooling System
- Heating System Uses Natural Gas
- Gas Water Heater
- Internet Available
Community Details
- Gabreal Mgt HOA
- Deer Run Farms Subdivision
Listing and Financial Details
- Assessor Parcel Number 12-13-626-087
Map
Home Values in the Area
Average Home Value in this Area
Tax History
| Year | Tax Paid | Tax Assessment Tax Assessment Total Assessment is a certain percentage of the fair market value that is determined by local assessors to be the total taxable value of land and additions on the property. | Land | Improvement |
|---|---|---|---|---|
| 2025 | $924 | $73,900 | $0 | $0 |
| 2024 | $166 | $61,900 | $0 | $0 |
| 2023 | $159 | $16,000 | $0 | $0 |
| 2022 | $807 | $16,000 | $0 | $0 |
| 2021 | $802 | $16,000 | $0 | $0 |
| 2020 | $145 | $16,000 | $0 | $0 |
| 2019 | $143 | $16,000 | $0 | $0 |
| 2018 | $754 | $20,000 | $0 | $0 |
| 2017 | $743 | $20,000 | $0 | $0 |
| 2016 | $726 | $15,000 | $0 | $0 |
| 2015 | $730 | $15,000 | $0 | $0 |
| 2012 | -- | $11,000 | $11,000 | $0 |
Property History
| Date | Event | Price | List to Sale | Price per Sq Ft |
|---|---|---|---|---|
| 11/10/2025 11/10/25 | For Sale | $534,000 | -- | $254 / Sq Ft |
Source: Michigan Multiple Listing Service
MLS Number: 50193958
APN: 12-13-626-087
- 6509 Jamie Ln
- 6429 Jamie Ln
- 19 Desire Dr
- 0074 Youness Dr
- 6330 Bridle Path
- 6318 Bridle Path
- 6324 Bridle Path
- 6307 Bridle Path
- 6296 Bridle Path
- 6312 Bridle Path
- 6290 Bridle Path
- 6284 Bridle Path
- 6336 Bridle Path
- 6281 Bridle Path
- 6481 Perry Rd
- 6306 Bridle Path
- 8006 Bridle Path Ct
- 8018 Bridle Path Ct
- 8015 Bridle Path Ct
- 7044 Wildflower Ct
- 12043 Juniper Way
- 1420 Perry Rd
- 5216 Perry Rd
- 5313 Territorial Rd
- 5325 Territorial Rd Unit .211
- 8504 Pepper Ridge Dr
- 8536 Perry Rd Unit 3
- 429 Bella Vista Dr
- 6033 Fountain Pointe
- 12063-12121 S Saginaw St
- 110 Harris Ct
- 4250 E Hill Rd
- 5220 Baldwin Rd
- 131 Baldwin Cir
- 11284 Grand Oak Dr
- 1001 Parkhurst Ln
- 755 E Grand Blanc Rd
- 184 Pheasant Ct
- 0 S State Rd Unit 20250026615
- 2339 Blakely Dr
