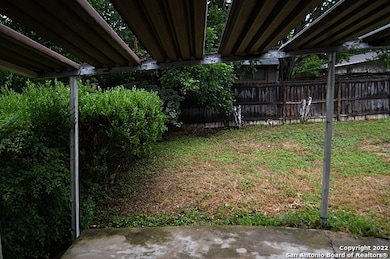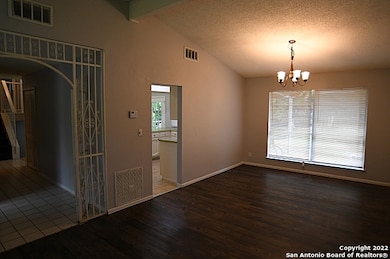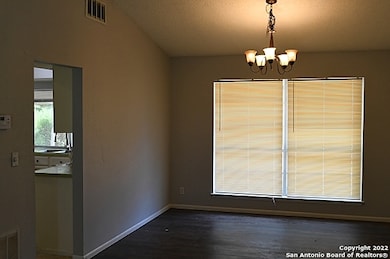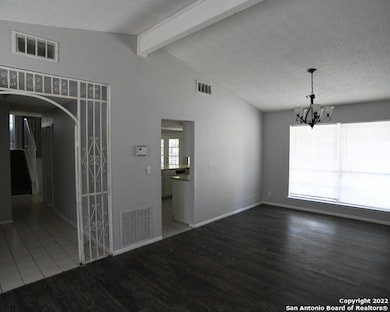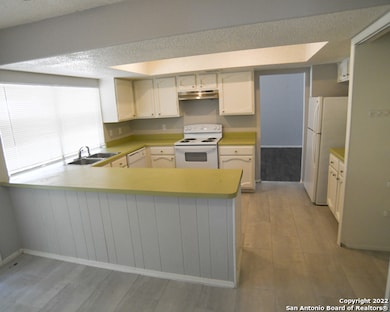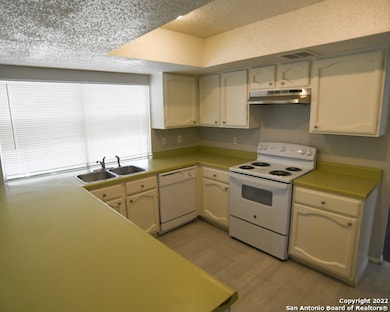6519 Waterfall San Antonio, TX 78239
Camelot I NeighborhoodHighlights
- Wood Flooring
- Eat-In Kitchen
- Central Heating and Cooling System
- Two Living Areas
About This Home
Spacious multi-level 4 Bedroom home on quiet cul-de-sac with large backyard and covered patio. Nice kitchen featuring stove/oven, refrigerator, and dishwasher, 2 dining areas, 1 living, and 1/2 bath on main level. Large master suite and secondary bedrooms on second level. Oversized garage and large family room with fireplace on lower level. Newer paint, no carpeting. Must see this one! *Mandatory Tenant Benefit Pkg $40/month*
Listing Agent
Dan Russell
Russell Realty Group, LLC Listed on: 07/10/2025
Home Details
Home Type
- Single Family
Est. Annual Taxes
- $4,660
Year Built
- Built in 1977
Lot Details
- 9,583 Sq Ft Lot
Parking
- 2 Car Garage
Home Design
- Stucco
Interior Spaces
- 2,454 Sq Ft Home
- 3-Story Property
- Window Treatments
- Family Room with Fireplace
- Two Living Areas
Kitchen
- Eat-In Kitchen
- Stove
- Dishwasher
Flooring
- Wood
- Ceramic Tile
- Vinyl
Bedrooms and Bathrooms
- 4 Bedrooms
Laundry
- Laundry on main level
- Washer Hookup
Utilities
- Central Heating and Cooling System
- Heating System Uses Natural Gas
Community Details
- Crestwood Subdivision
Listing and Financial Details
- Rent includes noinc
- Assessor Parcel Number 050519130420
Map
Source: San Antonio Board of REALTORS®
MLS Number: 1882779
APN: 05051-913-0420
- 1905 Walter Raleigh
- 10266 King Robert
- 10254 King Robert
- 0 Montgomery Dr Unit 1848942
- 8814 Spanish Moss
- 8534 Selendine
- 6435 Crestway Rd Unit LOT 41
- 6435 Crestway Rd Unit LOT 61
- 6435 Crestway Rd Unit Lot 138
- 6459 Wind Canyon
- 6722 Buckley
- 1947 Walter Raleigh
- 6823 Whitland
- 1917 Francis Drake
- 8338 New World
- 6803 Buckley
- 8326 Hastings
- 1210 Magellan
- 6432 Dew Dr
- 6214 Spindrift
- 8527 Selendine
- 1901 Walter Raleigh
- 6402 Fishers Cove
- 1925 Walter Raleigh
- 6506 Wind Path
- 9426 Bending Crest
- 8338 New World
- 8526 Northmont Dr
- 6918 Silver Shadow
- 1915 Ponce de Leon
- 8723 Glen Bluff
- 6735 Sunlit Pass Dr
- 9501 Chelmsford
- 6733 Montgomery Dr
- 8126 Golden Forest
- 6024 Shady Creek
- 9687 Chelmsford
- 7123 Glen Creek
- 9405 Apple Ridge Ln
- 9725 Sandy Ridge Way

