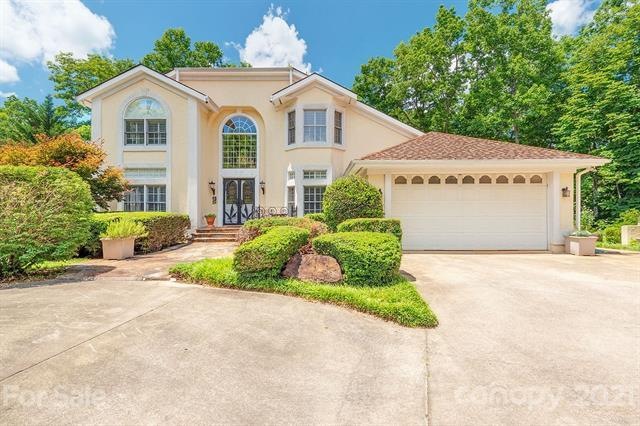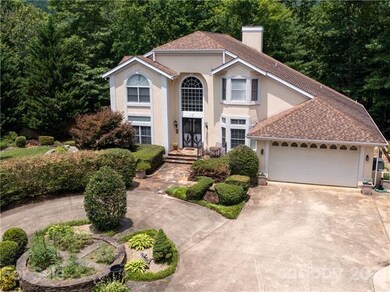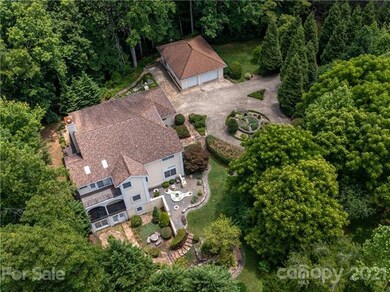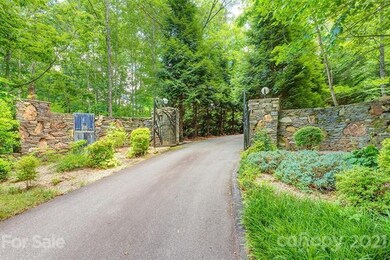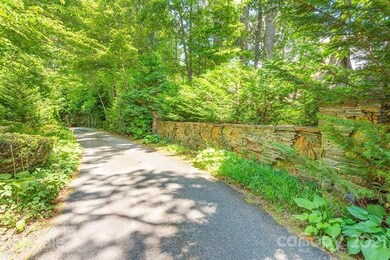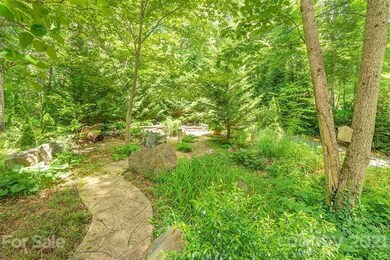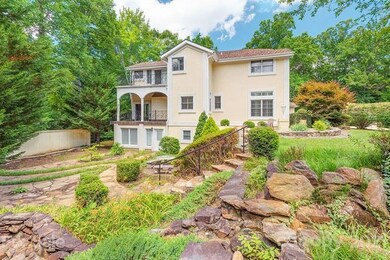
652 Avery Creek Rd Arden, NC 28704
Walnut Cove NeighborhoodHighlights
- Sauna
- Private Lot
- Marble Flooring
- T.C. Roberson High School Rated A
- Wooded Lot
- European Architecture
About This Home
As of September 2021This private 3+ acre villa has it all! Driving up to the property, you're greeted with custom stone walls and a gated entry. As you drive in through the canopy of trees, take your pick on where to park from the circle drive or one of two garages. A fully fenced property without a neighbor in site. Embrace the sound of the babbling waterfall while you enjoy a meal on the custom stone patio. This property is a gardener's delight. Enter the home through beautiful french doors into a large foyer with 17' ceilings. A perfect home for entertaining with a light filled open floor plan featuring a large living room and grand wood burning fireplace, entertainment room, open dining room, and a beautiful custom chef's kitchen. The bedrooms are extremely spacious, especially the primary bedroom with a walk-in custom closet and large en-suite bathroom. Additional features to note: Office, library, multiple decks, additional entertaining space, sauna, art studio and gallery. What a gem of a home!
Last Agent to Sell the Property
Town and Mountain Realty License #284777 Listed on: 06/25/2021
Last Buyer's Agent
Joshus Mishoulam
Keller Williams Professionals License #295017

Home Details
Home Type
- Single Family
Year Built
- Built in 1991
Lot Details
- Front Green Space
- Private Lot
- Level Lot
- Wooded Lot
- Many Trees
Parking
- Attached Garage
- Workshop in Garage
- Circular Driveway
Home Design
- European Architecture
Interior Spaces
- Wood Burning Fireplace
- Window Treatments
- Sauna
Kitchen
- <<OvenToken>>
- Kitchen Island
Flooring
- Wood
- Stone
- Marble
- Tile
Bedrooms and Bathrooms
- Walk-In Closet
- 5 Full Bathrooms
- Garden Bath
Outdoor Features
- Terrace
- Fire Pit
- Separate Outdoor Workshop
Utilities
- Septic Tank
- High Speed Internet
Listing and Financial Details
- Assessor Parcel Number 9623-09-3712-00000
Ownership History
Purchase Details
Home Financials for this Owner
Home Financials are based on the most recent Mortgage that was taken out on this home.Purchase Details
Purchase Details
Home Financials for this Owner
Home Financials are based on the most recent Mortgage that was taken out on this home.Purchase Details
Home Financials for this Owner
Home Financials are based on the most recent Mortgage that was taken out on this home.Similar Homes in the area
Home Values in the Area
Average Home Value in this Area
Purchase History
| Date | Type | Sale Price | Title Company |
|---|---|---|---|
| Warranty Deed | $865,000 | None Available | |
| Interfamily Deed Transfer | -- | None Available | |
| Interfamily Deed Transfer | -- | -- | |
| Warranty Deed | $309,000 | -- |
Mortgage History
| Date | Status | Loan Amount | Loan Type |
|---|---|---|---|
| Open | $250,000 | Credit Line Revolving | |
| Open | $735,250 | New Conventional | |
| Previous Owner | $292,846 | Unknown | |
| Previous Owner | $279,800 | Credit Line Revolving | |
| Previous Owner | $475,000 | Credit Line Revolving | |
| Previous Owner | $106,858 | Unknown | |
| Previous Owner | $300,000 | Credit Line Revolving |
Property History
| Date | Event | Price | Change | Sq Ft Price |
|---|---|---|---|---|
| 07/16/2025 07/16/25 | Price Changed | $1,350,000 | +1.9% | $245 / Sq Ft |
| 07/16/2025 07/16/25 | For Sale | $1,325,000 | +53.2% | $240 / Sq Ft |
| 09/30/2021 09/30/21 | Sold | $865,000 | -6.5% | $157 / Sq Ft |
| 07/24/2021 07/24/21 | Pending | -- | -- | -- |
| 06/25/2021 06/25/21 | For Sale | $925,000 | -- | $168 / Sq Ft |
Tax History Compared to Growth
Tax History
| Year | Tax Paid | Tax Assessment Tax Assessment Total Assessment is a certain percentage of the fair market value that is determined by local assessors to be the total taxable value of land and additions on the property. | Land | Improvement |
|---|---|---|---|---|
| 2023 | $5,412 | $879,200 | $126,100 | $753,100 |
| 2022 | $5,152 | $879,200 | $0 | $0 |
| 2021 | $4,853 | $828,100 | $0 | $0 |
| 2020 | $4,465 | $708,800 | $0 | $0 |
| 2019 | $4,465 | $708,800 | $0 | $0 |
| 2018 | $4,465 | $708,800 | $0 | $0 |
| 2017 | $4,465 | $521,500 | $0 | $0 |
| 2016 | $3,624 | $521,500 | $0 | $0 |
| 2015 | $3,624 | $521,500 | $0 | $0 |
| 2014 | $3,624 | $521,500 | $0 | $0 |
Agents Affiliated with this Home
-
Bailey Vaughn
B
Seller's Agent in 2025
Bailey Vaughn
Nexus Realty LLC
(828) 712-4192
12 Total Sales
-
Leah Miller

Seller's Agent in 2021
Leah Miller
Town and Mountain Realty
(828) 231-4024
1 in this area
88 Total Sales
-
Mike Miller

Seller Co-Listing Agent in 2021
Mike Miller
Town and Mountain Realty
(828) 712-9052
1 in this area
78 Total Sales
-
J
Buyer's Agent in 2021
Joshus Mishoulam
Keller Williams Professionals
Map
Source: Canopy MLS (Canopy Realtor® Association)
MLS Number: CAR3755264
APN: 9623-09-3712-00000
- 195 Smokemont Dr Unit 64
- 240 Smokemont Dr
- 81 Smokemont Dr
- 1026 & 1030 Chippawa Ln Unit 68/69
- 808 Stoney Stream Ln
- 311 and 317 Boundary Tree Pass Unit 12,13
- 317 Boundary Tree Pass Unit LOT 14
- 829 Stoney Stream Ln
- 1026 Chippawa Dr Unit 69
- 417 Blue Mist Way
- 1306 Double Knob Dr
- 1030 Chippawa Dr Unit 68
- 1316 Double Knob Dr
- 552 Averys Creek Rd
- 275 Sleepy Gap Rd Unit Lot 13
- 885 Stoney Stream Ln
- 437 Blue Mist Way Unit 186
- 522 & 528 Blue Mist Way
- 567 Blue Mist Way
- 579 Bluemist Way
