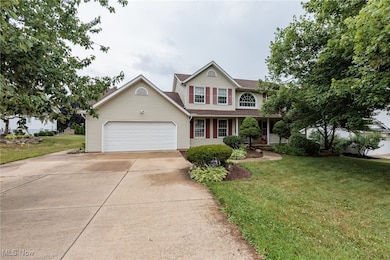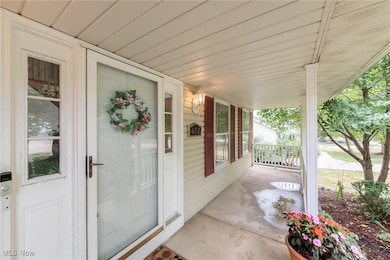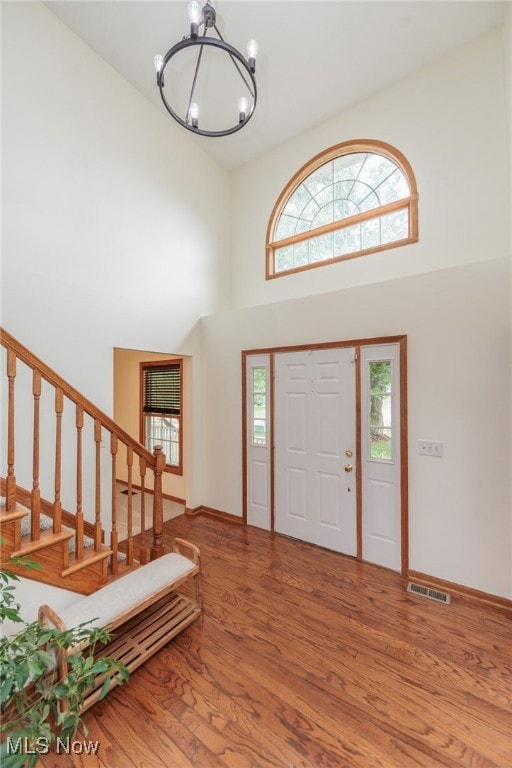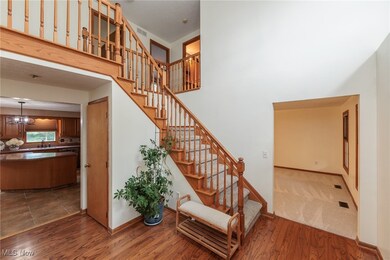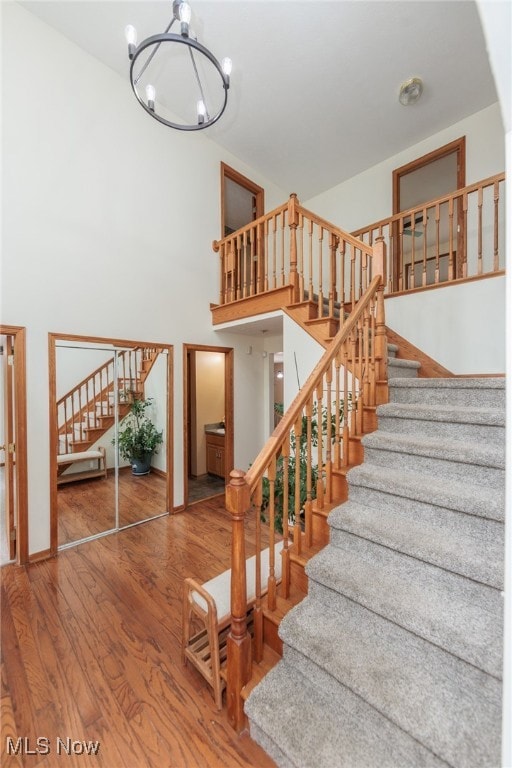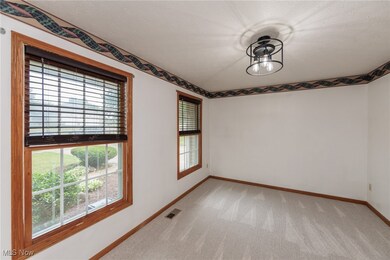
Estimated payment $2,800/month
Highlights
- Colonial Architecture
- Deck
- High Ceiling
- Green Intermediate Elementary School Rated A-
- Hydromassage or Jetted Bathtub
- Front Porch
About This Home
Welcome to this beautifully maintained and spacious 4 bedroom, 3 1/2 bathroom colonial nestled in the desirable Robin's Trace subdivision in the City of Green. Built in 1995, this 2,523 sq. ft. home offers a perfect blend of comfort and functionality. This home features a large eat-in-kitchen, including all stainless steel appliances, including new refrigerator (2025). The Laundry Room is conveniently located on the first floor, including the washer and dryer. There is a den/office space, formal living and dining room, family room and powder room on the first floor. New carpeting (2025) has been installed along with fresh paint and light fixtures. The Second Floor boasts a nice master suite, walk-in closet and ensuite with a jetted tub for your relaxation. There are three additional bedrooms and bathroom with newer LTV flooring (2023) and ceiling fans. The finished basement provides an extra space for enjoyment, including a pool table and Nordic Track Elliptical Machine, new carpeting (2024) with a full bathroom. There is an attached two car garage, new garage door and opener (2025) and beautiful landscaping with a front porch for those tranquil evenings. A one-year home warranty is provided through APHW. Being sold "As Is". POS completed and Seller will make any necessary repairs. Robin's Trace offers a private pond, and a private park with a playground and pavilion. Located on a beautiful tree lined street within the Green Local School District, this home in conveniently located near local amenities, restaurants, parks and major highways. Don't miss your opportunity to own this beautifully maintained and move-in ready home in a sought-after location!
Listing Agent
Keller Williams Greater Metropolitan Brokerage Email: sherryheaden@kw.com, 216-407-2330 License #2021005948 Listed on: 07/17/2025

Open House Schedule
-
Sunday, July 20, 20252:00 to 4:00 pm7/20/2025 2:00:00 PM +00:007/20/2025 4:00:00 PM +00:00Add to Calendar
Home Details
Home Type
- Single Family
Est. Annual Taxes
- $6,196
Year Built
- Built in 1995 | Remodeled
Lot Details
- 0.32 Acre Lot
HOA Fees
- $13 Monthly HOA Fees
Parking
- 2 Car Attached Garage
Home Design
- Colonial Architecture
- Asphalt Roof
- Vinyl Siding
Interior Spaces
- 2,523 Sq Ft Home
- 2-Story Property
- Bookcases
- High Ceiling
- Ceiling Fan
- Chandelier
- Entrance Foyer
Kitchen
- Eat-In Kitchen
- Range
- Microwave
- Dishwasher
- Kitchen Island
- Disposal
Bedrooms and Bathrooms
- 4 Bedrooms
- Walk-In Closet
- 3.5 Bathrooms
- Hydromassage or Jetted Bathtub
Laundry
- Dryer
- Washer
Finished Basement
- Sump Pump
- Fireplace in Basement
Home Security
- Home Security System
- Carbon Monoxide Detectors
- Fire and Smoke Detector
Outdoor Features
- Deck
- Front Porch
Utilities
- Forced Air Heating and Cooling System
- Heating System Uses Gas
- Water Softener
Listing and Financial Details
- Home warranty included in the sale of the property
- Assessor Parcel Number 2811679
Community Details
Overview
- Association fees include common area maintenance, recreation facilities
- Robin's Trace Association
- Robins Trace Ph I Subdivision
Recreation
- Community Playground
Map
Home Values in the Area
Average Home Value in this Area
Tax History
| Year | Tax Paid | Tax Assessment Tax Assessment Total Assessment is a certain percentage of the fair market value that is determined by local assessors to be the total taxable value of land and additions on the property. | Land | Improvement |
|---|---|---|---|---|
| 2025 | $5,924 | $124,538 | $21,060 | $103,478 |
| 2024 | $5,924 | $124,538 | $21,060 | $103,478 |
| 2023 | $5,924 | $124,538 | $21,060 | $103,478 |
| 2022 | $4,795 | $90,367 | $15,264 | $75,103 |
| 2021 | $4,501 | $90,367 | $15,264 | $75,103 |
| 2020 | $4,414 | $90,360 | $15,260 | $75,100 |
| 2019 | $4,228 | $81,020 | $14,810 | $66,210 |
| 2018 | $4,321 | $81,020 | $14,810 | $66,210 |
| 2017 | $3,963 | $81,020 | $14,810 | $66,210 |
| 2016 | $3,943 | $69,600 | $14,810 | $54,790 |
| 2015 | $3,963 | $69,600 | $14,810 | $54,790 |
| 2014 | $3,936 | $69,600 | $14,810 | $54,790 |
| 2013 | $3,869 | $68,020 | $14,810 | $53,210 |
Property History
| Date | Event | Price | Change | Sq Ft Price |
|---|---|---|---|---|
| 07/17/2025 07/17/25 | For Sale | $410,000 | -- | $163 / Sq Ft |
Purchase History
| Date | Type | Sale Price | Title Company |
|---|---|---|---|
| Deed | $34,000 | -- |
Mortgage History
| Date | Status | Loan Amount | Loan Type |
|---|---|---|---|
| Open | $40,000 | Closed End Mortgage | |
| Closed | $152,500 | Stand Alone Refi Refinance Of Original Loan | |
| Closed | $167,722 | Unknown | |
| Closed | $169,886 | Credit Line Revolving | |
| Closed | $50,000 | Credit Line Revolving | |
| Closed | $172,000 | Unknown | |
| Closed | $156,000 | New Conventional |
Similar Homes in Akron, OH
Source: MLS Now
MLS Number: 5138877
APN: 28-11679
- 3269 Grey Village Dr Unit 13
- 3285 Grey Village Dr
- 479 Bobwhite Trail
- 3042 Krebs Dr
- 3461 Madora Ave
- 494 Moore Rd
- 399 Abbyshire Rd
- 0 Fortuna Dr
- 448 Derbyshire Rd
- 3145 Daisy Ave
- 0 Bayview Terrace
- 676 E Turkeyfoot Lake Rd
- 0 Fortuna Dr
- 3845 Cayugas Dr
- 988 E Turkeyfoot Lake Rd
- 3236 S Bender Ave
- 1254 Maxfli Dr
- 1250 Wareham Cir
- 0 Heron Watch Dr Unit 5140370
- TBD Heron Watch Dr
- 3285 Grey Village Dr
- 721-725 Moore Rd
- 3049 Chenoweth Rd
- 2979 Chenoweth Rd
- 3325 Fortuna Dr
- 67 Moore Rd
- 1000 Springhill Dr
- 1205 Elowen Way
- 1541 E Turkeyfoot Lake Rd
- 4335 Ormond Dr Unit 1
- 3581 Mong Ave Unit ID1061053P
- 234 Mallard Point Dr
- 829 Portage Lakes Dr Unit ID1061191P
- 3951 Lake Vista Rd Unit 3951
- 2000 Burgess Dr
- 1380 Dahlgren Dr
- 1221 E Nimisila Rd
- 910 Eller Ave
- 3811 Glen Eagles Blvd
- 2561 Edwin Ave

