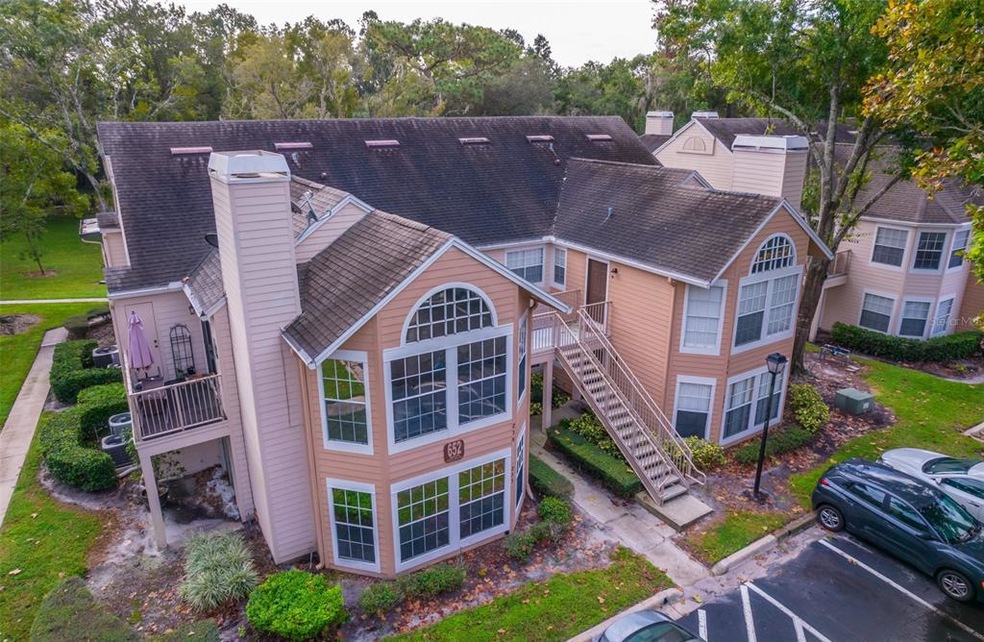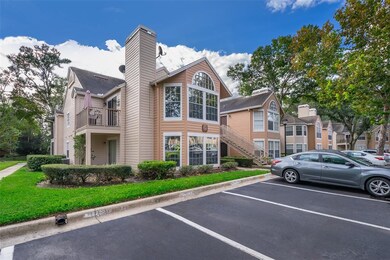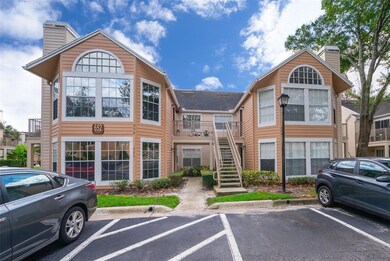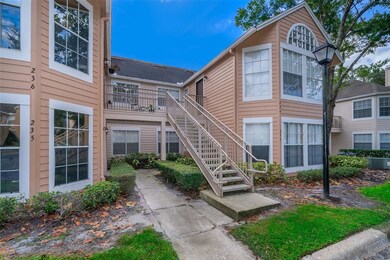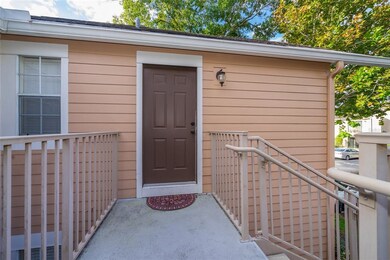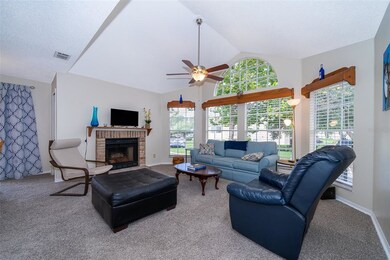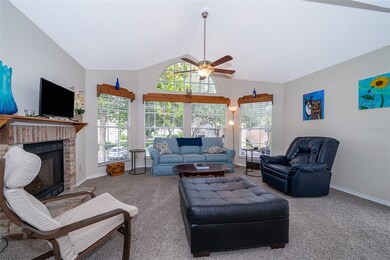
652 Roaring Dr Unit 234 Altamonte Springs, FL 32714
Spring Valley NeighborhoodHighlights
- Fitness Center
- Living Room with Fireplace
- End Unit
- Lake Brantley High School Rated A-
- Vaulted Ceiling
- Community Pool
About This Home
As of April 2025Welcome to the desirable community Hidden Springs Condos! Nestled between Altamonte Springs and Wekiva Springs featuring a move-in-ready, 2nd floor unit with soaring vaulted ceilings, lots of windows with natural light in the living room, and a brick front, wood burning fireplace is the focal point, making this a wonderful space to entertain guests. The spacious dining area features sliding glass doors leading out to your balcony where you can sit back, relax, and enjoy the tranquility of your surroundings. Hidden Springs is a great community that includes 2 pools, fitness center, tennis and racquetball courts, car wash area and RV/boat parking in designated spot. Located minutes to I-4 and major roads like 434 and 436. Just minutes to Altamonte Mall, Uptown Altamonte, Cranes Roost Park, Wekiva Springs State Park, less than 30 minutes to Downtown Orlando with tons of local shops, restaurants, parks and so much more! Whether you are looking to invest or purchasing your first home, you don't want to let the opportunity pass you by!
Last Agent to Sell the Property
J A D FL HOME INC License #3186749 Listed on: 10/30/2021
Property Details
Home Type
- Condominium
Est. Annual Taxes
- $1,919
Year Built
- Built in 1985
Lot Details
- End Unit
- Northeast Facing Home
- Condo Land Included
HOA Fees
- $320 Monthly HOA Fees
Home Design
- Slab Foundation
- Wood Frame Construction
- Shingle Roof
- Block Exterior
- Vinyl Siding
Interior Spaces
- 1,036 Sq Ft Home
- 1-Story Property
- Vaulted Ceiling
- Ceiling Fan
- Wood Burning Fireplace
- Window Treatments
- Sliding Doors
- Living Room with Fireplace
Kitchen
- Cooktop<<rangeHoodToken>>
- <<microwave>>
- Dishwasher
- Disposal
Flooring
- Carpet
- Tile
Bedrooms and Bathrooms
- 2 Bedrooms
- Walk-In Closet
- 2 Full Bathrooms
Laundry
- Laundry Room
- Dryer
- Washer
Home Security
Parking
- Common or Shared Parking
- Ground Level Parking
- Reserved Parking
- Assigned Parking
Outdoor Features
- Balcony
- Patio
- Exterior Lighting
- Outdoor Storage
Location
- City Lot
Schools
- Forest City Elementary School
- Teague Middle School
- Lake Brantley High School
Utilities
- Central Air
- Heating Available
- Cable TV Available
Listing and Financial Details
- Down Payment Assistance Available
- Visit Down Payment Resource Website
- Legal Lot and Block 2340 / 14B0
- Assessor Parcel Number 10-21-29-521-14B0-2340
Community Details
Overview
- Association fees include common area taxes, community pool, ground maintenance, maintenance repairs, pool maintenance, recreational facilities, sewer, trash, water
- Angelia L. Gordon Association
- Visit Association Website
- Hidden Springs Condo Subdivision
- On-Site Maintenance
- The community has rules related to deed restrictions
Recreation
- Tennis Courts
- Pickleball Courts
- Racquetball
- Fitness Center
- Community Pool
Pet Policy
- Pets up to 50 lbs
- 1 Pet Allowed
Security
- Fire and Smoke Detector
Ownership History
Purchase Details
Home Financials for this Owner
Home Financials are based on the most recent Mortgage that was taken out on this home.Purchase Details
Home Financials for this Owner
Home Financials are based on the most recent Mortgage that was taken out on this home.Purchase Details
Home Financials for this Owner
Home Financials are based on the most recent Mortgage that was taken out on this home.Purchase Details
Purchase Details
Purchase Details
Purchase Details
Purchase Details
Purchase Details
Similar Homes in the area
Home Values in the Area
Average Home Value in this Area
Purchase History
| Date | Type | Sale Price | Title Company |
|---|---|---|---|
| Warranty Deed | $168,000 | First American Title Ins Co | |
| Warranty Deed | $117,400 | Leading Edge Title Of Centra | |
| Warranty Deed | $81,700 | -- | |
| Deed | $56,400 | -- | |
| Deed | $100 | -- | |
| Deed | $100 | -- | |
| Special Warranty Deed | $100 | -- | |
| Deed | $100 | -- | |
| Warranty Deed | $60,900 | -- |
Mortgage History
| Date | Status | Loan Amount | Loan Type |
|---|---|---|---|
| Previous Owner | $93,920 | New Conventional | |
| Previous Owner | $25,000 | Credit Line Revolving | |
| Previous Owner | $81,700 | New Conventional | |
| Previous Owner | $10,000 | Credit Line Revolving |
Property History
| Date | Event | Price | Change | Sq Ft Price |
|---|---|---|---|---|
| 05/29/2025 05/29/25 | For Sale | $185,000 | +54.2% | $179 / Sq Ft |
| 04/29/2025 04/29/25 | Sold | $120,000 | -19.9% | $116 / Sq Ft |
| 04/18/2025 04/18/25 | Pending | -- | -- | -- |
| 04/09/2025 04/09/25 | Price Changed | $149,900 | -3.3% | $145 / Sq Ft |
| 03/31/2025 03/31/25 | For Sale | $155,000 | -7.7% | $150 / Sq Ft |
| 11/11/2021 11/11/21 | Sold | $168,000 | +1.8% | $162 / Sq Ft |
| 10/31/2021 10/31/21 | Pending | -- | -- | -- |
| 10/29/2021 10/29/21 | For Sale | $165,000 | +40.5% | $159 / Sq Ft |
| 10/31/2018 10/31/18 | Sold | $117,400 | -2.1% | $113 / Sq Ft |
| 10/02/2018 10/02/18 | Pending | -- | -- | -- |
| 09/26/2018 09/26/18 | For Sale | $119,900 | -- | $116 / Sq Ft |
Tax History Compared to Growth
Tax History
| Year | Tax Paid | Tax Assessment Tax Assessment Total Assessment is a certain percentage of the fair market value that is determined by local assessors to be the total taxable value of land and additions on the property. | Land | Improvement |
|---|---|---|---|---|
| 2024 | $2,838 | $158,406 | -- | -- |
| 2023 | $2,366 | $144,005 | $0 | $0 |
| 2021 | $1,918 | $114,290 | $0 | $114,290 |
| 2020 | $1,807 | $108,056 | $0 | $0 |
| 2019 | $1,654 | $96,627 | $0 | $0 |
| 2018 | $216 | $37,450 | $0 | $0 |
| 2017 | $205 | $36,680 | $0 | $0 |
| 2016 | $198 | $36,177 | $0 | $0 |
| 2015 | $197 | $35,676 | $0 | $0 |
| 2014 | $189 | $35,393 | $0 | $0 |
Agents Affiliated with this Home
-
Yigit Orer

Seller's Agent in 2025
Yigit Orer
EMPIRE NETWORK REALTY
(407) 948-5347
2 in this area
34 Total Sales
-
Allison Godkin

Seller's Agent in 2025
Allison Godkin
MARKET CONNECT REALTY LLC
(727) 789-5555
2 in this area
54 Total Sales
-
Jimmy Douglas

Seller's Agent in 2021
Jimmy Douglas
J A D FL HOME INC
(407) 715-7881
1 in this area
26 Total Sales
-
Abby Nelson

Seller's Agent in 2018
Abby Nelson
RE/MAX
(407) 571-1413
5 in this area
494 Total Sales
Map
Source: Stellar MLS
MLS Number: O5982815
APN: 10-21-29-521-14B0-2340
- 634 Steamboat Ct Unit 171
- 650 Youngstown Pkwy Unit 215
- 645 Stafford Terrace Unit 163
- 645 Stafford Terrace Unit 162
- 625 Greencove Terrace Unit 130
- 625 Greencove Terrace Unit 123
- 620 Glenwood Ct Unit 79
- 615 Richland Ct Unit 61
- 615 Richland Ct Unit 66
- 645 Peachwood Dr
- 696 Youngstown Pkwy Unit 307
- 685 Youngstown Pkwy Unit 300
- 698 Roaring Dr Unit 382
- 610 Colorado Place Unit 46
- 605 Youngstown Pkwy Unit 32
- 628 Riverview Ave
- 575 Bloomington Ct Unit 27
- 621 Ashberry Ln
- 710 Saint Matthew Cir
- 716 Saint Matthew Cir
