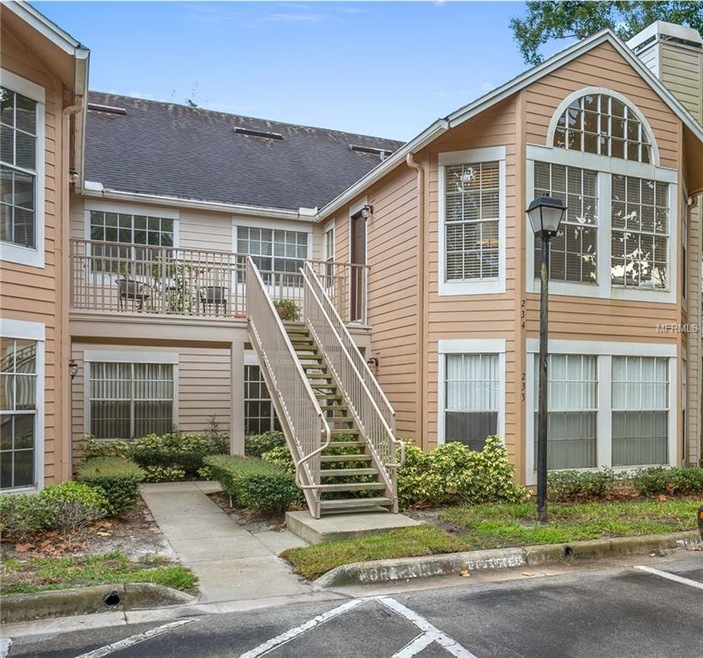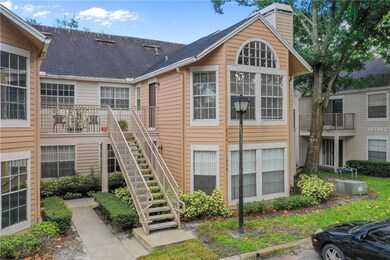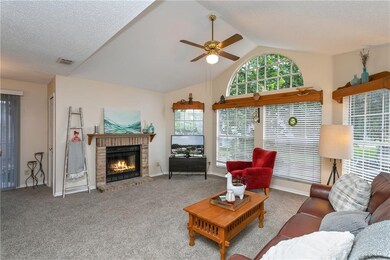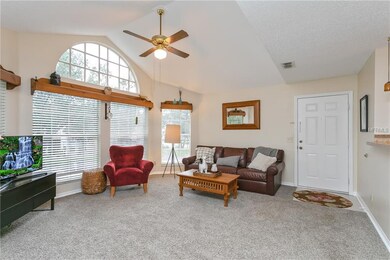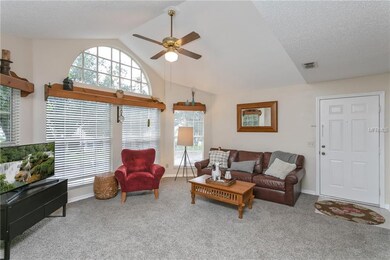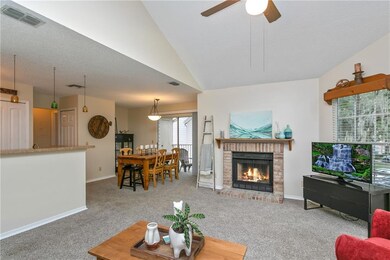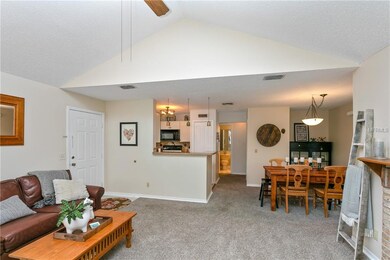
652 Roaring Dr Unit 234 Altamonte Springs, FL 32714
Spring Valley NeighborhoodHighlights
- Fitness Center
- Open Floorplan
- Vaulted Ceiling
- Lake Brantley High School Rated A-
- Living Room with Fireplace
- End Unit
About This Home
As of April 2025LIGHT AND BRIGHT, THIS IS THE PERFECT CONDO! You’re welcomed into this absolutely STUNNING second floor unit by volume ceilings and a living room drenched in natural light. A brick front wood burning fireplace is the focal point of your living space, a great spot to relax and warm up on those chilly winter nights! The spacious dining area features sliding glass doors leading out to your balcony where you can sit back, relax and enjoy the tranquility of your surroundings. A well-equipped kitchen boasts STUNNING counters, a small breakfast bar, a stylish tile back splash and a closet pantry for storage. Volume ceilings find you once again in the peaceful master bedroom, your master bath includes a large vanity with ample cabinet and counter space along with a tub/shower combination. You’ll also enjoy a guest bedroom and a full guest bath with another tub/shower combo. Recent updates include new carpeting and paint in the living room and dining room along with new paint in the kitchen. New washer and dryer purchased in 2016, the new A/C unit was installed in 2016 as well. You’ll also find updated lighting, ceiling fans and fixtures throughout this meticulously maintained property. AMAZING RESORT STYLE COMMUNITY AMENITIES include two sparkling pools, a spa, tennis and racquetball courts along with a fitness center. Water, trash, sewer and all of your grounds maintenance are included with your monthly HOA dues. All that’s left to do is move-in, decorate and call this unit HOME!
Last Agent to Sell the Property
RE/MAX 200 REALTY License #3092147 Listed on: 09/26/2018

Property Details
Home Type
- Condominium
Est. Annual Taxes
- $205
Year Built
- Built in 1985
Lot Details
- End Unit
HOA Fees
- $320 Monthly HOA Fees
Home Design
- Slab Foundation
- Shingle Roof
- Siding
Interior Spaces
- 1,036 Sq Ft Home
- 1-Story Property
- Open Floorplan
- Vaulted Ceiling
- Ceiling Fan
- Wood Burning Fireplace
- Sliding Doors
- Living Room with Fireplace
Kitchen
- Range<<rangeHoodToken>>
- <<microwave>>
- Dishwasher
Flooring
- Carpet
- Tile
Bedrooms and Bathrooms
- 2 Bedrooms
- 2 Full Bathrooms
Laundry
- Laundry closet
- Dryer
- Washer
Outdoor Features
- Balcony
- Outdoor Storage
Schools
- Forest City Elementary School
- Teague Middle School
- Lake Brantley High School
Utilities
- Central Heating and Cooling System
- Cable TV Available
Listing and Financial Details
- Down Payment Assistance Available
- Homestead Exemption
- Visit Down Payment Resource Website
- Legal Lot and Block 2340 / 14B0
- Assessor Parcel Number 10-21-29-521-14B0-2340
Community Details
Overview
- Association fees include common area taxes, community pool, maintenance structure, ground maintenance, maintenance repairs, pool maintenance, recreational facilities, sewer, trash, water
- Hidden Spgs Condo Subdivision
- Rental Restrictions
Recreation
- Tennis Courts
- Racquetball
- Fitness Center
- Community Pool
Pet Policy
- Pets up to 50 lbs
- 1 Pet Allowed
Ownership History
Purchase Details
Home Financials for this Owner
Home Financials are based on the most recent Mortgage that was taken out on this home.Purchase Details
Home Financials for this Owner
Home Financials are based on the most recent Mortgage that was taken out on this home.Purchase Details
Home Financials for this Owner
Home Financials are based on the most recent Mortgage that was taken out on this home.Purchase Details
Purchase Details
Purchase Details
Purchase Details
Purchase Details
Purchase Details
Similar Homes in the area
Home Values in the Area
Average Home Value in this Area
Purchase History
| Date | Type | Sale Price | Title Company |
|---|---|---|---|
| Warranty Deed | $168,000 | First American Title Ins Co | |
| Warranty Deed | $117,400 | Leading Edge Title Of Centra | |
| Warranty Deed | $81,700 | -- | |
| Deed | $56,400 | -- | |
| Deed | $100 | -- | |
| Deed | $100 | -- | |
| Special Warranty Deed | $100 | -- | |
| Deed | $100 | -- | |
| Warranty Deed | $60,900 | -- |
Mortgage History
| Date | Status | Loan Amount | Loan Type |
|---|---|---|---|
| Previous Owner | $93,920 | New Conventional | |
| Previous Owner | $25,000 | Credit Line Revolving | |
| Previous Owner | $81,700 | New Conventional | |
| Previous Owner | $10,000 | Credit Line Revolving |
Property History
| Date | Event | Price | Change | Sq Ft Price |
|---|---|---|---|---|
| 05/29/2025 05/29/25 | For Sale | $185,000 | +54.2% | $179 / Sq Ft |
| 04/29/2025 04/29/25 | Sold | $120,000 | -19.9% | $116 / Sq Ft |
| 04/18/2025 04/18/25 | Pending | -- | -- | -- |
| 04/09/2025 04/09/25 | Price Changed | $149,900 | -3.3% | $145 / Sq Ft |
| 03/31/2025 03/31/25 | For Sale | $155,000 | -7.7% | $150 / Sq Ft |
| 11/11/2021 11/11/21 | Sold | $168,000 | +1.8% | $162 / Sq Ft |
| 10/31/2021 10/31/21 | Pending | -- | -- | -- |
| 10/29/2021 10/29/21 | For Sale | $165,000 | +40.5% | $159 / Sq Ft |
| 10/31/2018 10/31/18 | Sold | $117,400 | -2.1% | $113 / Sq Ft |
| 10/02/2018 10/02/18 | Pending | -- | -- | -- |
| 09/26/2018 09/26/18 | For Sale | $119,900 | -- | $116 / Sq Ft |
Tax History Compared to Growth
Tax History
| Year | Tax Paid | Tax Assessment Tax Assessment Total Assessment is a certain percentage of the fair market value that is determined by local assessors to be the total taxable value of land and additions on the property. | Land | Improvement |
|---|---|---|---|---|
| 2024 | $2,838 | $158,406 | -- | -- |
| 2023 | $2,366 | $144,005 | $0 | $0 |
| 2021 | $1,918 | $114,290 | $0 | $114,290 |
| 2020 | $1,807 | $108,056 | $0 | $0 |
| 2019 | $1,654 | $96,627 | $0 | $0 |
| 2018 | $216 | $37,450 | $0 | $0 |
| 2017 | $205 | $36,680 | $0 | $0 |
| 2016 | $198 | $36,177 | $0 | $0 |
| 2015 | $197 | $35,676 | $0 | $0 |
| 2014 | $189 | $35,393 | $0 | $0 |
Agents Affiliated with this Home
-
Yigit Orer

Seller's Agent in 2025
Yigit Orer
EMPIRE NETWORK REALTY
(407) 948-5347
2 in this area
34 Total Sales
-
Allison Godkin

Seller's Agent in 2025
Allison Godkin
MARKET CONNECT REALTY LLC
(727) 789-5555
2 in this area
54 Total Sales
-
Jimmy Douglas

Seller's Agent in 2021
Jimmy Douglas
J A D FL HOME INC
(407) 715-7881
1 in this area
26 Total Sales
-
Abby Nelson

Seller's Agent in 2018
Abby Nelson
RE/MAX
(407) 571-1413
5 in this area
494 Total Sales
Map
Source: Stellar MLS
MLS Number: O5735065
APN: 10-21-29-521-14B0-2340
- 634 Steamboat Ct Unit 171
- 650 Youngstown Pkwy Unit 215
- 645 Stafford Terrace Unit 163
- 645 Stafford Terrace Unit 162
- 625 Greencove Terrace Unit 130
- 625 Greencove Terrace Unit 123
- 620 Glenwood Ct Unit 79
- 615 Richland Ct Unit 61
- 615 Richland Ct Unit 66
- 645 Peachwood Dr
- 696 Youngstown Pkwy Unit 307
- 685 Youngstown Pkwy Unit 300
- 698 Roaring Dr Unit 382
- 610 Colorado Place Unit 46
- 605 Youngstown Pkwy Unit 32
- 628 Riverview Ave
- 575 Bloomington Ct Unit 27
- 621 Ashberry Ln
- 710 Saint Matthew Cir
- 716 Saint Matthew Cir
