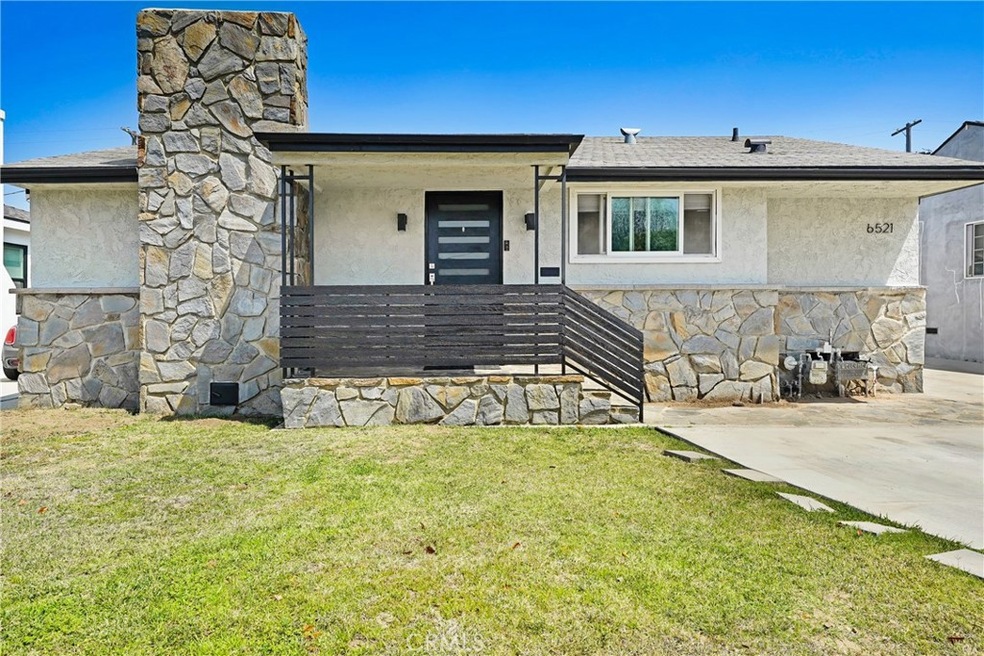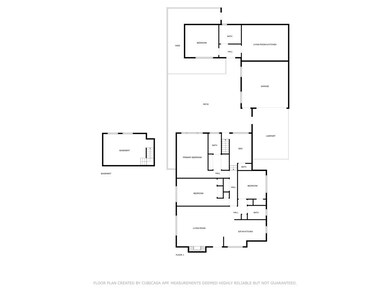6521 W 85th St Los Angeles, CA 90045
Westchester NeighborhoodEstimated payment $8,921/month
Highlights
- Open Floorplan
- Traditional Architecture
- Quartz Countertops
- Kentwood Elementary Rated A-
- Main Floor Bedroom
- Den
About This Home
Discover the perfect blend of warmth, character, and modern comfort in this beautiful 3-bedroom, 2.5-bath home, nestled in the highly desirable Kentwood neighborhood of Westchester. Step into the spacious living room, where a stone-accented fireplace creates a cozy focal point. The bright kitchen is thoughtfully designed with white shaker cabinets, quartz countertops, custom tiled backsplash, a Bertazzoni gas range, GE stainless steel refrigerator, and a charming eat-in dining area. Wood-look tile flooring extends throughout the home, providing a cohesive, stylish look with the added benefit of low-maintenance durability. The expansive primary suite features two generous closets and plenty of room to unwind. The additional bedrooms are equally inviting, with one offering an oversized layout. Tucked away at the rear of the home is a versatile den or library perfect as a quiet reading nook, home office, or creative space with endless potential. A convenient half bath is ideally located for easy access from both the den and the finished basement— perfect for guests or everyday use. Downstairs, you’ll find a carpeted, finished basement of approximately 400 sq ft. This flexible space could easily transform into a media lounge, home gym, office, art studio or entertainment zone—the possibilities are endless. A HVAC system was installed in 2015 to help cool you down during the summer months. At the rear of the property, you'll find a beautifully finished 850 sq ft ADU complete with two skylights, recessed lighting a full kitchen featuring dark shaker cabinets, stainless steel appliances, and a spacious tiled bathroom. The ADU has two mini-split systems and is perfect for hosting guests, generating rental income, or setting up a private work-from-home suite. Enjoy Southern California living at its best in the private back patio/yard retreat—ideal for entertaining or relaxing outdoors. A detached two-car custom garage door, carport, and extended driveway offer ample parking. Washer & dryer hookups are located in the garage, while a separate storage shed behind the ADU adds even more functionality. The property is equipped with tankless water heaters serving both the main house and the ADU, providing energy-efficient, on-demand hot water throughout. Conveniently located near shops, restaurants, grocery stores, LAX, and everything the Westside has to offer—this home perfectly blends comfort, style, and versatility in one of LA’s most desirable neighborhoods.
Listing Agent
Trupoint Realty Brokerage Phone: 213-268-0278 License #01864349 Listed on: 07/30/2025
Home Details
Home Type
- Single Family
Est. Annual Taxes
- $12,776
Year Built
- Built in 1944
Lot Details
- 6,094 Sq Ft Lot
- Back and Front Yard
- Property is zoned LAR1
HOA Fees
- $2 Monthly HOA Fees
Parking
- 1 Car Garage
- Carport
- Driveway
- On-Street Parking
Home Design
- Traditional Architecture
- Entry on the 1st floor
- Turnkey
Interior Spaces
- 1,687 Sq Ft Home
- 1-Story Property
- Open Floorplan
- Recessed Lighting
- Double Pane Windows
- Living Room with Fireplace
- Den
- Tile Flooring
- Finished Basement
Kitchen
- Eat-In Kitchen
- Gas Range
- Range Hood
- Microwave
- Dishwasher
- Quartz Countertops
Bedrooms and Bathrooms
- 3 Main Level Bedrooms
- Bathroom on Main Level
- 2 Full Bathrooms
- Bathtub with Shower
Laundry
- Laundry Room
- Laundry in Garage
Home Security
- Carbon Monoxide Detectors
- Fire and Smoke Detector
Outdoor Features
- Patio
- Front Porch
Schools
- Kentwood Elementary School
- Wright Middle School
- Venice High School
Utilities
- Central Heating and Cooling System
- Water Heater
Community Details
- Kentwood Guardians Association
Listing and Financial Details
- Tax Lot 55
- Tax Tract Number 12719
- Assessor Parcel Number 4108014022
- $411 per year additional tax assessments
- Seller Considering Concessions
Map
Home Values in the Area
Average Home Value in this Area
Tax History
| Year | Tax Paid | Tax Assessment Tax Assessment Total Assessment is a certain percentage of the fair market value that is determined by local assessors to be the total taxable value of land and additions on the property. | Land | Improvement |
|---|---|---|---|---|
| 2025 | $12,776 | $1,051,608 | $841,290 | $210,318 |
| 2024 | $12,776 | $1,030,990 | $824,795 | $206,195 |
| 2023 | $12,534 | $1,010,775 | $808,623 | $202,152 |
| 2022 | $11,959 | $990,957 | $792,768 | $198,189 |
| 2021 | $11,811 | $971,527 | $777,224 | $194,303 |
| 2020 | $11,931 | $961,566 | $769,255 | $192,311 |
| 2019 | $11,462 | $942,713 | $754,172 | $188,541 |
| 2018 | $11,312 | $924,230 | $739,385 | $184,845 |
| 2016 | $10,820 | $888,343 | $710,675 | $177,668 |
| 2015 | $1,703 | $130,412 | $54,240 | $76,172 |
| 2014 | $1,718 | $127,858 | $53,178 | $74,680 |
Property History
| Date | Event | Price | List to Sale | Price per Sq Ft | Prior Sale |
|---|---|---|---|---|---|
| 10/22/2025 10/22/25 | Pending | -- | -- | -- | |
| 09/23/2025 09/23/25 | Price Changed | $1,490,000 | -2.6% | $883 / Sq Ft | |
| 09/10/2025 09/10/25 | Price Changed | $1,529,000 | -1.3% | $906 / Sq Ft | |
| 08/20/2025 08/20/25 | Price Changed | $1,549,000 | -2.0% | $918 / Sq Ft | |
| 07/30/2025 07/30/25 | For Sale | $1,580,000 | 0.0% | $937 / Sq Ft | |
| 12/24/2015 12/24/15 | Rented | $8,000 | +23.1% | -- | |
| 12/24/2015 12/24/15 | Under Contract | -- | -- | -- | |
| 12/23/2015 12/23/15 | For Rent | $6,500 | 0.0% | -- | |
| 04/30/2015 04/30/15 | Sold | $875,000 | 0.0% | $519 / Sq Ft | View Prior Sale |
| 03/21/2015 03/21/15 | Pending | -- | -- | -- | |
| 03/11/2015 03/11/15 | For Sale | $875,000 | -- | $519 / Sq Ft |
Purchase History
| Date | Type | Sale Price | Title Company |
|---|---|---|---|
| Interfamily Deed Transfer | -- | Tsi Title Company Of Califor | |
| Grant Deed | $875,000 | Equity Title | |
| Interfamily Deed Transfer | -- | None Available | |
| Interfamily Deed Transfer | -- | None Available | |
| Quit Claim Deed | -- | None Available | |
| Interfamily Deed Transfer | -- | -- |
Mortgage History
| Date | Status | Loan Amount | Loan Type |
|---|---|---|---|
| Previous Owner | $820,000 | New Conventional | |
| Previous Owner | $700,000 | New Conventional |
Source: California Regional Multiple Listing Service (CRMLS)
MLS Number: OC25166412
APN: 4108-014-022
- 6537 W 84th Place
- 6411 W 85th St
- 6410 W 84th Place
- 8353 Dunbarton Ave
- 8336 Stewart Ave
- 8363 Stewart Ave
- 6321 W 84th St
- 6606 W 80th Place
- 6754 W 86th Place
- 8210 Alverstone Ave
- 8056 Kentwood Ave
- 8227 Stewart Ave
- 8044 Cowan Ave
- 8101 Naylor Ave
- 8048 Stewart Ave
- 8000 Westlawn Ave
- 8008 El Manor Ave
- 8004 El Manor Ave
- 7920 Anise Ave Unit 1
- 7831 Beland Ave


