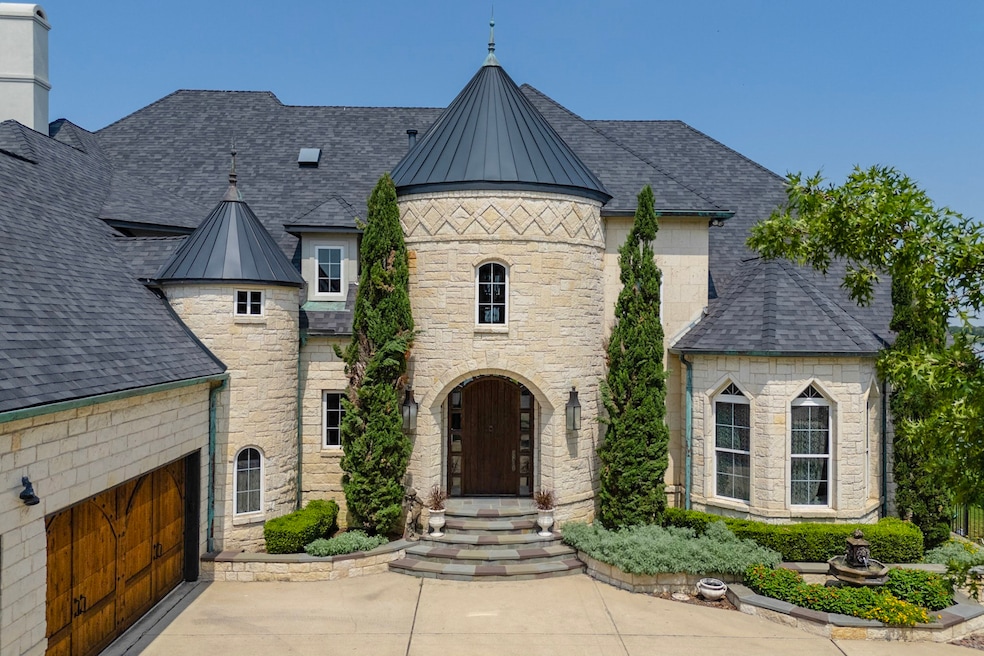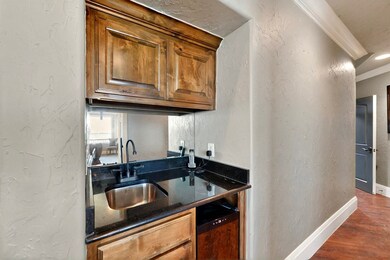
6521 Westway Dr the Colony, TX 75056
Highlights
- Lake Front
- Heated Infinity Pool
- Open Floorplan
- Lakeview Middle School Rated A-
- 0.69 Acre Lot
- Community Lake
About This Home
As of June 2025*Multiple offers received! Deadline: Tuesday May 27th at 12 pm *
The Castle House is an exquisite property! With amazing curb appeal and Old World charm, this exceptional 7,363SF lakefront home features three stories of outstanding views and amenities with plenty of architectural interest.
From the copper patina gutters, the gas lamps and metal topped turrets, to the austin stone exterior with slate accents, raised flower beds and fountain, this highly custom home is a stand out!
This artist’s home was lovingly designed by these original owners. One of a kind features abound such as the floating staircase which is an engineering marvel. The porcelain sinks were hand painted by the owner and then kiln fired. You won’t find any others like them! The granite is Russian Blue Vulga, the same granite featured in the Cowboy Stadium. Jerry Jones loved it so much he purchased the mine!
The owners were the first to purchase on Westway and chose this particular lot as they felt it was the best. You will agree when you see the sweeping lake views from nearly every window, when you enjoy the massive wrap around balconies and covered patios, while you’re lounging around the pool watching watercraft whizz by and as you’re enjoying the easy access down to the lake.
22’ ceilings greet you in the grand entrance and the peace of the water views will begin to work their magic from the moment you step inside. The main living area is welcoming and warm, Huge bay windows open onto stellar lake views & the ninth Tee box.
The master suite was built to pamper. Rinse the day off together with double showers or luxuriate in the cast iron claw foot tub. Prepare your morning beverage at the coffee bar in the hallway just outside the master, then enjoy a peaceful moment on the balcony.
Of course the kitchen, game room, media room & pool area areas are stand outs, too. This is
just scratching the surface of what can be yours at 6521 Westway. Welcome home!
Last Agent to Sell the Property
Homes On The Lake Realty LLC Brokerage Phone: 469-573-1694 License #0541962 Listed on: 05/16/2025
Home Details
Home Type
- Single Family
Est. Annual Taxes
- $26,788
Year Built
- Built in 2002
Lot Details
- 0.69 Acre Lot
- Lake Front
- Wrought Iron Fence
- Sprinkler System
HOA Fees
- $46 Monthly HOA Fees
Parking
- 4 Car Attached Garage
- Lighted Parking
- Garage Door Opener
- Driveway
- Electric Gate
- Additional Parking
Home Design
- Traditional Architecture
- Brick Exterior Construction
- Pillar, Post or Pier Foundation
- Metal Roof
- Radiant Barrier
Interior Spaces
- 7,363 Sq Ft Home
- 3-Story Property
- Open Floorplan
- Chandelier
- 2 Fireplaces
- Wood Burning Fireplace
- Window Treatments
- Bay Window
- Laundry Chute
Kitchen
- <<doubleOvenToken>>
- Kitchen Island
- Granite Countertops
Flooring
- Wood
- Concrete
Bedrooms and Bathrooms
- 6 Bedrooms
- Cedar Closet
- Walk-In Closet
Outdoor Features
- Heated Infinity Pool
- Balcony
- Covered patio or porch
- Fire Pit
- Exterior Lighting
- Outdoor Grill
- Rain Gutters
Schools
- Ethridge Elementary School
- The Colony High School
Utilities
- Central Heating and Cooling System
Listing and Financial Details
- Legal Lot and Block 43R / K
- Assessor Parcel Number R237695
Community Details
Overview
- Association fees include all facilities, ground maintenance
- Stewart Peninsula / Texas Star Community Mgmt Association
- Stewart Peninsula Northshore Subdivision
- Community Lake
Recreation
- Community Pool
Ownership History
Purchase Details
Home Financials for this Owner
Home Financials are based on the most recent Mortgage that was taken out on this home.Purchase Details
Similar Homes in the area
Home Values in the Area
Average Home Value in this Area
Purchase History
| Date | Type | Sale Price | Title Company |
|---|---|---|---|
| Deed | -- | Alamo Title Company | |
| Special Warranty Deed | -- | -- |
Mortgage History
| Date | Status | Loan Amount | Loan Type |
|---|---|---|---|
| Open | $1,900,000 | New Conventional | |
| Previous Owner | $490,000 | Stand Alone Refi Refinance Of Original Loan | |
| Previous Owner | $44,000 | Credit Line Revolving | |
| Previous Owner | $607,500 | Negative Amortization | |
| Previous Owner | $510,000 | Unknown |
Property History
| Date | Event | Price | Change | Sq Ft Price |
|---|---|---|---|---|
| 06/30/2025 06/30/25 | Sold | -- | -- | -- |
| 05/27/2025 05/27/25 | Pending | -- | -- | -- |
| 05/16/2025 05/16/25 | For Sale | $2,250,000 | -- | $306 / Sq Ft |
Tax History Compared to Growth
Tax History
| Year | Tax Paid | Tax Assessment Tax Assessment Total Assessment is a certain percentage of the fair market value that is determined by local assessors to be the total taxable value of land and additions on the property. | Land | Improvement |
|---|---|---|---|---|
| 2024 | $26,788 | $1,380,367 | $0 | $0 |
| 2023 | $18,412 | $1,254,879 | $505,005 | $1,195,245 |
| 2022 | $23,949 | $1,140,799 | $505,005 | $942,198 |
| 2021 | $23,099 | $1,037,090 | $336,669 | $700,421 |
| 2020 | $22,231 | $1,000,166 | $336,669 | $663,497 |
| 2019 | $20,982 | $914,000 | $336,669 | $577,331 |
| 2018 | $21,601 | $935,000 | $336,669 | $600,938 |
| 2017 | $19,855 | $850,000 | $336,669 | $513,331 |
| 2016 | $19,286 | $832,000 | $316,534 | $515,466 |
| 2015 | $19,129 | $790,000 | $316,534 | $473,466 |
| 2014 | $19,129 | $799,064 | $316,534 | $567,740 |
| 2013 | -- | $726,422 | $226,384 | $500,038 |
Agents Affiliated with this Home
-
Renee Graver
R
Seller's Agent in 2025
Renee Graver
Homes On The Lake Realty LLC
(940) 453-7754
2 in this area
50 Total Sales
-
Stacy Byassee

Buyer's Agent in 2025
Stacy Byassee
Fathom Realty, LLC
(940) 600-8883
1 in this area
64 Total Sales
Map
Source: North Texas Real Estate Information Systems (NTREIS)
MLS Number: 20938545
APN: R237695
- 3804 Northpark Dr
- 6412 Stewart Blvd
- 6613 Westway Dr
- 3800 Monterrey Cir
- 6209 Stewart Blvd
- 3941 Willow Bend Dr
- 3741 Cottonwood Springs Dr
- 3929 Harbor Dr
- 3933 Harbor Dr
- 4101 Newton St
- 4109 Malone Ave
- 5829 Cypress Cove Dr
- 5809 Spring Hollow Ln
- 5900 Sandhill Cir
- 4204 Ireland Dr
- 3533 Cottonwood Springs Dr
- 3513 Cottonwood Springs Dr
- 4192 N Colony Blvd
- 4212 Fryer St
- 4237 Ireland Dr

