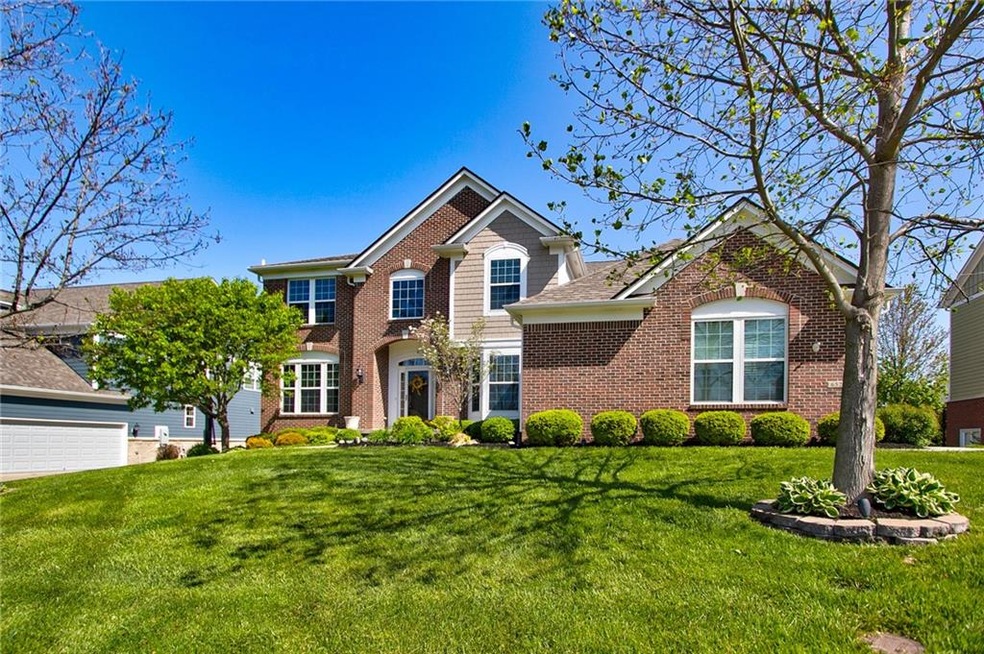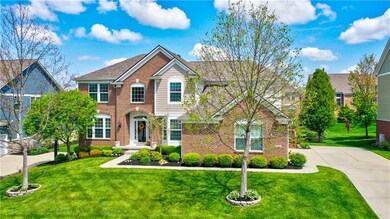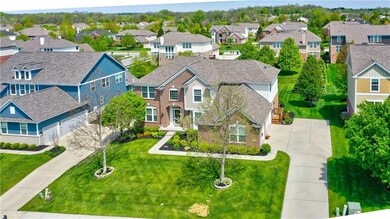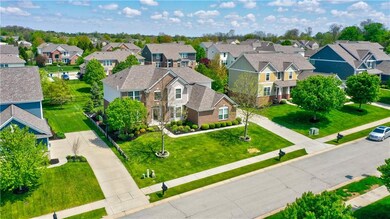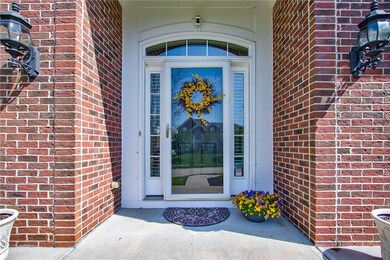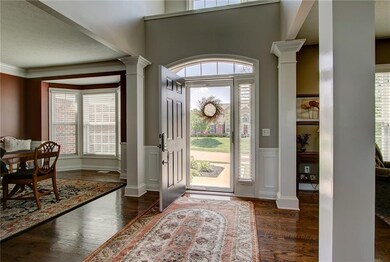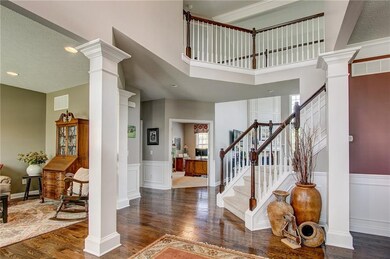
6522 Iroquois Ln Carmel, IN 46033
East Carmel NeighborhoodHighlights
- Cathedral Ceiling
- Traditional Architecture
- Double Convection Oven
- Prairie Trace Elementary School Rated A+
- Wood Flooring
- 3 Car Attached Garage
About This Home
As of July 2024Elegant 5BR 41/2 BA in Cherry Creek Estates. Den/Office. Custom finshd lwr level + 3 car garage!2 stry hdwd entry. Soring clgs thru out. Dual staircase, gourmet SS kitch w/ gas cktp, dbl ovens, granite, Ctr Island, 2 stry GR w/ frplc, Frml Dining w/ Bay window, Living rm , wainscoting, crwn molding, Den/office w/ French doors, Hrdwds thruout the main level except Office. Lg Mstr Ste w/ cath clg. WIC, 3 BRs, 1 w/ pvt bath, other w/ J&J. Awesome lower lvl boasts gorgeous wet bar, stunning backsplash, wine rack, fitness area, rec/play room, theater, guest BR & full BA. Lg deck overlooking private lot w/ mature trees, professional landscaping, irrig system. Neighborhood incl pool, park, trails, bball & tennis court. Award winning Carmel Schools
Last Agent to Sell the Property
Opal Propes
F.C. Tucker Company Listed on: 05/21/2021

Last Buyer's Agent
Tina Smith
CENTURY 21 Scheetz

Home Details
Home Type
- Single Family
Est. Annual Taxes
- $5,282
Year Built
- Built in 2009
Lot Details
- 0.31 Acre Lot
- Sprinkler System
HOA Fees
- $52 Monthly HOA Fees
Parking
- 3 Car Attached Garage
- Driveway
Home Design
- Traditional Architecture
- Brick Exterior Construction
- Cement Siding
- Concrete Perimeter Foundation
Interior Spaces
- 2-Story Property
- Wet Bar
- Cathedral Ceiling
- Gas Log Fireplace
- Bay Window
- Family Room with Fireplace
- Wood Flooring
Kitchen
- Double Convection Oven
- Gas Cooktop
- <<builtInMicrowave>>
- Dishwasher
- Disposal
Bedrooms and Bathrooms
- 5 Bedrooms
Finished Basement
- Basement Fills Entire Space Under The House
- Sump Pump
- Basement Lookout
Home Security
- Radon Detector
- Fire and Smoke Detector
Utilities
- Forced Air Heating and Cooling System
- Humidifier
- Heating System Uses Gas
- Gas Water Heater
- Multiple Phone Lines
Community Details
- Association fees include home owners, insurance, maintenance, parkplayground, pool, snow removal, trash
- Cherry Creek Estates Subdivision
- The community has rules related to covenants, conditions, and restrictions
Listing and Financial Details
- Assessor Parcel Number 291022028045000018
Ownership History
Purchase Details
Home Financials for this Owner
Home Financials are based on the most recent Mortgage that was taken out on this home.Purchase Details
Home Financials for this Owner
Home Financials are based on the most recent Mortgage that was taken out on this home.Purchase Details
Home Financials for this Owner
Home Financials are based on the most recent Mortgage that was taken out on this home.Purchase Details
Similar Homes in Carmel, IN
Home Values in the Area
Average Home Value in this Area
Purchase History
| Date | Type | Sale Price | Title Company |
|---|---|---|---|
| Warranty Deed | $770,000 | None Listed On Document | |
| Warranty Deed | -- | Mtc | |
| Warranty Deed | -- | None Available | |
| Warranty Deed | -- | None Available |
Mortgage History
| Date | Status | Loan Amount | Loan Type |
|---|---|---|---|
| Open | $308,000 | New Conventional | |
| Previous Owner | $488,000 | New Conventional | |
| Previous Owner | $350,000 | New Conventional | |
| Previous Owner | $350,000 | New Conventional | |
| Previous Owner | $317,100 | New Conventional | |
| Previous Owner | $50,000 | Unknown | |
| Previous Owner | $345,800 | Adjustable Rate Mortgage/ARM | |
| Previous Owner | $361,800 | Adjustable Rate Mortgage/ARM | |
| Previous Owner | $377,700 | New Conventional |
Property History
| Date | Event | Price | Change | Sq Ft Price |
|---|---|---|---|---|
| 07/26/2024 07/26/24 | Sold | $770,000 | +1.3% | $154 / Sq Ft |
| 06/29/2024 06/29/24 | Pending | -- | -- | -- |
| 06/27/2024 06/27/24 | For Sale | $760,000 | +24.6% | $152 / Sq Ft |
| 07/20/2021 07/20/21 | Sold | $610,000 | +7.0% | $122 / Sq Ft |
| 05/24/2021 05/24/21 | Pending | -- | -- | -- |
| 05/21/2021 05/21/21 | For Sale | $569,900 | -- | $114 / Sq Ft |
Tax History Compared to Growth
Tax History
| Year | Tax Paid | Tax Assessment Tax Assessment Total Assessment is a certain percentage of the fair market value that is determined by local assessors to be the total taxable value of land and additions on the property. | Land | Improvement |
|---|---|---|---|---|
| 2024 | $7,651 | $730,900 | $172,400 | $558,500 |
| 2023 | $7,651 | $675,900 | $135,400 | $540,500 |
| 2022 | $5,500 | $590,400 | $135,400 | $455,000 |
| 2021 | $5,500 | $484,400 | $135,400 | $349,000 |
| 2020 | $5,545 | $488,300 | $135,400 | $352,900 |
| 2019 | $5,303 | $467,200 | $117,100 | $350,100 |
| 2018 | $5,250 | $471,000 | $117,100 | $353,900 |
| 2017 | $4,980 | $446,900 | $117,100 | $329,800 |
| 2016 | $4,484 | $409,000 | $117,100 | $291,900 |
| 2014 | $4,187 | $383,900 | $92,300 | $291,600 |
| 2013 | $4,187 | $366,100 | $92,300 | $273,800 |
Agents Affiliated with this Home
-
Tina Smith

Seller's Agent in 2024
Tina Smith
CENTURY 21 Scheetz
(317) 339-6097
55 in this area
186 Total Sales
-
Natasha Radovich

Buyer's Agent in 2024
Natasha Radovich
eXp Realty LLC
(317) 507-6878
6 in this area
95 Total Sales
-
O
Seller's Agent in 2021
Opal Propes
F.C. Tucker Company
Map
Source: MIBOR Broker Listing Cooperative®
MLS Number: 21786915
APN: 29-10-22-028-045.000-018
- 14082 Brazos Dr
- 5857 Stone Pine Trail
- 14018 Powder Dr
- 13757 Flintridge Pass
- 6570 Freemont Ln
- 5865 Osage Dr
- 13221 Griffin Run
- 6951 Antiquity Dr
- 14492 Cotswold Ln
- 13390 Grosbeak Ct
- 5251 Apache Moon
- 6871 Adalene Ln
- 5281 Ivy Hill Dr
- 7077 Antiquity Dr
- 6882 Equality Blvd
- 5989 Ashmore Ln
- 5299 Breakers Way
- 13264 Penneagle Dr
- 14234 Community Dr
- 6649 Braemar Ave S
