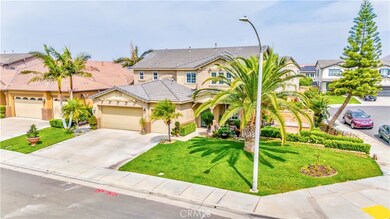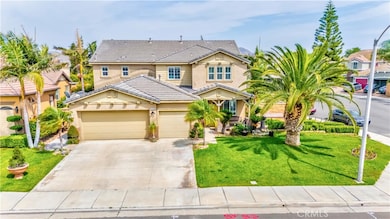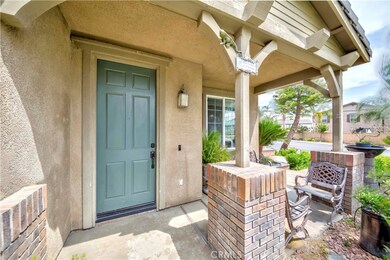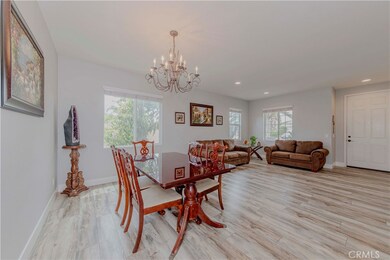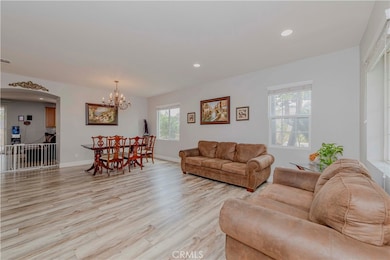
6524 Moonriver St Mira Loma, CA 91752
Highlights
- Solar Power System
- No HOA
- Laundry Room
- River Heights Intermediate School Rated A-
- 3 Car Attached Garage
- Solar Heating System
About This Home
As of July 2025Welcome to Your Dream Home in Eastvale! Step into luxury with this stunning two-story residence featuring 4 spacious bedrooms, 3 bathrooms, a bonus room, an office and fully paid-off solar panels for energy efficiency. From the moment you walk in, you're greeted by soaring ceilings, abundant natural light, and premium flooring that flows seamlessly throughout the home.
The heart of the home is the gourmet kitchen, a chef’s dream with stainless steal appliances and a large center island perfect for both daily living and entertaining. The expansive living room combined with a formal dining area, creates a warm and welcoming atmosphere ideal for gatherings of any size. The primary suite is a serene retreat with high ceilings, a spa-like ensuite bathroom, dual vanities, and an ambiance to help you unwind. Four additional generously sized bedrooms offers flexibility for family, additionally one bonus room perfect for a guest room and an office perfect for a home office with natural lighting. Step outside to your private backyard oasis, ideal for summer BBQs, relaxing evenings under the stars, or simply enjoying the California lifestyle. SOLAR PAID OFF! Additional features include: 3-car garage, modern upgrades throughout, prime location near top-rated schools, Silver Lakes Equestrian & Sports Park, shopping, and dining, close to Amazon Fulfillment Center and Ontario International Airport.
Don’t miss this rare opportunity to own a turnkey cozy home in one of Eastvale’s most desirable neighborhoods. Schedule your private tour today!
Last Agent to Sell the Property
REAL BROKER Brokerage Phone: 626-428-4730 License #02130871 Listed on: 05/30/2025

Home Details
Home Type
- Single Family
Est. Annual Taxes
- $12,083
Year Built
- Built in 2006
Parking
- 3 Car Attached Garage
Home Design
- Slate Roof
- Tile Roof
Interior Spaces
- 3,310 Sq Ft Home
- 2-Story Property
- Laundry Room
Bedrooms and Bathrooms
- 4 Bedrooms | 1 Main Level Bedroom
- All Upper Level Bedrooms
- 3 Full Bathrooms
Eco-Friendly Details
- Solar Power System
- Solar Heating System
Additional Features
- 6,970 Sq Ft Lot
- Central Heating and Cooling System
Community Details
- No Home Owners Association
Listing and Financial Details
- Tax Lot 33
- Tax Tract Number 31496
- Assessor Parcel Number 152533023
Ownership History
Purchase Details
Home Financials for this Owner
Home Financials are based on the most recent Mortgage that was taken out on this home.Purchase Details
Purchase Details
Home Financials for this Owner
Home Financials are based on the most recent Mortgage that was taken out on this home.Similar Homes in the area
Home Values in the Area
Average Home Value in this Area
Purchase History
| Date | Type | Sale Price | Title Company |
|---|---|---|---|
| Grant Deed | $980,000 | California Best Title | |
| Interfamily Deed Transfer | -- | None Available | |
| Grant Deed | $584,500 | First American Title Company |
Mortgage History
| Date | Status | Loan Amount | Loan Type |
|---|---|---|---|
| Open | $686,000 | New Conventional | |
| Previous Owner | $452,000 | New Conventional |
Property History
| Date | Event | Price | Change | Sq Ft Price |
|---|---|---|---|---|
| 07/02/2025 07/02/25 | Sold | $980,000 | +9.0% | $296 / Sq Ft |
| 06/06/2025 06/06/25 | Pending | -- | -- | -- |
| 05/30/2025 05/30/25 | For Sale | $899,000 | -- | $272 / Sq Ft |
Tax History Compared to Growth
Tax History
| Year | Tax Paid | Tax Assessment Tax Assessment Total Assessment is a certain percentage of the fair market value that is determined by local assessors to be the total taxable value of land and additions on the property. | Land | Improvement |
|---|---|---|---|---|
| 2023 | $12,083 | $756,350 | $257,539 | $498,811 |
| 2022 | $11,757 | $741,521 | $252,490 | $489,031 |
| 2021 | $10,755 | $650,000 | $150,000 | $500,000 |
| 2020 | $10,154 | $597,729 | $204,599 | $393,130 |
| 2019 | $9,936 | $580,320 | $198,640 | $381,680 |
| 2018 | $9,662 | $558,000 | $191,000 | $367,000 |
| 2017 | $9,069 | $508,000 | $174,000 | $334,000 |
| 2016 | $9,076 | $506,000 | $173,000 | $333,000 |
| 2015 | $8,955 | $497,000 | $170,000 | $327,000 |
| 2014 | $8,728 | $473,000 | $162,000 | $311,000 |
Agents Affiliated with this Home
-
Joanna Corona

Seller's Agent in 2025
Joanna Corona
REAL BROKER
(626) 428-4730
1 in this area
14 Total Sales
-
Lily Wu

Buyer's Agent in 2025
Lily Wu
Pacific Sterling Realty
(657) 210-0668
2 in this area
15 Total Sales
Map
Source: California Regional Multiple Listing Service (CRMLS)
MLS Number: IV25120174
APN: 152-533-023
- 6556 Wells Springs St
- 12456 Cassiopeia Ct
- 6363 Marbella Ln Unit 110
- 6359 Serpens Ct
- 12473 Constellation St
- 6698 Lake Springs St
- 6701 Whitewater St
- 12450 Travanca Ln
- 12573 Montaivo Ln
- 6291 Amarante Ln Unit 227
- 6425 Marigold St
- 12673 Oakdale St
- 6740 Goldy St
- 6375 Hereford Ln
- 12851 Oakdale St
- 6933 Rio Grande Dr
- 6895 Guinevere Ct
- 12910 Jersey St
- 12972 Onyx Ct
- 6981 Rivertrails Dr

