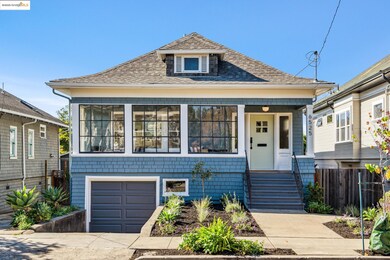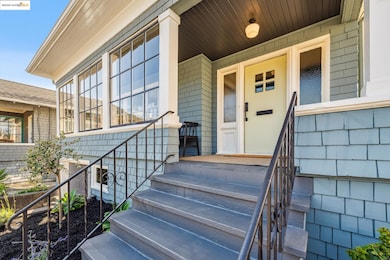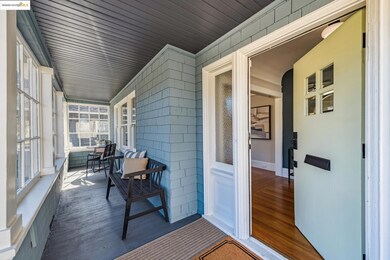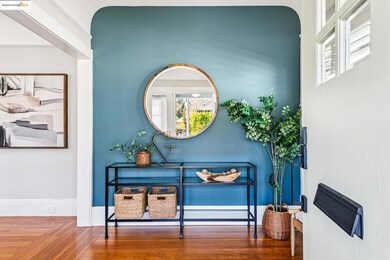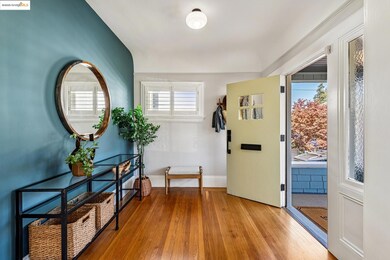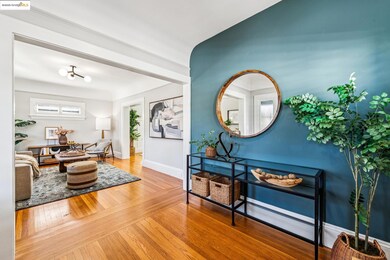6525 Dover St Berkeley, CA 94703
South Berkeley NeighborhoodEstimated payment $6,229/month
Highlights
- Hot Property
- 4-minute walk to Ashby Station
- No HOA
- Malcolm X Elementary School Rated A
- Wood Flooring
- 1-minute walk to Greg Brown Park
About This Home
Enjoy the best of Berkeley in this beautifully designed Craftsman featuring 3 bedrooms, 2 baths, and an enchanted backyard garden oasis, tucked at the end of a peaceful cul-de-sac. With 1,467± sq ft plus a spacious basement and bonus room (not included in square footage), this home blends timeless architecture with modern updates. Greet neighbors from the welcoming front porch and step into a foyer showcasing wainscoting, coved ceilings, crown molding, and gleaming hardwood floors. The sunny living room flows to a formal dining room with built-ins and a fireplace. The newly renovated eat-in kitchen honors the home’s vintage charm with modern cabinetry, stainless appliances, and a view of the lush garden. Two bright bedrooms and a primary ensuite complete the main level. Downstairs offers a large basement and bonus area ideal for a family room, office, or creative space, plus interior garage access. Outside, the magical garden oasis features mature plantings, raised beds, and inviting entertaining spaces, plus a gated rear yard with endless possibilities. Perfectly located near Berkeley Bowl, UC Berkeley, Ashby BART, Adeline farmers market, restaurants, and College Avenue shops—this South Berkeley gem combines charm, craftsmanship, and modern living.
Open House Schedule
-
Saturday, November 15, 20252:00 to 4:00 pm11/15/2025 2:00:00 PM +00:0011/15/2025 4:00:00 PM +00:00HostedAdd to Calendar
-
Sunday, November 16, 20252:00 to 4:00 pm11/16/2025 2:00:00 PM +00:0011/16/2025 4:00:00 PM +00:00HostedAdd to Calendar
Home Details
Home Type
- Single Family
Year Built
- Built in 1908
Lot Details
- 5,168 Sq Ft Lot
- Back and Front Yard
Parking
- 1 Car Direct Access Garage
- Front Facing Garage
- Uncovered Parking
- Off-Street Parking
Home Design
- Bungalow
- Composition Shingle Roof
- Wood Siding
Interior Spaces
- 2-Story Property
- Crown Molding
- Decorative Fireplace
- Living Room with Fireplace
- Basement
Kitchen
- Self-Cleaning Oven
- Gas Range
- Free-Standing Range
- Microwave
- Dishwasher
Flooring
- Wood
- Carpet
- Tile
Bedrooms and Bathrooms
- 3 Bedrooms
- 2 Full Bathrooms
Laundry
- Dryer
- Washer
Utilities
- No Cooling
- Forced Air Heating System
Community Details
- No Home Owners Association
- South Berkeley Subdivision
Map
Home Values in the Area
Average Home Value in this Area
Property History
| Date | Event | Price | List to Sale | Price per Sq Ft |
|---|---|---|---|---|
| 11/04/2025 11/04/25 | For Sale | $995,000 | -- | $678 / Sq Ft |
Source: bridgeMLS
MLS Number: 41116667
- 1926 Alcatraz Ave Unit 2
- 1926 Alcatraz Ave
- 1831-1835 Harmon St
- 3102 Martin Luther King Junior Way
- 3244 Ellis St Unit C
- 3244 Ellis St Unit D
- 1631 Alcatraz Ave Unit A
- 1623 Alcatraz Ave
- 1619 Fairview St Unit 2
- 6121 Racine St Unit B
- 2872 Milvia St Unit 1
- 2919 Fulton St Unit 3
- 551 59th St Unit B
- 2151 Russell St
- 3040 Telegraph Ave Unit 6
- 3040 Telegraph Ave Unit 4
- 2813 Shattuck Ave
- 2298 Ashby Ave
- 3030 Telegraph Ave
- 974 63rd St Unit B

