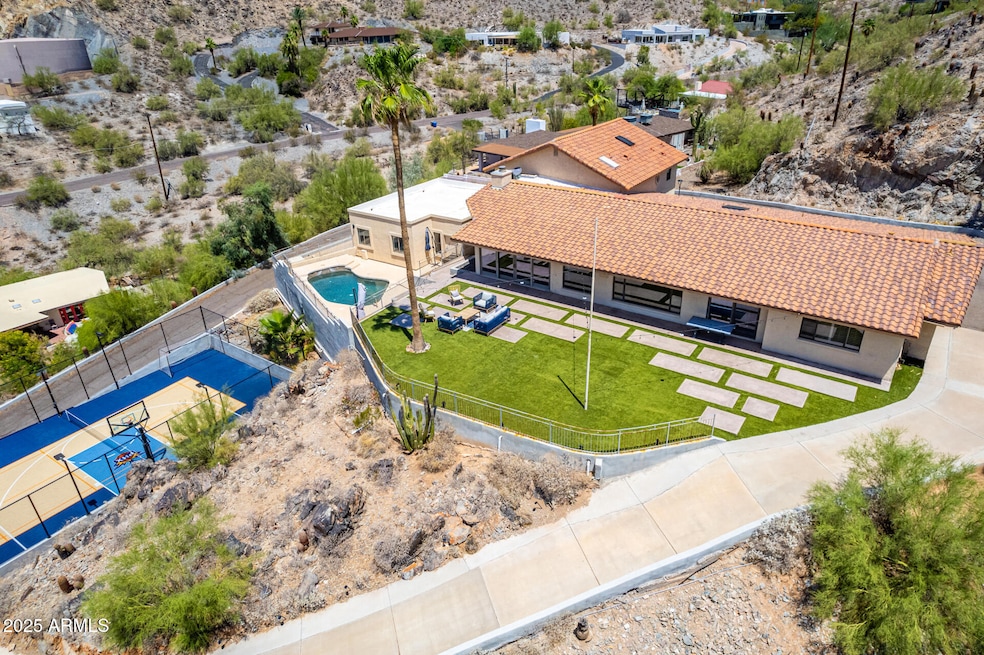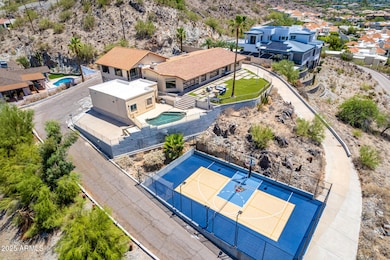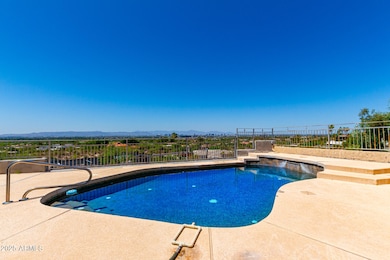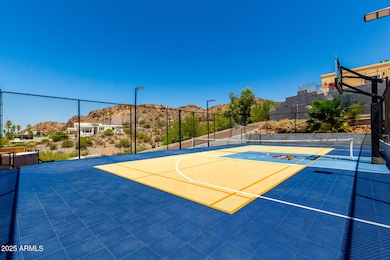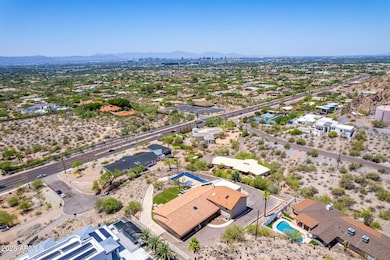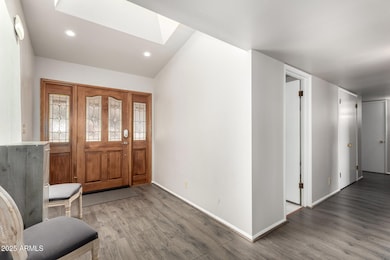6526 N 37th St Phoenix, AZ 85018
Camelback East Village NeighborhoodHighlights
- Guest House
- 1.11 Acre Lot
- Wood Flooring
- Phoenix Coding Academy Rated A
- Mountain View
- Furnished
About This Home
Views for miles! Look east and you will see Camelback Mountain, to the south, you can watch airplanes take off and land from Sky Harbor, and look to the west for spectacular city light views of downtown. Panoramic views like you have never seen before. Fully furnished, 4 bedrooms and 5.5 baths including a full pool bath. Relax in the pool overlooking the entire city. Hang out on the patio where you can watch both the sunrise and sunset. It is very rare you get a hillside home with such a flat pad, easy driveway and a full sport court with lights so you can play anytime. Private primary on it's own level has some of the best views in the home including from the primary shower. The 3 secondary bedrooms are great size with two being en-suite. 4 car garage. Must see!
Home Details
Home Type
- Single Family
Est. Annual Taxes
- $13,650
Year Built
- Built in 1969
Lot Details
- 1.11 Acre Lot
- Desert faces the front of the property
- Cul-De-Sac
- Wrought Iron Fence
- Block Wall Fence
- Artificial Turf
- Sprinklers on Timer
- Private Yard
Parking
- 4 Car Garage
- Circular Driveway
Home Design
- Wood Frame Construction
- Tile Roof
- Block Exterior
- Stucco
Interior Spaces
- 4,200 Sq Ft Home
- 2-Story Property
- Furnished
- Ceiling height of 9 feet or more
- Ceiling Fan
- Skylights
- Double Pane Windows
- Roller Shields
- Family Room with Fireplace
- Mountain Views
Kitchen
- Eat-In Kitchen
- Built-In Microwave
- Granite Countertops
Flooring
- Wood
- Carpet
- Laminate
- Stone
Bedrooms and Bathrooms
- 4 Bedrooms
- 5.5 Bathrooms
- Double Vanity
Laundry
- Laundry in unit
- Dryer
- Washer
Outdoor Features
- Balcony
- Covered patio or porch
Schools
- Biltmore Preparatory Academy Elementary And Middle School
- Camelback High School
Additional Features
- Guest House
- Zoned Heating and Cooling System
Community Details
- No Home Owners Association
- Palm Canyon Subdivision
Listing and Financial Details
- Property Available on 7/15/25
- $185 Move-In Fee
- Rent includes pool service - full, gardening service
- 6-Month Minimum Lease Term
- Tax Lot 32
- Assessor Parcel Number 164-64-012
Map
Source: Arizona Regional Multiple Listing Service (ARMLS)
MLS Number: 6893051
APN: 164-64-012
- 3800 E Lincoln Dr Unit 54
- 3800 E Lincoln Dr Unit 31
- 3800 E Lincoln Dr Unit 37
- 3800 E Lincoln Dr Unit 7
- 3800 E Lincoln Dr Unit 23
- 3800 E Lincoln Dr Unit 42
- 3500 E Lincoln Dr Unit 6
- 6218 N Palo Cristi Rd Unit 10
- 6216 N 38th Place
- 6836 N 36th St
- 6900 N 39th Place Unit 9
- 6112 N Paradise View Dr Unit 1
- 6112 N Paradise View Dr
- 7150 N 40th St Unit 11
- 7236 N 40th St Unit 8
- 6040 N 41st St Unit 69
- 3146 E Maryland Ave
- 3301 E Rovey Ave
- 3153 E Sierra Vista Dr
- 7235 N 40th St Unit 3
- 3965 E Sierra Vista Dr
- 6116 N 38th Place
- 6664 N 40th St
- 3411 E Valley Vista Ln
- 3110 E Maryland Ave
- 3282 E Palo Verde Dr
- 4010 E Canyon Ct
- 3256 E Palo Verde Dr
- 4343 E Desert Crest Dr
- 3121 E Claremont Ave
- 6244 N 30th Place Unit 71
- 7223 N Black Rock Trail
- 4042 E Saint Joseph Way
- 3037 E Rose Ln Unit 32
- 2802 E Camino Acequia Dr Unit 8
- 2802 E Camino Acequia Dr Unit 58
- 2802 E Camino Acequia Dr Unit 7
- 6206 N 30th Place Unit 53
- 3009 E Rose Ln Unit 45
- 5910 N 45th St
