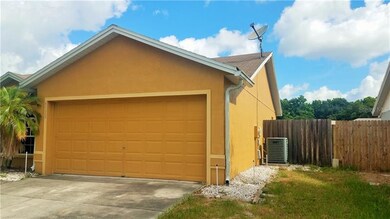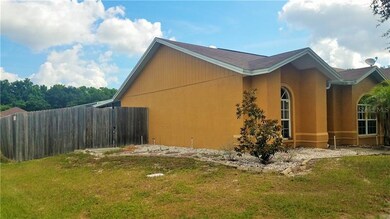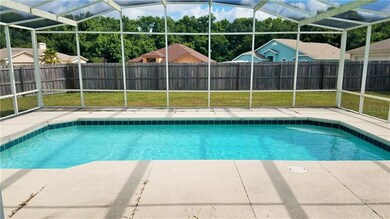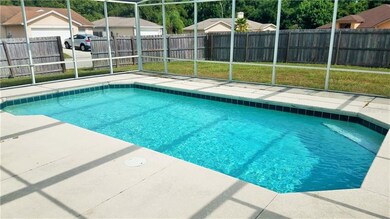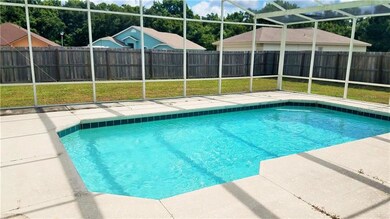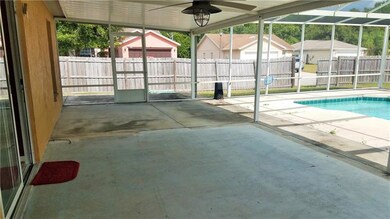
6528 Shepherd Oaks Pass Lakeland, FL 33811
Medulla NeighborhoodHighlights
- Screened Pool
- 2 Car Attached Garage
- Walk-In Closet
- Corner Lot
- Eat-In Kitchen
- Tile Flooring
About This Home
As of March 2025***MULTIPLE OFFERS RECEIVED, SELLER, HAS REQUESTED THAT ALL INTERESTED BUYERS HAVE THEIR HIGHEST AND BEST OFFERS SUBMITTED BY SATURDAY 06/08/19 @ 12 NOON. THE SELLER WILL THEN RESPOND TO OFFERS BY NO LATER THAN SUNDAY 06/09/19 @ 5 PM.*** This 3 bedroom/2 bathroom POOL home is located in South Lakeland in the Shepherd Oaks Community. This home is located on a large corner lot and has a large privacy fenced back yard. The home is a split bedroom plan. The home has Spanish tile throughout the kitchen and living room/dining room areas. Both the master bathroom and guest bathroom have both been updated. All appliances are staying with the home to include the washer and dryer. The disposal in the home does not work.
Home Details
Home Type
- Single Family
Est. Annual Taxes
- $2,394
Year Built
- Built in 2000
Lot Details
- 9,239 Sq Ft Lot
- South Facing Home
- Fenced
- Corner Lot
HOA Fees
- $26 Monthly HOA Fees
Parking
- 2 Car Attached Garage
- Garage Door Opener
- Open Parking
Home Design
- Slab Foundation
- Shingle Roof
- Block Exterior
- Stucco
Interior Spaces
- 1,271 Sq Ft Home
- Combination Dining and Living Room
Kitchen
- Eat-In Kitchen
- Range<<rangeHoodToken>>
- <<microwave>>
- Dishwasher
Flooring
- Carpet
- Tile
Bedrooms and Bathrooms
- 3 Bedrooms
- Walk-In Closet
- 2 Full Bathrooms
Laundry
- Laundry in Garage
- Dryer
- Washer
Pool
- Screened Pool
- In Ground Pool
- Gunite Pool
- Fence Around Pool
Schools
- James W Sikes Elementary School
- Mulberry Middle School
- Mulberry High School
Utilities
- Central Heating and Cooling System
- Electric Water Heater
- High Speed Internet
- Cable TV Available
Community Details
- All Coast Realty Management Llc Association, Phone Number (863) 266-8685
- Visit Association Website
- Shepherd Oaks Ph 02 Subdivision
Listing and Financial Details
- Down Payment Assistance Available
- Visit Down Payment Resource Website
- Tax Lot 16
- Assessor Parcel Number 23-29-23-141798-000160
Ownership History
Purchase Details
Home Financials for this Owner
Home Financials are based on the most recent Mortgage that was taken out on this home.Purchase Details
Purchase Details
Purchase Details
Home Financials for this Owner
Home Financials are based on the most recent Mortgage that was taken out on this home.Purchase Details
Home Financials for this Owner
Home Financials are based on the most recent Mortgage that was taken out on this home.Purchase Details
Home Financials for this Owner
Home Financials are based on the most recent Mortgage that was taken out on this home.Purchase Details
Home Financials for this Owner
Home Financials are based on the most recent Mortgage that was taken out on this home.Purchase Details
Purchase Details
Home Financials for this Owner
Home Financials are based on the most recent Mortgage that was taken out on this home.Purchase Details
Home Financials for this Owner
Home Financials are based on the most recent Mortgage that was taken out on this home.Similar Homes in Lakeland, FL
Home Values in the Area
Average Home Value in this Area
Purchase History
| Date | Type | Sale Price | Title Company |
|---|---|---|---|
| Warranty Deed | $229,000 | Tca Title | |
| Warranty Deed | $229,000 | Tca Title | |
| Guardian Deed | $210,000 | United Title Group | |
| Warranty Deed | -- | None Listed On Document | |
| Special Warranty Deed | -- | -- | |
| Warranty Deed | $170,000 | Golden Rule Title Llc | |
| Warranty Deed | $102,000 | Homeplus Title Partners Llc | |
| Warranty Deed | $155,000 | Paramount Title Of Polk Coun | |
| Warranty Deed | $100,000 | -- | |
| Warranty Deed | $33,000 | -- | |
| Warranty Deed | $87,500 | -- | |
| Warranty Deed | $18,000 | -- |
Mortgage History
| Date | Status | Loan Amount | Loan Type |
|---|---|---|---|
| Previous Owner | $97,869 | FHA | |
| Previous Owner | $75,000 | Fannie Mae Freddie Mac | |
| Previous Owner | $29,119 | Unknown | |
| Previous Owner | $102,000 | VA | |
| Previous Owner | $86,950 | FHA | |
| Previous Owner | $69,600 | Credit Line Revolving |
Property History
| Date | Event | Price | Change | Sq Ft Price |
|---|---|---|---|---|
| 07/01/2025 07/01/25 | Pending | -- | -- | -- |
| 06/23/2025 06/23/25 | For Sale | $341,000 | +62.4% | $268 / Sq Ft |
| 03/26/2025 03/26/25 | Sold | $210,000 | -16.0% | $165 / Sq Ft |
| 02/18/2025 02/18/25 | Pending | -- | -- | -- |
| 02/16/2025 02/16/25 | For Sale | $250,000 | +47.1% | $197 / Sq Ft |
| 06/19/2019 06/19/19 | Sold | $170,000 | +9.7% | $134 / Sq Ft |
| 06/08/2019 06/08/19 | Pending | -- | -- | -- |
| 06/06/2019 06/06/19 | For Sale | $155,000 | -- | $122 / Sq Ft |
Tax History Compared to Growth
Tax History
| Year | Tax Paid | Tax Assessment Tax Assessment Total Assessment is a certain percentage of the fair market value that is determined by local assessors to be the total taxable value of land and additions on the property. | Land | Improvement |
|---|---|---|---|---|
| 2023 | $3,581 | $228,579 | $32,000 | $196,579 |
| 2022 | $2,843 | $173,874 | $0 | $0 |
| 2021 | $2,687 | $158,067 | $27,000 | $131,067 |
| 2020 | $2,486 | $143,872 | $26,000 | $117,872 |
| 2018 | $2,394 | $134,277 | $25,000 | $109,277 |
| 2017 | $2,278 | $127,081 | $0 | $0 |
| 2016 | $2,126 | $116,080 | $0 | $0 |
| 2015 | $1,734 | $114,446 | $0 | $0 |
| 2014 | $1,937 | $108,213 | $0 | $0 |
Agents Affiliated with this Home
-
Deidre Rios

Seller's Agent in 2025
Deidre Rios
TCA REALTY, LLC
(407) 705-3607
73 Total Sales
-
Jim Hampton, Jr

Seller's Agent in 2025
Jim Hampton, Jr
S & D REAL ESTATE SERVICE LLC
(863) 266-5666
7 in this area
73 Total Sales
-
Tammie Hampton

Seller Co-Listing Agent in 2025
Tammie Hampton
S & D REAL ESTATE SERVICE LLC
(863) 602-7999
7 in this area
88 Total Sales
-
Noah Baran
N
Buyer's Agent in 2025
Noah Baran
AMPLIFY REAL ESTATE SERVICES FL
(407) 701-5304
2 Total Sales
-
Melissa Osborne
M
Buyer's Agent in 2025
Melissa Osborne
EQUITYPRO LLC
(407) 747-0885
1 in this area
32 Total Sales
-
John Preston
J
Seller's Agent in 2019
John Preston
DALTON WADE INC
(863) 286-8645
45 Total Sales
Map
Source: Stellar MLS
MLS Number: L4908558
APN: 23-29-23-141798-000160
- 6435 Sedgeford Dr
- 6472 Sedgeford Dr
- 6601 Shepherd Oaks St
- 6492 Sedgeford Dr
- 6616 Shepherd Oaks St
- 6364 Sedgeford Dr
- 6528 Sedgeford Dr
- 6354 Sedgeford Dr
- 6343 Torrington Cir
- 6365 Torrington Cir
- 6529 Longwood Trace Ln S
- 6329 Torrington Cir
- 1455 Royal Forest Loop
- 6415 Torrington Cir
- 1589 Royal Forest Ct
- 6898 Glenbrook Dr
- 6626 Royal Forest Dr
- 6906 Glenbrook Dr
- 6819 Glenbrook Dr
- 6849 Palomino Dr

