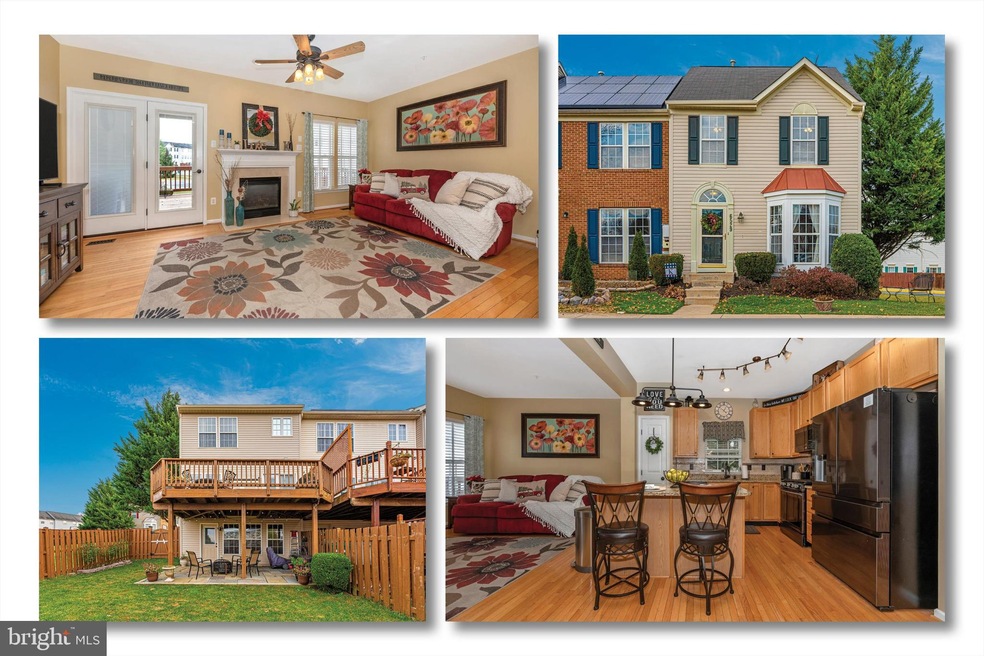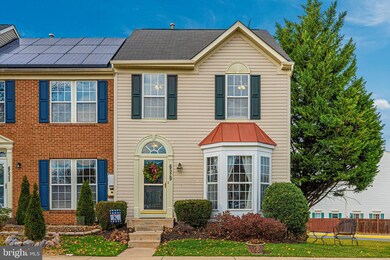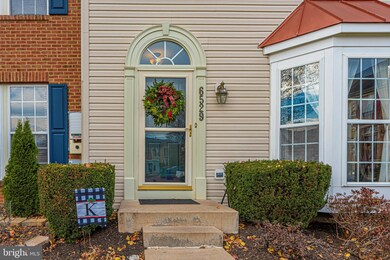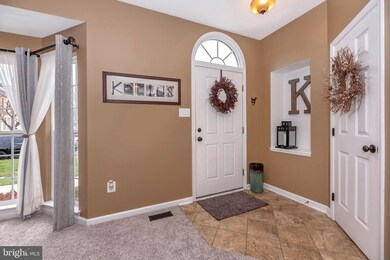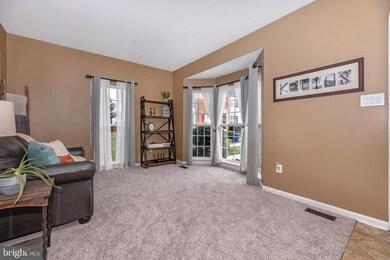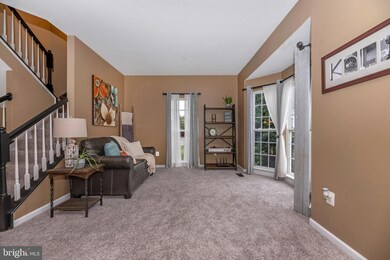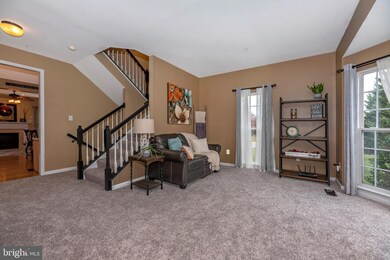
6529 Carston Ct Frederick, MD 21703
Highlights
- Open Floorplan
- Deck
- Attic
- Colonial Architecture
- Wood Flooring
- Community Pool
About This Home
As of December 2021Welcome to this Gorgeous & Bright Townhome that has been Cared for by the Original Owners! This End-Unit Townhome is Move in Ready! 3 Bedrooms, 2 Full Bathrooms and 2 Half Bathrooms including a Large Bump Out on all 3-Levels. This Wonderful Home boasts a Spacious Living Room, Dining Room, Kitchen with Granite Countertops and Breakfast Bar, Backsplash, Pantry, Newer/Upgraded Appliances, Oak Cabinets, Extended Morning Room and Hardwood Floors on the Main-level, Some Fresh Paint, New Carpet, Lots of Windows for Natural Light and so Much More!! An Incredible Primary Suite with a Sitting Area, WIC and Luxury Bathroom!! Enjoy Entertaining in your Finished, Walk-out Basement with New Flooring, Recess Lighting and Bathroom!! A Fully Fenced in Yard with a Deck and Patio!! Two assigned Parking Spots right out Front and Plenty of Visitor Spots!! Just steps away to the Playground and Walking Paths and Near the Clubhouse, Pool, Schools, Sport Courts, and Much More! Convenient Commuter Routes to 270 & 70 and Close to Shops, Restaurants and Downtown Frederick!! No City Taxes!! Home Warranty!!
Townhouse Details
Home Type
- Townhome
Est. Annual Taxes
- $3,238
Year Built
- Built in 2001
Lot Details
- 2,808 Sq Ft Lot
- Property is Fully Fenced
- Property is in excellent condition
HOA Fees
- $67 Monthly HOA Fees
Home Design
- Colonial Architecture
- Slab Foundation
- Vinyl Siding
Interior Spaces
- Property has 3 Levels
- Open Floorplan
- Ceiling Fan
- Recessed Lighting
- Fireplace Mantel
- Gas Fireplace
- Combination Kitchen and Dining Room
- Attic
Kitchen
- Eat-In Kitchen
- Gas Oven or Range
- <<builtInMicrowave>>
- Dishwasher
- Stainless Steel Appliances
- Kitchen Island
- Disposal
Flooring
- Wood
- Carpet
Bedrooms and Bathrooms
- 3 Bedrooms
- En-Suite Bathroom
- Walk-In Closet
- Soaking Tub
- Walk-in Shower
Finished Basement
- Heated Basement
- Walk-Out Basement
- Interior and Exterior Basement Entry
- Laundry in Basement
- Basement Windows
Parking
- 2 Open Parking Spaces
- 2 Parking Spaces
- On-Street Parking
- Parking Lot
Outdoor Features
- Deck
- Patio
Schools
- Tuscarora Elementary School
- Crestwood Middle School
- Tuscarora High School
Utilities
- Forced Air Heating and Cooling System
- Natural Gas Water Heater
Listing and Financial Details
- Home warranty included in the sale of the property
- Tax Lot 264
- Assessor Parcel Number 1101035010
Community Details
Overview
- Wellington Trace Subdivision
Recreation
- Community Playground
- Community Pool
- Jogging Path
Ownership History
Purchase Details
Home Financials for this Owner
Home Financials are based on the most recent Mortgage that was taken out on this home.Purchase Details
Similar Homes in Frederick, MD
Home Values in the Area
Average Home Value in this Area
Purchase History
| Date | Type | Sale Price | Title Company |
|---|---|---|---|
| Deed | $395,000 | Turnkey Title | |
| Deed | $185,185 | -- |
Mortgage History
| Date | Status | Loan Amount | Loan Type |
|---|---|---|---|
| Previous Owner | $369,550 | New Conventional | |
| Previous Owner | $117,000 | Stand Alone Second | |
| Previous Owner | $64,500 | Credit Line Revolving | |
| Previous Owner | $210,000 | New Conventional | |
| Closed | -- | No Value Available |
Property History
| Date | Event | Price | Change | Sq Ft Price |
|---|---|---|---|---|
| 07/10/2025 07/10/25 | Price Changed | $449,900 | -3.2% | $195 / Sq Ft |
| 06/24/2025 06/24/25 | Price Changed | $465,000 | -2.1% | $201 / Sq Ft |
| 06/05/2025 06/05/25 | For Sale | $475,000 | +20.3% | $206 / Sq Ft |
| 12/30/2021 12/30/21 | Sold | $395,000 | +2.9% | $171 / Sq Ft |
| 12/16/2021 12/16/21 | Pending | -- | -- | -- |
| 12/05/2021 12/05/21 | For Sale | $384,000 | -- | $166 / Sq Ft |
Tax History Compared to Growth
Tax History
| Year | Tax Paid | Tax Assessment Tax Assessment Total Assessment is a certain percentage of the fair market value that is determined by local assessors to be the total taxable value of land and additions on the property. | Land | Improvement |
|---|---|---|---|---|
| 2024 | $3,769 | $304,000 | $95,000 | $209,000 |
| 2023 | $3,511 | $294,767 | $0 | $0 |
| 2022 | $3,404 | $285,533 | $0 | $0 |
| 2021 | $3,270 | $276,300 | $75,000 | $201,300 |
| 2020 | $3,271 | $271,600 | $0 | $0 |
| 2019 | $3,188 | $266,900 | $0 | $0 |
| 2018 | $3,073 | $262,200 | $75,000 | $187,200 |
| 2017 | $2,926 | $262,200 | $0 | $0 |
| 2016 | $2,864 | $244,333 | $0 | $0 |
| 2015 | $2,864 | $235,400 | $0 | $0 |
| 2014 | $2,864 | $235,400 | $0 | $0 |
Agents Affiliated with this Home
-
Nia Condrey
N
Seller's Agent in 2025
Nia Condrey
Purpose One Realty
(301) 842-4435
42 Total Sales
-
Angela Coleman
A
Seller's Agent in 2021
Angela Coleman
RE/MAX
(301) 639-5701
1 in this area
9 Total Sales
-
Taurus Dean

Buyer's Agent in 2021
Taurus Dean
Douglas Realty, LLC
(301) 332-4500
1 in this area
26 Total Sales
Map
Source: Bright MLS
MLS Number: MDFR2009200
APN: 01-035010
- 5048 Croydon Terrace
- 5086 Stapleton Terrace
- 5078 Croydon Terrace
- 4842 Marsden Place
- 4914 Edgeware Terrace
- 5127 Mclauren Ln
- 5145 Mclauren Ln
- 5168 Tiverton Ct
- 5180 Boscombe Ct
- 6501 Walcott Ln Unit 202
- 6540 Newton Dr
- 6737 Black Duck Ct
- 6711 Black Duck Ct
- 5037 Small Gains Way
- 5039 Small Gains Way
- 6464 Walcott Ln
- 6434 Alan Linton Blvd E
- 6480 Calverton Dr Unit 101
- 6433 Alan Linton Blvd E
- 4731 Verdana Loop
