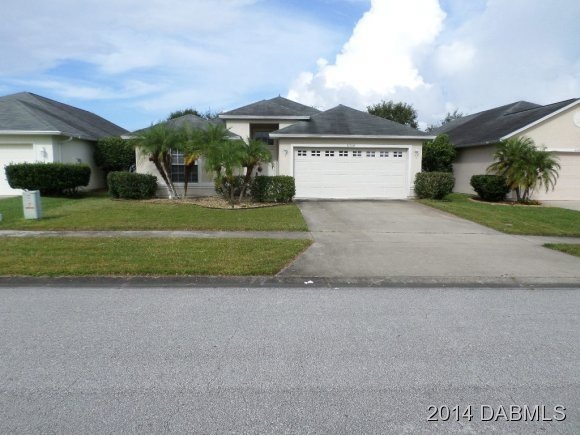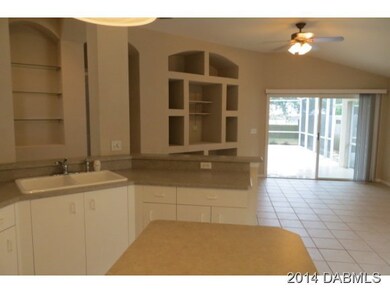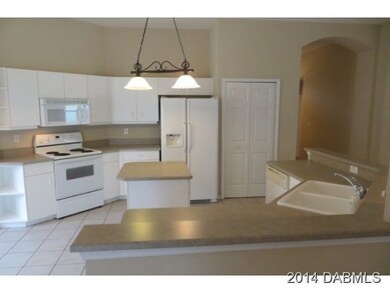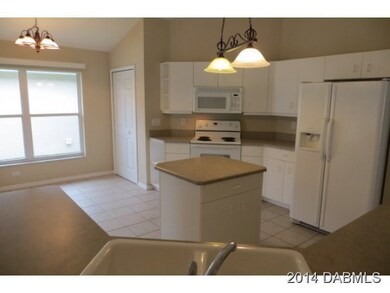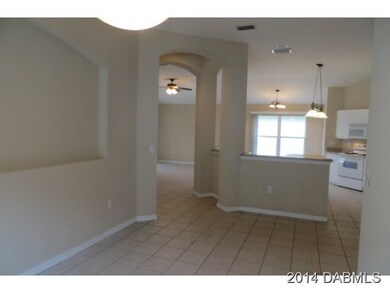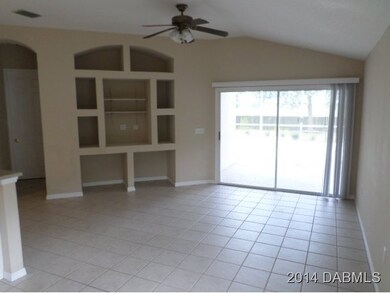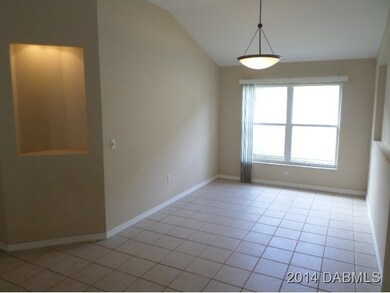
6529 Shahab Ln Port Orange, FL 32128
Waters Edge NeighborhoodHighlights
- In Ground Pool
- Screened Porch
- Living Room
- Spruce Creek High School Rated A-
- Screened Patio
- Tile Flooring
About This Home
As of August 2014Beautiful 3 bedroom 2 bath move in ready home in Waters Edge features a spacious floor plan with large eat in kitchen that opens to formal dining room and living room. This home has been done in neutral colors, has niches & decorative shelving, tile throughout the house except the bedrooms that have carpet. The Master bedroom has oversized bath and an attached sitting room, perfect for home office. Fenced yard and a screened in pool-plus no neighbor behind you! This is a Fannie Mae HomePath property. Purchase this property for as little as 5% down! This property is approved for HomePath Mortgage Financing and HomePath Renovation Mortgage Financing. All information recorded in the MLS is intended to be accurate but cannot be guaranteed, buyer advised to verify erty. Purchase this property for as little as 5% down! This property is approved for HomePath Mortgage Financing and HomePath Renovation Mortgage Financing. All information recorded in the MLS is intended to be accurate but cannot be guaranteed, buyer advised to verify
Last Agent to Sell the Property
Philip Hanner
Keller Williams Realty Florida Partners License #3206732 Listed on: 01/13/2014
Last Buyer's Agent
Lee Toutounchian
Keller Williams Tropical Realty
Home Details
Home Type
- Single Family
Est. Annual Taxes
- $3,440
Year Built
- Built in 2002
HOA Fees
- $38 Monthly HOA Fees
Parking
- 2 Car Garage
Home Design
- Shingle Roof
- Concrete Block And Stucco Construction
- Block And Beam Construction
Interior Spaces
- 1,786 Sq Ft Home
- 1-Story Property
- Ceiling Fan
- Living Room
- Dining Room
- Screened Porch
Flooring
- Carpet
- Tile
Bedrooms and Bathrooms
- 3 Bedrooms
- Split Bedroom Floorplan
- 2 Full Bathrooms
Pool
- In Ground Pool
- Screen Enclosure
Additional Features
- Accessible Common Area
- Screened Patio
- Lot Dimensions are 50x135
- Central Heating and Cooling System
Community Details
- Waters Edge Subdivision
Listing and Financial Details
- Assessor Parcel Number 633113003270
Ownership History
Purchase Details
Home Financials for this Owner
Home Financials are based on the most recent Mortgage that was taken out on this home.Purchase Details
Home Financials for this Owner
Home Financials are based on the most recent Mortgage that was taken out on this home.Purchase Details
Home Financials for this Owner
Home Financials are based on the most recent Mortgage that was taken out on this home.Purchase Details
Purchase Details
Home Financials for this Owner
Home Financials are based on the most recent Mortgage that was taken out on this home.Purchase Details
Home Financials for this Owner
Home Financials are based on the most recent Mortgage that was taken out on this home.Similar Homes in the area
Home Values in the Area
Average Home Value in this Area
Purchase History
| Date | Type | Sale Price | Title Company |
|---|---|---|---|
| Warranty Deed | $118,000 | Professional Title Agency | |
| Interfamily Deed Transfer | -- | Surfside Title Services Inc | |
| Special Warranty Deed | $195,000 | New House Title Llc | |
| Trustee Deed | $160,200 | None Available | |
| Warranty Deed | $224,000 | Southern Title Hldg Co Llc | |
| Warranty Deed | $163,700 | -- |
Mortgage History
| Date | Status | Loan Amount | Loan Type |
|---|---|---|---|
| Open | $229,000 | New Conventional | |
| Closed | $188,000 | New Conventional | |
| Previous Owner | $195,000 | VA | |
| Previous Owner | $90,000 | Credit Line Revolving | |
| Previous Owner | $179,200 | Purchase Money Mortgage | |
| Previous Owner | $130,924 | Purchase Money Mortgage | |
| Closed | $22,400 | No Value Available |
Property History
| Date | Event | Price | Change | Sq Ft Price |
|---|---|---|---|---|
| 07/17/2025 07/17/25 | Price Changed | $419,900 | -2.3% | $235 / Sq Ft |
| 07/02/2025 07/02/25 | Price Changed | $429,900 | -4.4% | $241 / Sq Ft |
| 06/26/2025 06/26/25 | For Sale | $449,900 | +130.7% | $252 / Sq Ft |
| 08/15/2014 08/15/14 | Sold | $195,000 | 0.0% | $109 / Sq Ft |
| 06/25/2014 06/25/14 | Pending | -- | -- | -- |
| 01/13/2014 01/13/14 | For Sale | $195,000 | -- | $109 / Sq Ft |
Tax History Compared to Growth
Tax History
| Year | Tax Paid | Tax Assessment Tax Assessment Total Assessment is a certain percentage of the fair market value that is determined by local assessors to be the total taxable value of land and additions on the property. | Land | Improvement |
|---|---|---|---|---|
| 2025 | $3,777 | $265,179 | -- | -- |
| 2024 | $3,777 | $257,706 | -- | -- |
| 2023 | $3,777 | $250,200 | $0 | $0 |
| 2022 | $3,657 | $242,913 | $0 | $0 |
| 2021 | $3,746 | $235,838 | $0 | $0 |
| 2020 | $3,651 | $232,582 | $34,500 | $198,082 |
| 2019 | $115 | $185,006 | $0 | $0 |
| 2018 | $115 | $181,556 | $0 | $0 |
| 2017 | $115 | $177,822 | $0 | $0 |
| 2016 | $100 | $174,165 | $0 | $0 |
| 2015 | $99 | $172,954 | $0 | $0 |
| 2014 | $3,913 | $166,222 | $0 | $0 |
Agents Affiliated with this Home
-
Lee Toutounchian

Seller's Agent in 2025
Lee Toutounchian
Executive Realty Group LLC
(386) 299-8989
18 in this area
174 Total Sales
-
P
Seller's Agent in 2014
Philip Hanner
Keller Williams Realty Florida Partners
-
L
Buyer's Agent in 2014
Lee (`Mr.T.`) Toutounchian
Keller Williams Tropical Realty
Map
Source: Daytona Beach Area Association of REALTORS®
MLS Number: 553599
APN: 6331-13-00-3270
- 1840 Tara Marie Ln
- 1809 Forough Cir
- 1904 Rouzbeh Ct
- 830 Airport Rd Unit 115
- 1832 Afshin Ct
- 1860 Forough Cir
- 6408 Whit Ct
- 2017 Cornell Place
- 3102 Springwater Ct
- 2051 Cornell Place Unit 26
- 2051 Cornell Place
- 1991 Rutgers Place Unit 44
- 1734 Covendale Ln
- 1805 Arash Cir
- 6832 Forkmead Ln
- 6804 Forkmead Ln
- 6808 Forkmead Ln
- 1751 Creekwater Blvd
- 6807 Ragatz Ln
