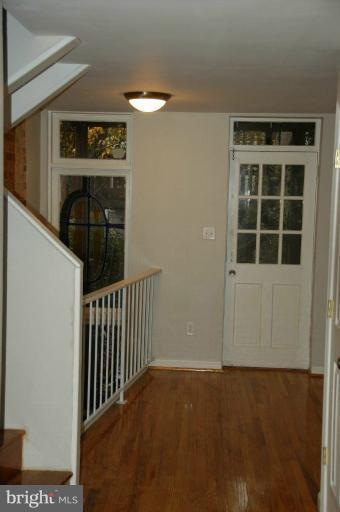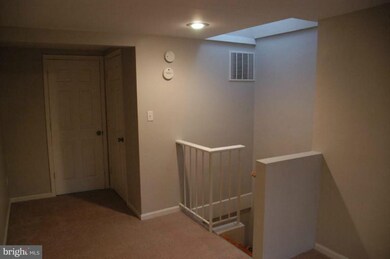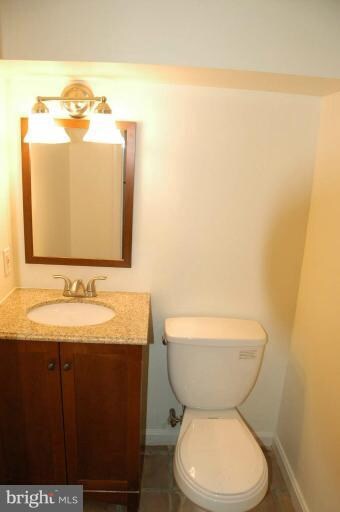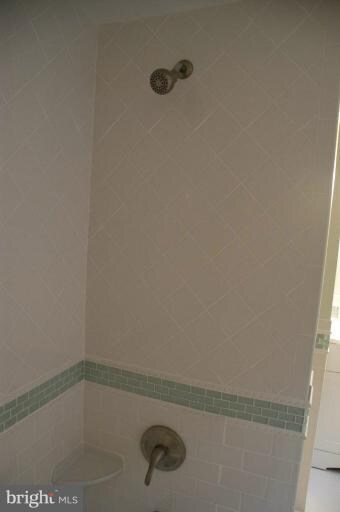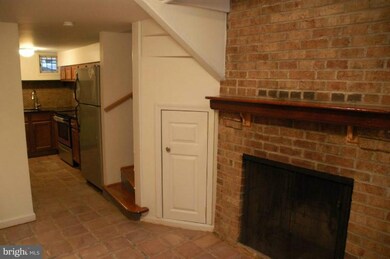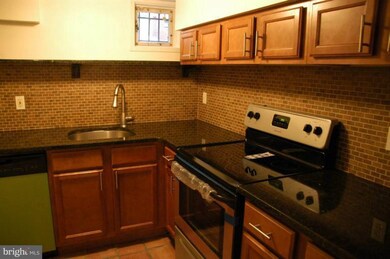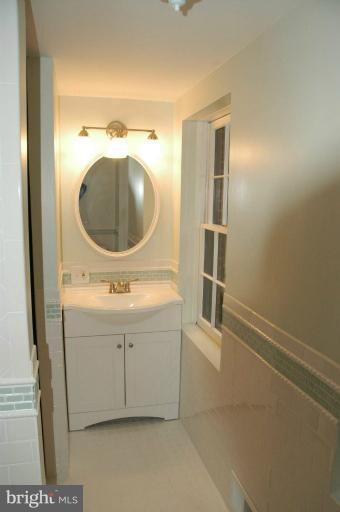
653 Dover St Baltimore, MD 21230
Ridgely's Delight NeighborhoodHighlights
- Federal Architecture
- Traditional Floor Plan
- No HOA
- Deck
- Wood Flooring
- 2-minute walk to Melvin Street Tot Lot
About This Home
As of August 2019Great things come in small packages. This historic property offers all new kitchen featuring Stainless Appliances, granite counter, and terrazzo tile floors. A master bedroom suite with full bath occupies the 2nd floor.You'll enjoy your wood burning fireplace in the winter and the lovely garden and 2nd floor deck all year long.
Last Agent to Sell the Property
Berkshire Hathaway HomeServices Homesale Realty License #518086 Listed on: 11/10/2011

Last Buyer's Agent
Russell Hughes
MDREAL.com, Inc. License #5203
Townhouse Details
Home Type
- Townhome
Year Built
- Built in 1900 | Remodeled in 2011
Lot Details
- Two or More Common Walls
- Back Yard Fenced
- Ground Rent of $24 expires in 99 years
- Property is in very good condition
Parking
- On-Street Parking
Home Design
- Federal Architecture
- Plaster Walls
- Composition Roof
- Brick Front
Interior Spaces
- Property has 3 Levels
- Traditional Floor Plan
- Fireplace Mantel
- Double Pane Windows
- Insulated Windows
- Living Room
- Dining Room
- Wood Flooring
Kitchen
- Electric Oven or Range
- Range Hood
- Dishwasher
Bedrooms and Bathrooms
- 1 Bedroom
- En-Suite Primary Bedroom
Laundry
- Dryer
- Washer
Finished Basement
- Heated Basement
- Basement Fills Entire Space Under The House
- Connecting Stairway
- Basement with some natural light
Eco-Friendly Details
- Energy-Efficient Appliances
Outdoor Features
- Balcony
- Deck
Utilities
- Forced Air Heating and Cooling System
- Vented Exhaust Fan
- Underground Utilities
- Electric Water Heater
- High Speed Internet
- Cable TV Available
Community Details
- No Home Owners Association
- Ridgely's Delight Subdivision
Listing and Financial Details
- Tax Lot 067
- Assessor Parcel Number 0322040675 067
Ownership History
Purchase Details
Home Financials for this Owner
Home Financials are based on the most recent Mortgage that was taken out on this home.Purchase Details
Home Financials for this Owner
Home Financials are based on the most recent Mortgage that was taken out on this home.Purchase Details
Home Financials for this Owner
Home Financials are based on the most recent Mortgage that was taken out on this home.Purchase Details
Purchase Details
Home Financials for this Owner
Home Financials are based on the most recent Mortgage that was taken out on this home.Purchase Details
Similar Homes in Baltimore, MD
Home Values in the Area
Average Home Value in this Area
Purchase History
| Date | Type | Sale Price | Title Company |
|---|---|---|---|
| Deed | $185,000 | Universal Title | |
| Deed | $134,600 | -- | |
| Deed | $56,500 | -- | |
| Deed | $168,000 | -- | |
| Deed | $185,901 | -- | |
| Deed | $75,900 | -- |
Mortgage History
| Date | Status | Loan Amount | Loan Type |
|---|---|---|---|
| Open | $157,250 | New Conventional | |
| Previous Owner | $82,747 | Purchase Money Mortgage | |
| Previous Owner | $82,747 | Purchase Money Mortgage | |
| Previous Owner | $148,720 | Purchase Money Mortgage | |
| Previous Owner | $18,590 | Purchase Money Mortgage |
Property History
| Date | Event | Price | Change | Sq Ft Price |
|---|---|---|---|---|
| 08/21/2019 08/21/19 | Sold | $185,000 | 0.0% | $198 / Sq Ft |
| 08/21/2019 08/21/19 | Pending | -- | -- | -- |
| 08/21/2019 08/21/19 | For Sale | $185,000 | +37.4% | $198 / Sq Ft |
| 03/30/2012 03/30/12 | Sold | $134,600 | -3.8% | $144 / Sq Ft |
| 03/13/2012 03/13/12 | Pending | -- | -- | -- |
| 03/09/2012 03/09/12 | For Sale | $139,900 | 0.0% | $149 / Sq Ft |
| 02/26/2012 02/26/12 | Pending | -- | -- | -- |
| 11/10/2011 11/10/11 | For Sale | $139,900 | -- | $149 / Sq Ft |
Tax History Compared to Growth
Tax History
| Year | Tax Paid | Tax Assessment Tax Assessment Total Assessment is a certain percentage of the fair market value that is determined by local assessors to be the total taxable value of land and additions on the property. | Land | Improvement |
|---|---|---|---|---|
| 2025 | $4,175 | $189,267 | -- | -- |
| 2024 | $4,175 | $177,733 | $0 | $0 |
| 2023 | $3,922 | $166,200 | $60,000 | $106,200 |
| 2022 | $3,922 | $166,200 | $60,000 | $106,200 |
| 2021 | $3,922 | $166,200 | $60,000 | $106,200 |
| 2020 | $3,955 | $167,600 | $60,000 | $107,600 |
| 2019 | $3,879 | $165,133 | $0 | $0 |
| 2018 | $3,839 | $162,667 | $0 | $0 |
| 2017 | $3,781 | $160,200 | $0 | $0 |
| 2016 | $3,873 | $156,033 | $0 | $0 |
| 2015 | $3,873 | $151,867 | $0 | $0 |
| 2014 | $3,873 | $147,700 | $0 | $0 |
Agents Affiliated with this Home
-
Vincent De Lorenzo

Seller's Agent in 2019
Vincent De Lorenzo
Samson Properties
(443) 345-0033
1 in this area
122 Total Sales
-
Mark Simone

Buyer's Agent in 2019
Mark Simone
Keller Williams Legacy
(443) 863-6700
2 in this area
442 Total Sales
-
Courtney Lowenthal

Buyer Co-Listing Agent in 2019
Courtney Lowenthal
Creig Northrop Team of Long & Foster
(443) 340-6630
69 Total Sales
-
J.D. DiGirolamo
J
Seller's Agent in 2012
J.D. DiGirolamo
Berkshire Hathaway HomeServices Homesale Realty
(443) 506-2598
44 Total Sales
-
R
Buyer's Agent in 2012
Russell Hughes
MDREAL.com, Inc.
Map
Source: Bright MLS
MLS Number: 1004637060
APN: 0675-067
- 635 Dover St
- 659 Portland St
- 664 Washington Blvd
- 637 Washington Blvd
- 645 Washington Blvd
- 512 Warner St
- 739 Mchenry St
- 747 Mchenry St
- 615 S Paca St
- 337 Scott St
- 806 Ryan St
- 824 Ryan St
- 901 W Barre St
- 830 Ryan St
- 115 Parkin St
- 523 Scott St
- 525 Scott St
- 803 Washington Blvd
- 807 Woodward St
- 831 Ramsay St
