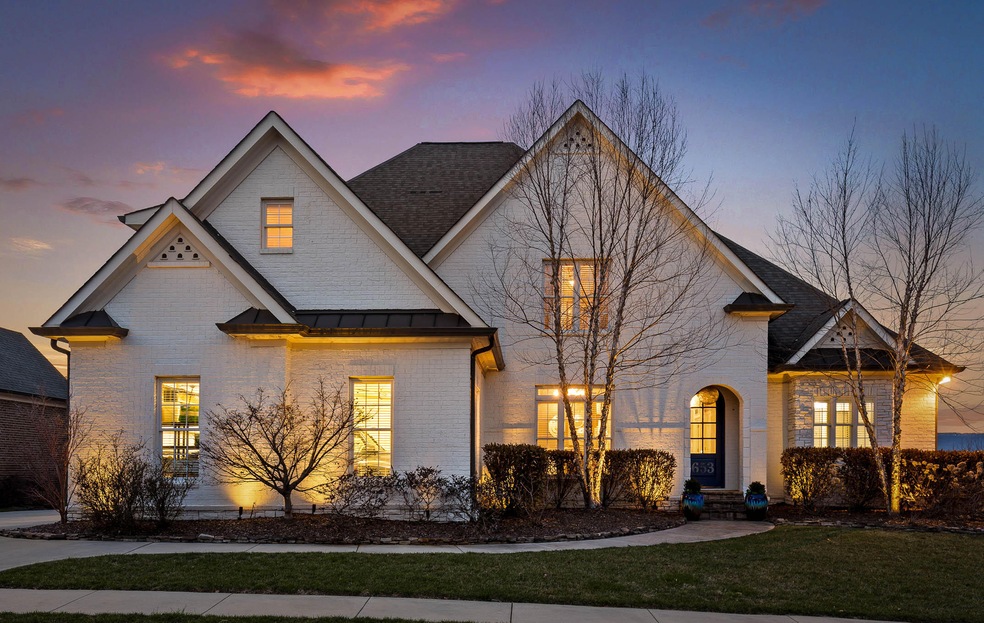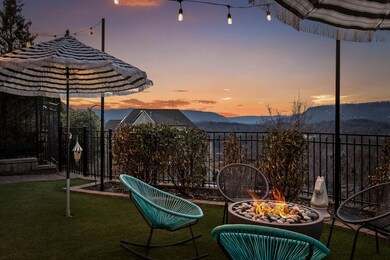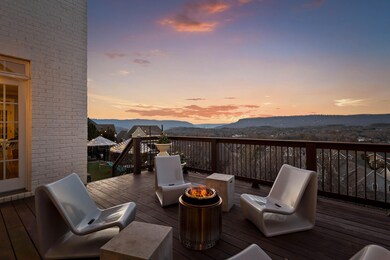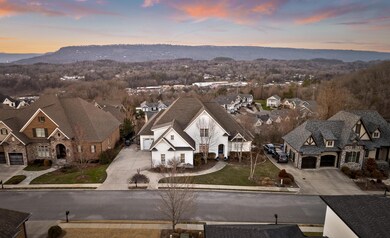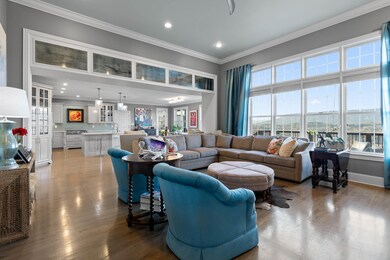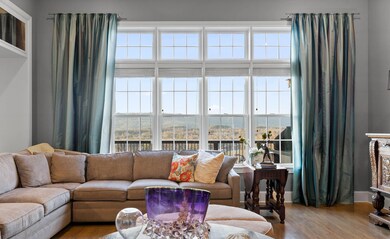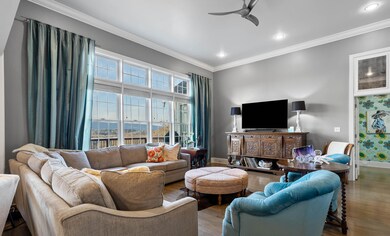Situated along a scenic ridge in North Chattanooga sits 653 Hill Pointe Lane...where convenience meets luxury. Enjoy the many perks of living within 3 minutes to Publix, local shopping, and established restaurants. Less than 6 minutes to Downtown Chattanooga and Whole Foods Market on the North Shore, savor daily panoramic vistas overlooking Signal Mountain. Recently featured in the Premier Living section of ''City Scope Magazine'', this custom home with an open floor plan hosts hardwood floors, three garages, 9 and 12-foot ceilings, formal and casual living areas, and room for everyone. Dreamy kitchen features a large eat-in bar for weeknight meals and stainless appliances including a commercial-grade six burner gas range for holiday events. Welcome friends and family in THE ideal location. Relax on the back deck or screened-in porch for a front row seat to nightly sunsets. The virtually maintenance-free backyard (with turf!) adds to the relaxation factor that this home has to offer. Peaceful primary suite located on the main level with picturesque views and two walk-in closets. En-suite bathroom has been thoughtfully designed with double vanities, walk-in shower, and soaking tub-ideal for relaxing after a long day. Upstairs, three bedrooms, two bathrooms, plus a bonus room for your home gym, playroom, or home office. Hill Pointe is a gated community along Stringer's Ridge, an unbeatable location between North Chattanooga and Red Bank with lightning-speed fiber optics internet and underground utilities. Less than 9 minutes to Girls Preparatory School, Baylor School, and Riverview favorites like Il Primo and Tremont Tavern. There's no place like home, and no place like 653 Hill Pointe Lane. Call TODAY for your private tour! (Buyer to verify square footage. Buyer is responsible to do their due diligence to verify that all information is correct, accurate and for obtaining any and all restrictions for the property.)

