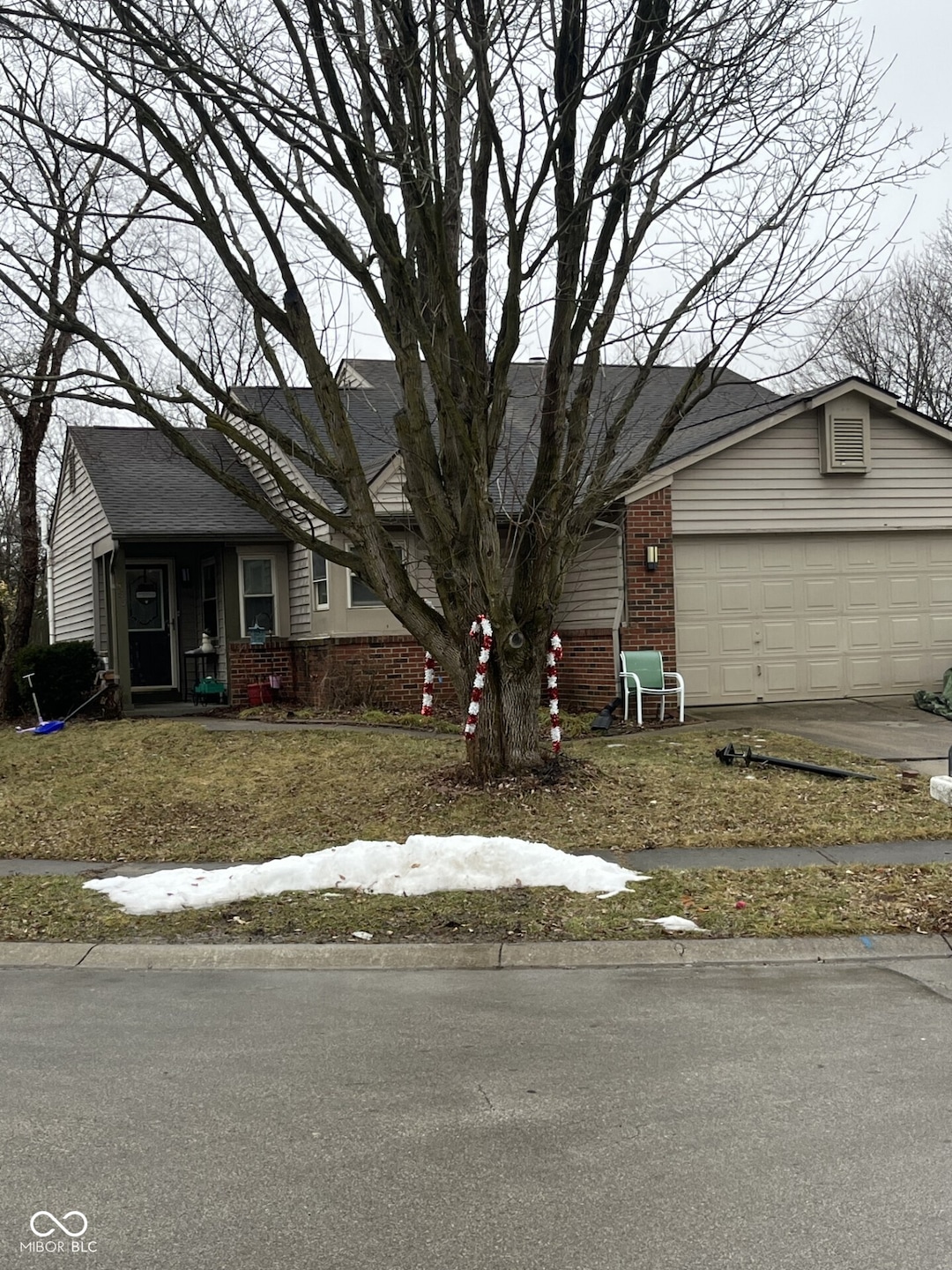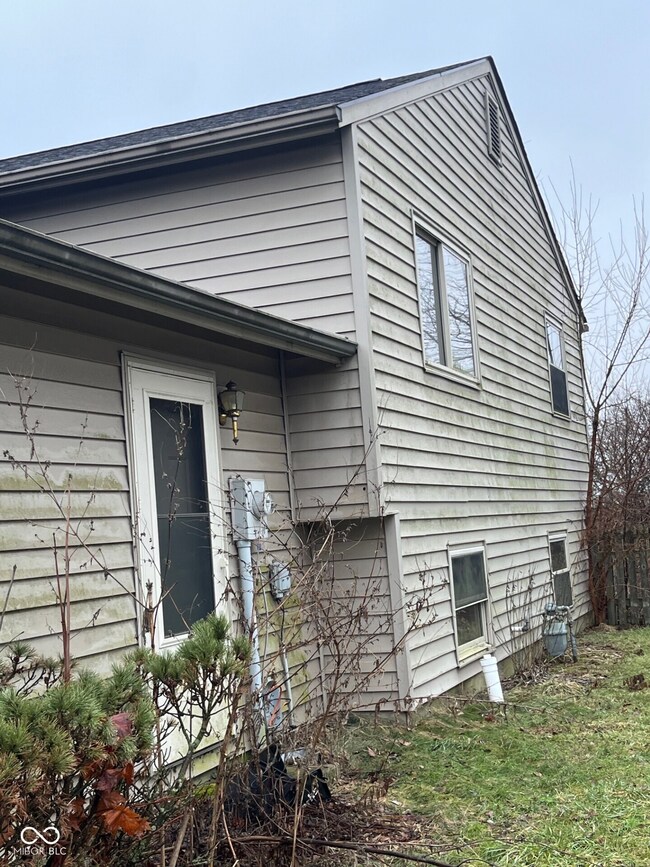
653 Southridge Ct Westfield, IN 46074
East Westfield NeighborhoodHighlights
- Deck
- Cathedral Ceiling
- 2 Car Attached Garage
- Westfield Intermediate School Rated A
- No HOA
- Fireplace in Basement
About This Home
As of March 20254 bedrooms, 3 full bath tri-level home in a great location. Home needs some updates but will be a great home for a family. 3 bedrooms on the upper level and 1 on the lower level. Large fenced in backyard.
Last Agent to Sell the Property
CENTURY 21 Scheetz Brokerage Email: mdoyon@c21scheetz.com License #RB14047620 Listed on: 01/31/2025

Home Details
Home Type
- Single Family
Est. Annual Taxes
- $2,450
Year Built
- Built in 1992
Parking
- 2 Car Attached Garage
Home Design
- Fixer Upper
- Wood Foundation
- Concrete Perimeter Foundation
- Vinyl Construction Material
Interior Spaces
- 2-Story Property
- Cathedral Ceiling
- Combination Kitchen and Dining Room
Kitchen
- Electric Oven
- <<microwave>>
- Dishwasher
Flooring
- Carpet
- Laminate
- Vinyl
Bedrooms and Bathrooms
- 4 Bedrooms
Finished Basement
- Fireplace in Basement
- Basement Lookout
Schools
- Westfield Middle School
- Westfield Intermediate School
- Westfield High School
Additional Features
- Deck
- 6,970 Sq Ft Lot
- Heating System Uses Gas
Community Details
- No Home Owners Association
- Southridge Subdivision
Listing and Financial Details
- Tax Lot 13
- Assessor Parcel Number 290901404029000015
- Seller Concessions Offered
Ownership History
Purchase Details
Home Financials for this Owner
Home Financials are based on the most recent Mortgage that was taken out on this home.Purchase Details
Home Financials for this Owner
Home Financials are based on the most recent Mortgage that was taken out on this home.Purchase Details
Home Financials for this Owner
Home Financials are based on the most recent Mortgage that was taken out on this home.Similar Homes in Westfield, IN
Home Values in the Area
Average Home Value in this Area
Purchase History
| Date | Type | Sale Price | Title Company |
|---|---|---|---|
| Warranty Deed | $260,000 | None Listed On Document | |
| Warranty Deed | -- | None Available | |
| Interfamily Deed Transfer | -- | None Available |
Mortgage History
| Date | Status | Loan Amount | Loan Type |
|---|---|---|---|
| Open | $270,000 | Construction | |
| Previous Owner | $150,100 | New Conventional | |
| Previous Owner | $80,875 | New Conventional | |
| Previous Owner | $24,000 | Credit Line Revolving |
Property History
| Date | Event | Price | Change | Sq Ft Price |
|---|---|---|---|---|
| 07/08/2025 07/08/25 | Pending | -- | -- | -- |
| 07/04/2025 07/04/25 | For Sale | $369,000 | 0.0% | $197 / Sq Ft |
| 06/29/2025 06/29/25 | Pending | -- | -- | -- |
| 06/19/2025 06/19/25 | Price Changed | $369,000 | -0.3% | $197 / Sq Ft |
| 06/05/2025 06/05/25 | Price Changed | $370,000 | -1.3% | $198 / Sq Ft |
| 06/04/2025 06/04/25 | For Sale | $375,000 | 0.0% | $201 / Sq Ft |
| 05/30/2025 05/30/25 | Pending | -- | -- | -- |
| 05/02/2025 05/02/25 | Price Changed | $375,000 | -3.8% | $201 / Sq Ft |
| 04/24/2025 04/24/25 | For Sale | $390,000 | +50.0% | $209 / Sq Ft |
| 03/03/2025 03/03/25 | Sold | $260,000 | +4.0% | $139 / Sq Ft |
| 02/05/2025 02/05/25 | Pending | -- | -- | -- |
| 01/31/2025 01/31/25 | For Sale | $250,000 | +55.8% | $134 / Sq Ft |
| 04/22/2016 04/22/16 | Sold | $160,500 | 0.0% | $66 / Sq Ft |
| 03/11/2016 03/11/16 | Off Market | $160,500 | -- | -- |
| 03/08/2016 03/08/16 | For Sale | $174,986 | -- | $72 / Sq Ft |
Tax History Compared to Growth
Tax History
| Year | Tax Paid | Tax Assessment Tax Assessment Total Assessment is a certain percentage of the fair market value that is determined by local assessors to be the total taxable value of land and additions on the property. | Land | Improvement |
|---|---|---|---|---|
| 2024 | $2,425 | $246,900 | $47,100 | $199,800 |
| 2023 | $2,450 | $221,600 | $47,100 | $174,500 |
| 2022 | $1,996 | $205,800 | $47,100 | $158,700 |
| 2021 | $1,996 | $171,500 | $47,100 | $124,400 |
| 2020 | $1,993 | $168,600 | $47,100 | $121,500 |
| 2019 | $1,824 | $155,000 | $29,600 | $125,400 |
| 2018 | $1,744 | $148,400 | $29,600 | $118,800 |
| 2017 | $1,522 | $138,200 | $29,600 | $108,600 |
| 2016 | $1,451 | $131,900 | $29,600 | $102,300 |
| 2014 | $1,358 | $124,600 | $29,600 | $95,000 |
| 2013 | $1,358 | $122,500 | $29,600 | $92,900 |
Agents Affiliated with this Home
-
Scott Chain

Seller's Agent in 2025
Scott Chain
RE/MAX Advanced Realty
(765) 669-0314
3 in this area
318 Total Sales
-
Mario Doyon

Seller's Agent in 2025
Mario Doyon
CENTURY 21 Scheetz
(317) 502-6597
4 in this area
63 Total Sales
-
Mary Petruzzi

Buyer's Agent in 2025
Mary Petruzzi
RE/MAX At The Crossing
(317) 370-5509
1 in this area
111 Total Sales
-
M
Buyer Co-Listing Agent in 2025
Megan Mullen
Dropped Members
-
Joel Abney
J
Seller's Agent in 2016
Joel Abney
Carpenter, REALTORS®
(317) 258-1768
33 Total Sales
Map
Source: MIBOR Broker Listing Cooperative®
MLS Number: 22020232
APN: 29-09-01-404-029.000-015
- 628 Southridge Ct
- 626 S Union St
- 0 David Brown Dr
- 1804 Emerald Pines Ln
- 17101 Rushmore Dr
- 367 S Cherry St
- 379 S Cherry St
- 373 S Cherry St
- 17003 Whitebark Ct
- 247 Poplar St
- 205 Poplar St
- 306 S Cherry St
- 401 Jersey St
- 345 E Park St
- 335 E Park St
- 338 E Park St
- 410 Jersey St
- 14892 Higgins Dr
- 14878 E Keenan Cir Unit Lot 37
- 14878 E Keenan Cir

