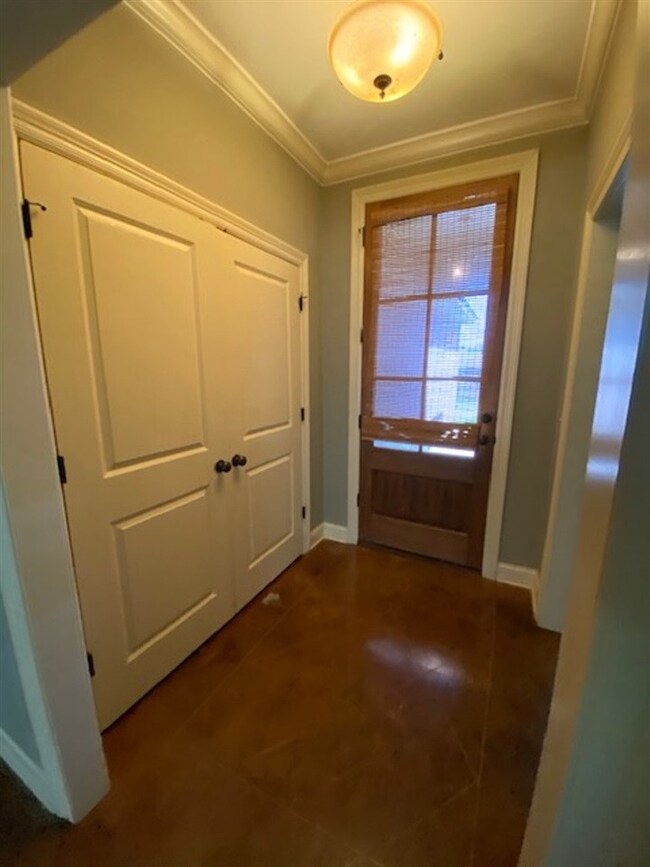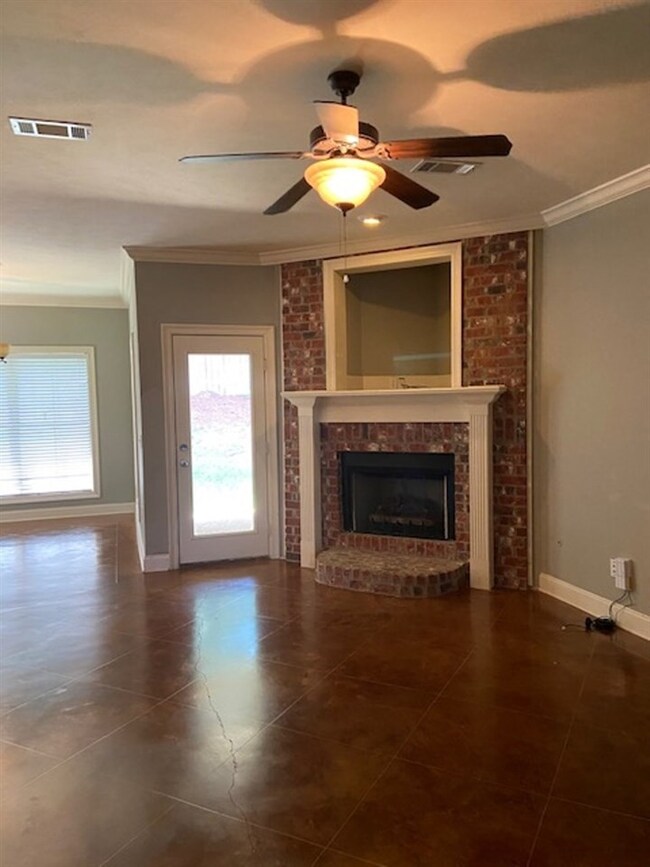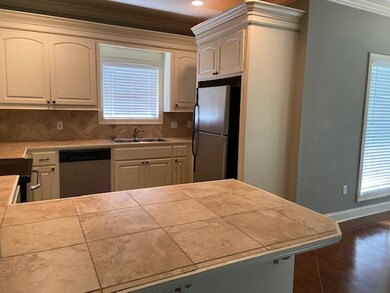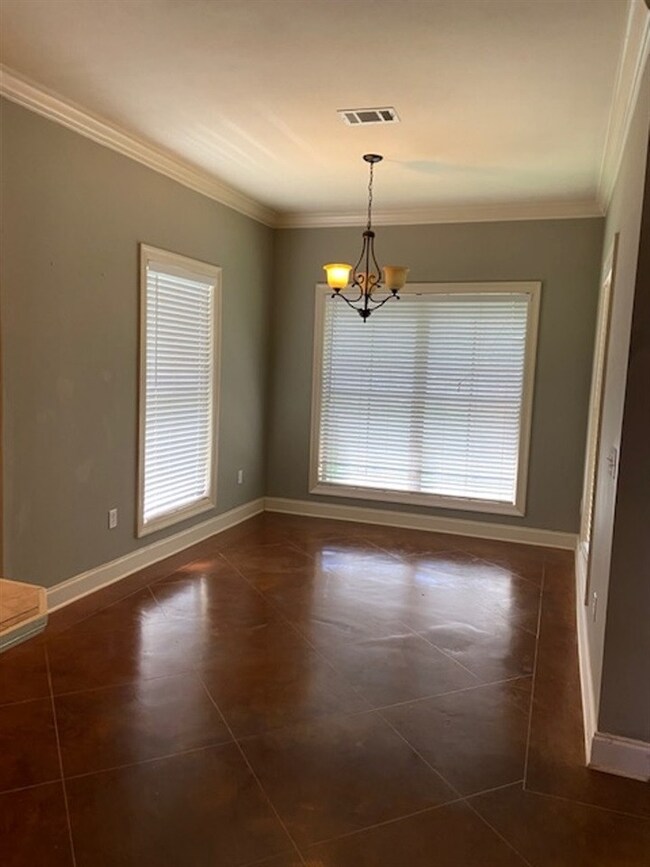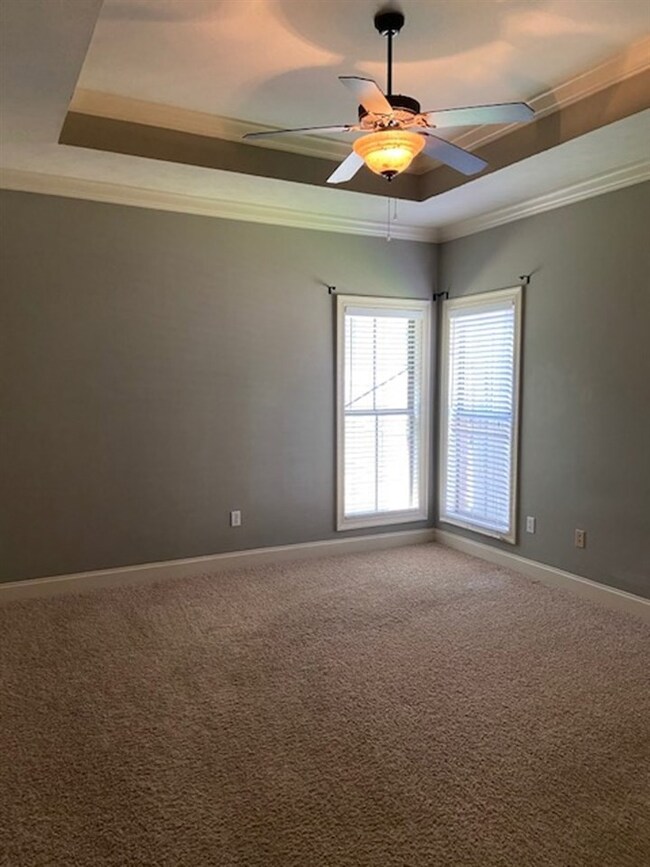
653 Westhill Rd Brandon, MS 39042
Highlights
- Traditional Architecture
- Fireplace
- Double Vanity
- Rouse Elementary School Rated A-
- 2 Car Attached Garage
- Walk-In Closet
About This Home
As of December 2024Cute house in Lennox subdivision. Split plan. Large primary bedroom, bath and walk-in closet. Open floor plan. Fenced back yard. Stained concrete floors.
Last Agent to Sell the Property
Magnolia Real Estate Management Group, LLC License #B15618 Listed on: 11/13/2020
Home Details
Home Type
- Single Family
Est. Annual Taxes
- $3,095
Year Built
- Built in 2006
Lot Details
- Wood Fence
- Back Yard Fenced
- Sloped Lot
HOA Fees
- $33 Monthly HOA Fees
Parking
- 2 Car Attached Garage
- Garage Door Opener
Home Design
- Traditional Architecture
- Brick Exterior Construction
- Slab Foundation
- Architectural Shingle Roof
- Wood Siding
Interior Spaces
- 1,487 Sq Ft Home
- 1-Story Property
- Ceiling Fan
- Fireplace
- Insulated Windows
- Window Treatments
- Electric Dryer Hookup
Kitchen
- Electric Oven
- Electric Cooktop
- <<microwave>>
- Dishwasher
- Disposal
Flooring
- Carpet
- Concrete
Bedrooms and Bathrooms
- 3 Bedrooms
- Walk-In Closet
- 2 Full Bathrooms
- Double Vanity
Home Security
- Carbon Monoxide Detectors
- Fire and Smoke Detector
Outdoor Features
- Patio
- Rain Gutters
Schools
- Brandon Elementary And Middle School
- Brandon High School
Utilities
- Central Heating and Cooling System
- Heating System Uses Natural Gas
- Gas Water Heater
Community Details
- Lennox Subdivision
Listing and Financial Details
- Assessor Parcel Number J07I000001 01220
Ownership History
Purchase Details
Home Financials for this Owner
Home Financials are based on the most recent Mortgage that was taken out on this home.Purchase Details
Home Financials for this Owner
Home Financials are based on the most recent Mortgage that was taken out on this home.Purchase Details
Home Financials for this Owner
Home Financials are based on the most recent Mortgage that was taken out on this home.Similar Homes in the area
Home Values in the Area
Average Home Value in this Area
Purchase History
| Date | Type | Sale Price | Title Company |
|---|---|---|---|
| Warranty Deed | -- | None Listed On Document | |
| Warranty Deed | -- | None Listed On Document | |
| Warranty Deed | -- | None Listed On Document | |
| Warranty Deed | -- | -- |
Mortgage History
| Date | Status | Loan Amount | Loan Type |
|---|---|---|---|
| Previous Owner | $186,186 | VA | |
| Previous Owner | $186,186 | VA | |
| Previous Owner | $116,500 | Stand Alone Refi Refinance Of Original Loan | |
| Previous Owner | $121,500 | Purchase Money Mortgage |
Property History
| Date | Event | Price | Change | Sq Ft Price |
|---|---|---|---|---|
| 12/10/2024 12/10/24 | Sold | -- | -- | -- |
| 11/09/2024 11/09/24 | Pending | -- | -- | -- |
| 09/12/2024 09/12/24 | For Sale | $249,900 | +37.3% | $168 / Sq Ft |
| 02/26/2021 02/26/21 | Sold | -- | -- | -- |
| 01/09/2021 01/09/21 | Pending | -- | -- | -- |
| 09/04/2020 09/04/20 | For Sale | $182,000 | 0.0% | $122 / Sq Ft |
| 08/27/2012 08/27/12 | For Rent | $1,200 | 0.0% | -- |
| 08/27/2012 08/27/12 | Rented | $1,200 | -- | -- |
Tax History Compared to Growth
Tax History
| Year | Tax Paid | Tax Assessment Tax Assessment Total Assessment is a certain percentage of the fair market value that is determined by local assessors to be the total taxable value of land and additions on the property. | Land | Improvement |
|---|---|---|---|---|
| 2024 | $1,766 | $15,828 | $0 | $0 |
| 2023 | $1,738 | $15,610 | $0 | $0 |
| 2022 | $1,714 | $15,610 | $0 | $0 |
| 2021 | $3,022 | $23,415 | $0 | $0 |
| 2020 | $3,022 | $23,415 | $0 | $0 |
| 2019 | $2,777 | $21,066 | $0 | $0 |
| 2018 | $2,735 | $21,066 | $0 | $0 |
| 2017 | $2,735 | $21,066 | $0 | $0 |
| 2016 | $2,512 | $20,789 | $0 | $0 |
| 2015 | $2,512 | $20,789 | $0 | $0 |
| 2014 | $2,468 | $20,789 | $0 | $0 |
| 2013 | $2,468 | $20,789 | $0 | $0 |
Agents Affiliated with this Home
-
Shannon Dye

Seller's Agent in 2024
Shannon Dye
Dye & Company Real Estate
(601) 906-9275
9 in this area
125 Total Sales
-
Bailey Canada

Buyer's Agent in 2024
Bailey Canada
Southern Homes Real Estate
(601) 622-6459
8 in this area
32 Total Sales
-
May Lowe

Seller's Agent in 2021
May Lowe
Magnolia Real Estate Management Group, LLC
(601) 316-2556
4 in this area
17 Total Sales
-
Barry East
B
Seller's Agent in 2012
Barry East
Magnolia Real Estate Management Group, LLC
(601) 316-2556
1 Total Sale
Map
Source: MLS United
MLS Number: 1334117
APN: J07I-000001-01220
- 648 Westhill Rd
- 626 Tucker Crossing
- 633 Tucker Crossing
- 111 Meadow Pointe Cove
- 107 Hyde Park Dr
- 409 Hyde Park Cove
- 409 Sand Stone Place
- 305 Flagstone Dr
- 229 Stonebridge Blvd
- 110 Hyde Park Cove
- 103 Hyde Park Dr
- 1112 Belle Oak Row
- 546 Stone Brook Place
- 544 Stone Brook Place
- 532 Busick Well Rd
- 400 Hyde Park Dr
- 1096 Star Rd
- 510 Belle Oak Place
- 515 Belle Oak Place
- 810 Louis Wilson Dr

