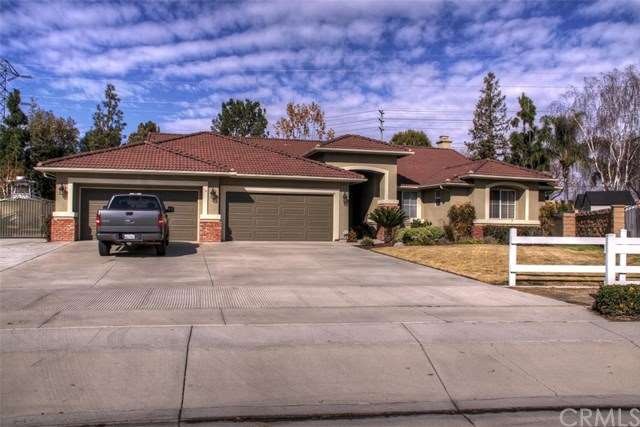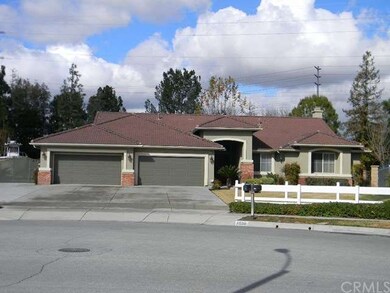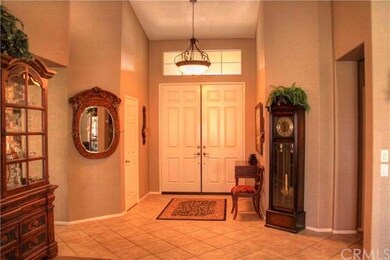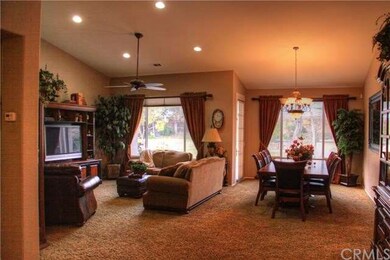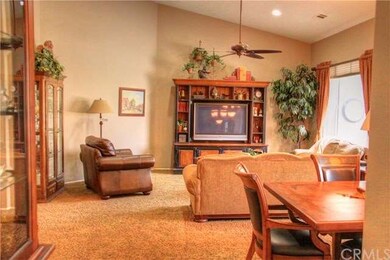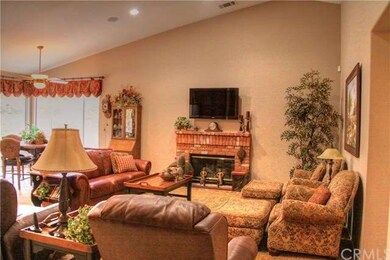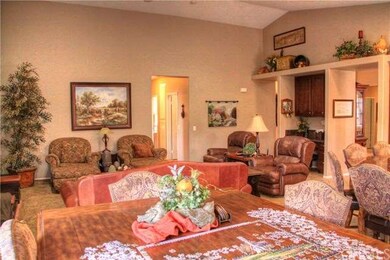
6530 Encina St Chino, CA 91710
College Park NeighborhoodHighlights
- Aviary
- Pebble Pool Finish
- All Bedrooms Downstairs
- Edwin Rhodes Elementary Rated A
- RV Access or Parking
- 0.66 Acre Lot
About This Home
As of July 2025Highly Desired Single Level Classic Estates Home!!! Look No Further! This home has it ALL! This extremely well maintained home features Custom Designer Paint both on the exterior and the interior, Tile flooring from the entry flowing into the kitchen, High end carpeting, upgraded cabinets, custom granite counters with double ogee edge, stainless appliances, additional recessed lighting throughout, sound system throughout the home, ceiling fans in the bedrooms, the chandeliers and hanging lamps have all been re-centered to be in the correct spot, the master closet is huge and features a custom closet organizer. The garage features lots of custom cabinets. The lot size is HUGE! Ample RV parking, Salt water Rock pool with pebble tech bottom. Additionally there is a fire pit and BBQ island for entertaining and even an aviary! NO HOA!! NO MELO ROOS!
Last Agent to Sell the Property
THE WESTERN GROUP REALTY License #01486723 Listed on: 01/08/2016
Last Buyer's Agent
ROLAND CHUA
Pinnacle Real Estate Group License #01467887
Home Details
Home Type
- Single Family
Est. Annual Taxes
- $11,581
Year Built
- Built in 2000
Lot Details
- 0.66 Acre Lot
- Paved or Partially Paved Lot
- Irregular Lot
- Front and Back Yard Sprinklers
- Back and Front Yard
Parking
- 4 Car Direct Access Garage
- Parking Available
- RV Access or Parking
Home Design
- Traditional Architecture
- Slab Foundation
Interior Spaces
- 2,960 Sq Ft Home
- Open Floorplan
- Cathedral Ceiling
- Ceiling Fan
- Fireplace With Gas Starter
- Tinted Windows
- Drapes & Rods
- Entryway
- Family Room with Fireplace
- Great Room
- Family Room Off Kitchen
- Living Room
- Neighborhood Views
Kitchen
- Breakfast Area or Nook
- Open to Family Room
- <<doubleOvenToken>>
- <<builtInRangeToken>>
- Dishwasher
- Kitchen Island
- Granite Countertops
- Disposal
Flooring
- Carpet
- Tile
Bedrooms and Bathrooms
- 4 Bedrooms
- All Bedrooms Down
- 3 Full Bathrooms
Laundry
- Laundry Room
- Washer and Gas Dryer Hookup
Home Security
- Home Security System
- Fire and Smoke Detector
Pool
- Pebble Pool Finish
- Heated In Ground Pool
- Saltwater Pool
- Heated Spa
- In Ground Spa
Outdoor Features
- Covered patio or porch
- Exterior Lighting
- Aviary
- Outdoor Storage
- Outdoor Grill
- Rain Gutters
Location
- Suburban Location
Utilities
- Central Heating and Cooling System
- Gas Water Heater
- Satellite Dish
Listing and Financial Details
- Tax Lot 36
- Tax Tract Number 14387
- Assessor Parcel Number 1053631200000
Community Details
Overview
- No Home Owners Association
Recreation
- Horse Trails
Ownership History
Purchase Details
Home Financials for this Owner
Home Financials are based on the most recent Mortgage that was taken out on this home.Purchase Details
Purchase Details
Home Financials for this Owner
Home Financials are based on the most recent Mortgage that was taken out on this home.Purchase Details
Home Financials for this Owner
Home Financials are based on the most recent Mortgage that was taken out on this home.Purchase Details
Home Financials for this Owner
Home Financials are based on the most recent Mortgage that was taken out on this home.Similar Homes in Chino, CA
Home Values in the Area
Average Home Value in this Area
Purchase History
| Date | Type | Sale Price | Title Company |
|---|---|---|---|
| Grant Deed | $880,000 | Stewart Title | |
| Interfamily Deed Transfer | -- | None Available | |
| Grant Deed | $985,000 | Financial Title | |
| Grant Deed | $615,000 | Fidelity National Title | |
| Grant Deed | $389,000 | Fidelity National Title Co |
Mortgage History
| Date | Status | Loan Amount | Loan Type |
|---|---|---|---|
| Previous Owner | $51,991 | Stand Alone Second | |
| Previous Owner | $600,000 | Fannie Mae Freddie Mac | |
| Previous Owner | $632,000 | New Conventional | |
| Previous Owner | $79,000 | Credit Line Revolving | |
| Previous Owner | $492,000 | Purchase Money Mortgage | |
| Previous Owner | $366,000 | Unknown | |
| Previous Owner | $84,000 | Credit Line Revolving | |
| Previous Owner | $332,000 | Unknown | |
| Previous Owner | $41,500 | Stand Alone Second | |
| Previous Owner | $310,800 | No Value Available | |
| Closed | $38,800 | No Value Available | |
| Closed | $123,000 | No Value Available |
Property History
| Date | Event | Price | Change | Sq Ft Price |
|---|---|---|---|---|
| 07/17/2025 07/17/25 | Sold | $1,498,888 | 0.0% | $506 / Sq Ft |
| 06/03/2025 06/03/25 | Pending | -- | -- | -- |
| 05/29/2025 05/29/25 | For Sale | $1,498,888 | +70.3% | $506 / Sq Ft |
| 02/29/2016 02/29/16 | Sold | $880,000 | -7.9% | $297 / Sq Ft |
| 02/04/2016 02/04/16 | Pending | -- | -- | -- |
| 01/08/2016 01/08/16 | For Sale | $955,000 | -- | $323 / Sq Ft |
Tax History Compared to Growth
Tax History
| Year | Tax Paid | Tax Assessment Tax Assessment Total Assessment is a certain percentage of the fair market value that is determined by local assessors to be the total taxable value of land and additions on the property. | Land | Improvement |
|---|---|---|---|---|
| 2025 | $11,581 | $1,041,741 | $503,114 | $538,627 |
| 2024 | $11,581 | $1,021,315 | $493,249 | $528,066 |
| 2023 | $11,268 | $1,001,289 | $483,577 | $517,712 |
| 2022 | $11,203 | $981,656 | $474,095 | $507,561 |
| 2021 | $10,991 | $962,408 | $464,799 | $497,609 |
| 2020 | $10,852 | $952,540 | $460,033 | $492,507 |
| 2019 | $10,668 | $933,863 | $451,013 | $482,850 |
| 2018 | $10,438 | $915,552 | $442,170 | $473,382 |
| 2017 | $10,258 | $897,600 | $433,500 | $464,100 |
| 2016 | $5,783 | $524,330 | $183,841 | $340,489 |
| 2015 | $5,671 | $516,455 | $181,080 | $335,375 |
| 2014 | $5,563 | $506,338 | $177,533 | $328,805 |
Agents Affiliated with this Home
-
Elidia Padilla

Seller's Agent in 2025
Elidia Padilla
RE/MAX
(951) 315-5739
1 in this area
22 Total Sales
-
Peter Hettinga

Seller's Agent in 2016
Peter Hettinga
THE WESTERN GROUP REALTY
(909) 815-1344
2 in this area
54 Total Sales
-
R
Buyer's Agent in 2016
ROLAND CHUA
Pinnacle Real Estate Group
Map
Source: California Regional Multiple Listing Service (CRMLS)
MLS Number: IV16004510
APN: 1053-631-20
- 14170 Durazno Ave
- 14132 Peral Ct
- 14180 Mountain Ave
- 14400 Belhaven Ave
- 14182 Whitebark Ave
- 6586 Manzanita Ct
- 6220 Athena St
- 6212 Athena St
- 6169 Winona St
- 6147 Davidson St
- 6611 Eucalyptus Ave
- 13819 Dogwood Ave
- 6585 Youngstown St
- 6829 Birmingham Dr
- 6475 Carter St
- 6914 Old Mill Ave
- 6790 Edinboro St
- 6956 Dublin Dr
- 6045 Lyon St
- 6952 Silverado St
