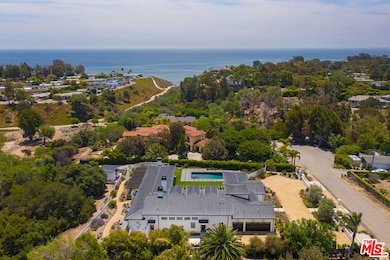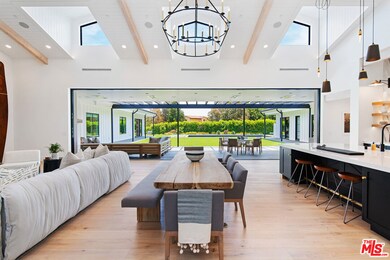6530 Zuma View Place Malibu, CA 90265
Point Dume NeighborhoodHighlights
- Heated In Ground Pool
- RV Access or Parking
- Mountain View
- Malibu Elementary School Rated A
- Automatic Gate
- Living Room with Fireplace
About This Home
Living on Point Dume with private beach access secured with a private key, deeded to Riviera 1 and Paradise Cove "The Hut" is a privilege few will ever experience. The Malibu Surf Barn offers that rare opportunity, pairing a home of exceptional sophistication and taste with direct access to two of Malibu's most picturesque and secluded beaches. Set behind gates in one of the most desirable neighborhoods in all of California, this 4 bed 5 bath, 2020-build captures the essence of Malibu living: luxury, privacy, and true connection to the coast. Sitting on over an acre of scenic and meticulously landscaped grounds, the home is centered around a dramatic great room with 18-foot tongue-and-groove ceilings, a 5 foot Isokern fireplace, and expansive Fleetwood doors that create a seamless transition to the outdoors. The chef's kitchen features a grand center island, top tier appliances, and an impressive wine fridge. Outdoors, a fully equipped covered patio includes built-in heat, exceptional audio, a Hestan BBQ grill, and a fireplace set against the backdrop of a pool/spa and a picturesque oak grove. The primary suite is a private retreat with views of the backyard, a luxurious resort-like bathroom and a custom walk-in closet with Caruso jewelry safe. Two en-suite guest bedrooms open to private patios, while the opposite wing includes a media/game room and a fourth en-suite bedroom or office. An outdoor shower and surf shed with secure board storage and 4x4 vehicle that transports you down a private back entrance to Little Dume completes the experience, providing the quintessential Malibu lifestyle and exclusive private entry to the beach that only Point Dume can offer.
Home Details
Home Type
- Single Family
Est. Annual Taxes
- $43,736
Year Built
- Built in 2020
Lot Details
- 1.02 Acre Lot
- Property is zoned LCRA1*
Property Views
- Mountain
- Park or Greenbelt
- Pool
Home Design
- Farmhouse Style Home
Interior Spaces
- 4,850 Sq Ft Home
- 1-Story Property
- Furnished
- Built-In Features
- Bar
- Great Room
- Living Room with Fireplace
- Dining Area
- Den
- Alarm System
Kitchen
- Breakfast Bar
- Walk-In Pantry
- Oven or Range
- <<microwave>>
- Freezer
- Ice Maker
- Dishwasher
- Disposal
Flooring
- Wood
- Stone
Bedrooms and Bathrooms
- 4 Bedrooms
- Walk-In Closet
- Powder Room
Laundry
- Laundry Room
- Dryer
- Washer
Parking
- 13 Car Attached Garage
- Driveway
- Automatic Gate
- Guest Parking
- Uncovered Parking
- RV Access or Parking
Pool
- Heated In Ground Pool
- Heated Spa
- In Ground Spa
- Pool Cover
Outdoor Features
- Covered patio or porch
- Outdoor Grill
Utilities
- Forced Air Zoned Heating and Cooling System
- Water Purifier
Community Details
- Call for details about the types of pets allowed
Listing and Financial Details
- Security Deposit $110,000
- Tenant pays for electricity, gas, water, trash collection, cable TV
- 12 Month Lease Term
- Assessor Parcel Number 4466-002-026
Map
Source: The MLS
MLS Number: 25526627
APN: 4466-002-026
- 6457 Zuma View Place Unit 141
- 6455 Zuma View Place Unit 117
- 6453 Zuma View Place Unit 123
- 6672 Zumirez Dr
- 6483 Zuma View Place Unit 106
- 28366 Rey de Copas Ln
- 6465 Zuma View Place Unit 162
- 99 Paradise Cove Rd
- 261 Paradise Cove Rd
- 52 Paradise Cove Rd
- 45 Paradise Cove Rd
- 264 Paradise Cove Rd
- 43 Paradise Cove Rd
- 6517 Zumirez Dr
- 6734 Zumirez Dr
- 6435 Zumirez Dr Unit 8
- 6435 Zumirez Dr Unit 2
- 6435 Zumirez Dr Unit 10
- 6435 Zumirez Dr Unit 9
- 6435 Zumirez Dr Unit 17
- 28600 Pacific Coast Hwy
- 6453 Zuma View Place Unit 120
- 6451 Zuma View Place Unit 115
- 6473 Zuma View Place Unit 135
- 6477 Zuma View Place Unit 125
- 28288 Rey de Copas Ln
- 28374 Rey de Copas Ln
- 28258 Rey de Copas Ln
- 6401 Zumirez Dr
- 6435 Zumirez Dr Unit 2
- 28711 Pacific Coast Hwy
- 28711 Pacific Coast Hwy Unit 30
- 6160 Zumirez Dr
- 6825 Zumirez Dr
- 28837 Selfridge Dr Unit A
- 6715 Fernhill Dr
- 6750 Fernhill Dr
- 6130 Galahad Rd
- 6319 Ramirez Canyon Rd
- 28861 Selfridge Dr







