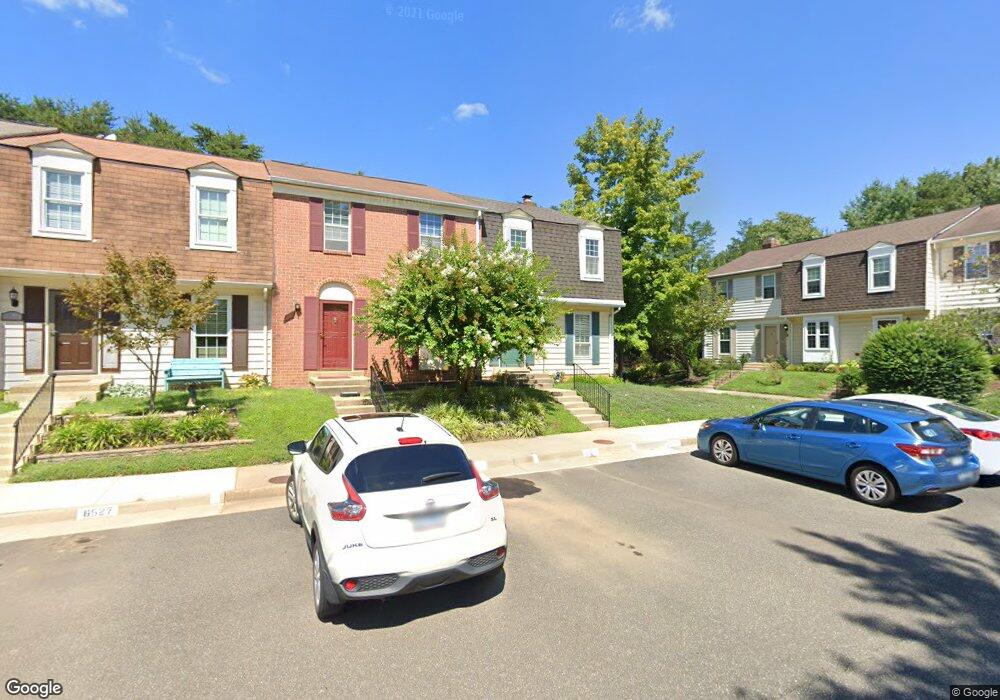
6531 China Grove Ct Alexandria, VA 22310
Highlights
- Traditional Floor Plan
- Traditional Architecture
- 1 Fireplace
- Twain Middle School Rated A-
- Attic
- Community Pool
About This Home
As of October 2024Welcome Home !!
Please schedule with showing contact.
Two reserved spaces in front of unit. Please park in # 6531.
Last Agent to Sell the Property
Everland Realty LLC License #0225101240 Listed on: 09/26/2024
Townhouse Details
Home Type
- Townhome
Est. Annual Taxes
- $6,020
Year Built
- Built in 1982
HOA Fees
- $100 Monthly HOA Fees
Home Design
- Traditional Architecture
- Aluminum Siding
Interior Spaces
- 1,360 Sq Ft Home
- Property has 3 Levels
- Traditional Floor Plan
- Ceiling Fan
- 1 Fireplace
- Dining Area
- Carpet
- Attic
Kitchen
- Electric Oven or Range
- Range Hood
- Dishwasher
- Disposal
Bedrooms and Bathrooms
- Walk-in Shower
Laundry
- Electric Dryer
- Washer
Basement
- Walk-Out Basement
- Connecting Stairway
- Basement with some natural light
Parking
- Assigned parking located at #6531
- 2 Assigned Parking Spaces
Schools
- Franconia Elementary School
- Twain Middle School
- Edison High School
Utilities
- Central Air
- Heat Pump System
- Electric Water Heater
Additional Features
- Level Entry For Accessibility
- 2,442 Sq Ft Lot
Listing and Financial Details
- Tax Lot 247
- Assessor Parcel Number 0911 10 0247
Community Details
Overview
- Association fees include common area maintenance, snow removal, trash
- Sentry Managment, Inc HOA
- Franconia Commons Subdivision
Amenities
- Common Area
Recreation
- Community Playground
- Community Pool
Ownership History
Purchase Details
Home Financials for this Owner
Home Financials are based on the most recent Mortgage that was taken out on this home.Similar Homes in Alexandria, VA
Home Values in the Area
Average Home Value in this Area
Purchase History
| Date | Type | Sale Price | Title Company |
|---|---|---|---|
| Deed | $350,000 | Wfg National Title |
Property History
| Date | Event | Price | Change | Sq Ft Price |
|---|---|---|---|---|
| 06/14/2025 06/14/25 | For Sale | $599,900 | +71.4% | $441 / Sq Ft |
| 10/18/2024 10/18/24 | Sold | $350,000 | 0.0% | $257 / Sq Ft |
| 09/27/2024 09/27/24 | Pending | -- | -- | -- |
| 09/26/2024 09/26/24 | For Sale | $350,000 | -- | $257 / Sq Ft |
Tax History Compared to Growth
Tax History
| Year | Tax Paid | Tax Assessment Tax Assessment Total Assessment is a certain percentage of the fair market value that is determined by local assessors to be the total taxable value of land and additions on the property. | Land | Improvement |
|---|---|---|---|---|
| 2024 | $6,020 | $519,660 | $185,000 | $334,660 |
| 2023 | $5,369 | $475,750 | $185,000 | $290,750 |
| 2022 | $5,399 | $472,130 | $185,000 | $287,130 |
| 2021 | $5,122 | $436,500 | $155,000 | $281,500 |
| 2020 | $4,739 | $400,460 | $129,000 | $271,460 |
| 2019 | $4,692 | $396,460 | $125,000 | $271,460 |
| 2018 | $4,411 | $383,550 | $120,000 | $263,550 |
| 2017 | $4,193 | $361,130 | $120,000 | $241,130 |
| 2016 | $4,096 | $353,600 | $120,000 | $233,600 |
| 2015 | $3,818 | $342,110 | $117,000 | $225,110 |
| 2014 | $3,738 | $335,700 | $115,000 | $220,700 |
Agents Affiliated with this Home
-
Maria Quispe
M
Seller's Agent in 2025
Maria Quispe
Everland Realty LLC
(703) 409-1499
1 in this area
2 Total Sales
Map
Source: Bright MLS
MLS Number: VAFX2203394
APN: 0911-10-0247
- 6558 Gildar St
- 6521 Gildar St
- 6608 Schurtz St
- 6319 Franconia Commons Dr
- 6260 Harbin Dr
- 6278 Wills St
- 6253 Sibel Place
- 6259 Fogle St
- 6272 Summit Point Ct
- 6236 Summit Point Ct
- 6383 Michael Robert Dr
- 6230 Valley View Dr
- 6737 Applemint Ln
- 6758 Edge Cliff Dr
- 6388 Andrew Matthew Terrace
- 6696 Debra lu Way
- 6706 Debra lu Way
- 6915 Victoria Dr Unit C
- 6288 Levi Ct
- 6905 Victoria Dr Unit 6905-L
