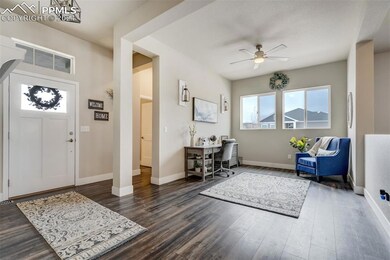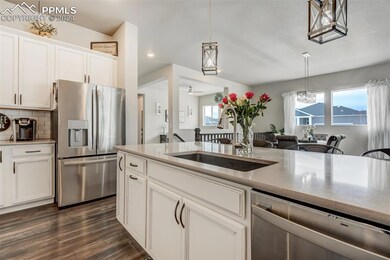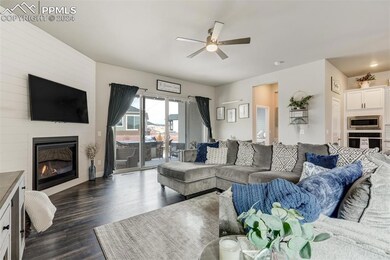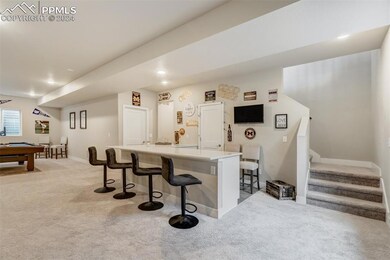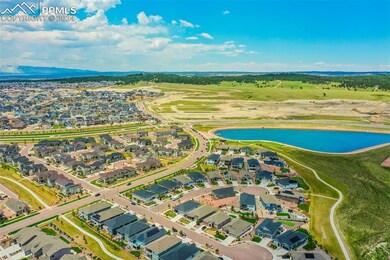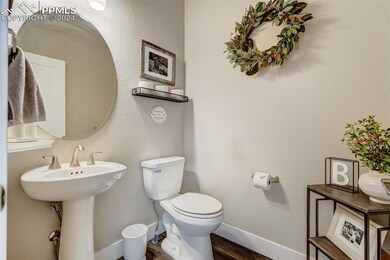
6532 Twin Falls Ct Colorado Springs, CO 80924
Wolf Ranch NeighborhoodHighlights
- Views of Pikes Peak
- Fitness Center
- Clubhouse
- Chinook Trail Middle School Rated A-
- Community Lake
- Property is near public transit
About This Home
As of September 2024Welcome to this captivating haven, where comfort and elegance intertwine flawlessly. This exquisite home boasts 3 bedrooms and 4 baths, with the potential for a 4th bedroom, and serves as a beacon of warmth and sophistication. Main-level living and an expansive basement invite endless entertainment possibilities.
The airy, open-concept design seamlessly blends the living room, dining area, and chef-inspired kitchen. This culinary sanctuary is equipped with top-tier appliances and a sprawling center island, complemented by a spacious, open study. The oversized master suite is a tranquil retreat, featuring a lavish ensuite bathroom with a soaking tub, walk-in shower, and dual vanities.
Every inch of this home radiates meticulous attention to detail, with luxurious upgrades throughout. The basement, designed as the heart of social gatherings, features a chic wet bar. Generously sized bedrooms downstairs provide ample space for loved ones or guests, with one designed as a junior suite for added versatility.
The seamless transition from indoor to outdoor spaces is epitomized by a double slider that opens to a backyard oasis. Here, an outdoor kitchen, gas firepit, and hot tub offer an inviting setting for al fresco dining and relaxation amidst lush landscaping. The outdoor living space extends your entertaining options into the glorious sunshine, making it perfect for gatherings or serene personal moments.
This home epitomizes beauty and functionality, marrying luxury with practicality in perfect harmony. With its oversized master suite, gourmet kitchen, and abundant entertaining spaces, it stands as a shining example of modern living at its finest.
Last Agent to Sell the Property
The Cutting Edge Brokerage Phone: 719-999-5067 Listed on: 03/14/2024

Home Details
Home Type
- Single Family
Est. Annual Taxes
- $4,252
Year Built
- Built in 2020
Lot Details
- 8,059 Sq Ft Lot
- Landscaped
- Level Lot
HOA Fees
- $100 Monthly HOA Fees
Parking
- 3 Car Garage
- Tandem Garage
- Driveway
Home Design
- Ranch Style House
- Shingle Roof
- Stucco
Interior Spaces
- 3,634 Sq Ft Home
- Ceiling height of 9 feet or more
- Gas Fireplace
- Views of Pikes Peak
- Basement Fills Entire Space Under The House
Kitchen
- <<doubleOvenToken>>
- <<microwave>>
Flooring
- Carpet
- Tile
- Luxury Vinyl Tile
Bedrooms and Bathrooms
- 3 Bedrooms
Outdoor Features
- Covered patio or porch
- Outdoor Gas Grill
Location
- Property is near public transit
- Property near a hospital
- Property is near schools
Schools
- Ranch Creek Elementary School
- Chinook Trail Middle School
- Liberty High School
Utilities
- Forced Air Heating and Cooling System
- Phone Available
Community Details
Overview
- Association fees include covenant enforcement, trash removal
- Built by David Weekley Homes
- Ivyglen
- Community Lake
Amenities
- Clubhouse
Recreation
- Community Playground
- Fitness Center
- Community Pool
- Park
- Trails
Ownership History
Purchase Details
Home Financials for this Owner
Home Financials are based on the most recent Mortgage that was taken out on this home.Purchase Details
Home Financials for this Owner
Home Financials are based on the most recent Mortgage that was taken out on this home.Similar Homes in Colorado Springs, CO
Home Values in the Area
Average Home Value in this Area
Purchase History
| Date | Type | Sale Price | Title Company |
|---|---|---|---|
| Warranty Deed | $645,000 | Stewart Title | |
| Special Warranty Deed | $533,000 | Land Title Guarantee Company |
Mortgage History
| Date | Status | Loan Amount | Loan Type |
|---|---|---|---|
| Open | $612,750 | New Conventional | |
| Previous Owner | $100,000 | Credit Line Revolving | |
| Previous Owner | $479,738 | New Conventional |
Property History
| Date | Event | Price | Change | Sq Ft Price |
|---|---|---|---|---|
| 06/28/2025 06/28/25 | For Sale | $699,000 | +8.4% | $192 / Sq Ft |
| 09/03/2024 09/03/24 | Sold | $645,000 | -4.4% | $177 / Sq Ft |
| 07/21/2024 07/21/24 | Pending | -- | -- | -- |
| 06/24/2024 06/24/24 | Price Changed | $675,000 | -2.9% | $186 / Sq Ft |
| 06/11/2024 06/11/24 | Price Changed | $695,000 | -0.7% | $191 / Sq Ft |
| 05/20/2024 05/20/24 | Price Changed | $700,000 | -2.1% | $193 / Sq Ft |
| 05/06/2024 05/06/24 | Price Changed | $715,000 | -1.4% | $197 / Sq Ft |
| 04/02/2024 04/02/24 | Price Changed | $725,000 | -2.0% | $200 / Sq Ft |
| 03/23/2024 03/23/24 | Price Changed | $740,000 | -1.3% | $204 / Sq Ft |
| 03/14/2024 03/14/24 | For Sale | $750,000 | -- | $206 / Sq Ft |
Tax History Compared to Growth
Tax History
| Year | Tax Paid | Tax Assessment Tax Assessment Total Assessment is a certain percentage of the fair market value that is determined by local assessors to be the total taxable value of land and additions on the property. | Land | Improvement |
|---|---|---|---|---|
| 2025 | $5,573 | $50,380 | -- | -- |
| 2024 | $5,546 | $48,420 | $8,040 | $40,380 |
| 2022 | $4,252 | $34,490 | $7,390 | $27,100 |
| 2021 | $4,510 | $35,480 | $7,600 | $27,880 |
| 2020 | $2,764 | $20,740 | $20,740 | $0 |
| 2019 | $2,748 | $20,740 | $20,740 | $0 |
| 2018 | $116 | $870 | $870 | $0 |
Agents Affiliated with this Home
-
Kelly Hromadka

Seller's Agent in 2025
Kelly Hromadka
The Platinum Group
(719) 426-0770
5 in this area
98 Total Sales
-
Holly Quinn

Seller's Agent in 2024
Holly Quinn
The Cutting Edge
(719) 761-0996
30 in this area
288 Total Sales
-
Shannon Davis

Seller Co-Listing Agent in 2024
Shannon Davis
Keller Williams Clients Choice Realty
(719) 359-0030
1 in this area
8 Total Sales
-
Ryan Deese
R
Buyer's Agent in 2024
Ryan Deese
Exp Realty LLC
(303) 980-1177
2 in this area
40 Total Sales
Map
Source: Pikes Peak REALTOR® Services
MLS Number: 2235804
APN: 52303-08-016
- 6580 Cubbage Dr
- 6516 Cubbage Dr
- 6461 Moor Grass Heights
- 10106 Germander Grove
- 6410 Alyssum Heights
- 10093 Green Thicket Grove
- 9767 Wolf Lake Dr
- 9534 Dewitt Dr
- 9671 Fresh Air Dr
- 6229 Cubbage Dr
- 9607 Carcassonne Place
- 9567 Carcassonne Place
- 10076 Oro Belle Ct
- 6203 Adamants Dr
- 6913 Knapp Dr
- 9297 Wolf Lake Dr
- 6107 Adamants Dr
- 7010 Knapp Dr
- 9516 Wolf Valley Dr
- 6982 Knapp Dr

