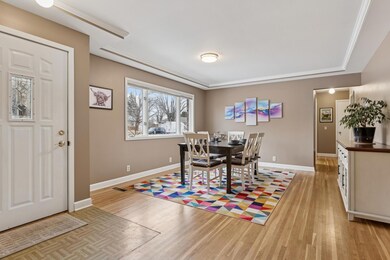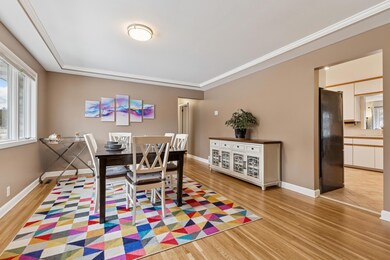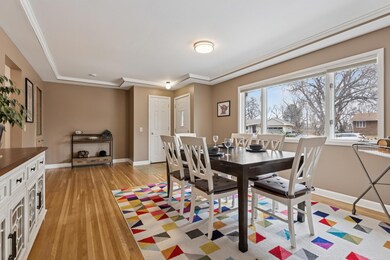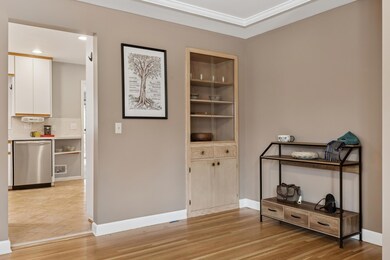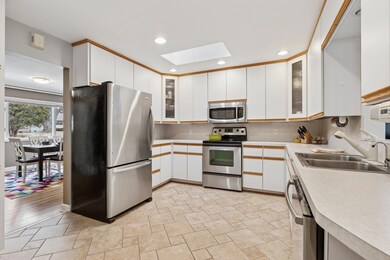
6535 Hampshire Place N Golden Valley, MN 55427
Highlights
- Deck
- Game Room
- Living Room
- No HOA
- 2 Car Attached Garage
- Entrance Foyer
About This Home
As of April 2025This charming mid-century brick rambler offers timeless character and modern convenience in a prime location! The main floor welcomes you with a spacious entryway, leading to a formal dining room, bright kitchen with a skylight, and a cozy living room. Hardwood floors, tray ceilings, and built-ins add warmth and charm throughout. Three well-appointed bedrooms and a full bath complete the main level. Downstairs, enjoy a spacious family room, game room, fourth bedroom, additional bathroom, and plenty of storage in the laundry room. Step outside to a beautifully level yard, perfect for relaxation or entertaining. Just minutes from shops, restaurants, and a short drive to downtown—this home is a must-see!
Last Agent to Sell the Property
Lakes Sotheby's International Realty Listed on: 03/04/2025

Home Details
Home Type
- Single Family
Est. Annual Taxes
- $6,008
Year Built
- Built in 1956
Lot Details
- 0.31 Acre Lot
- Lot Dimensions are 135x140x55x160
Parking
- 2 Car Attached Garage
- Garage Door Opener
Home Design
- Pitched Roof
Interior Spaces
- 1-Story Property
- Entrance Foyer
- Family Room
- Living Room
- Game Room
- Storage Room
Kitchen
- Range<<rangeHoodToken>>
- <<microwave>>
- Dishwasher
- Disposal
Bedrooms and Bathrooms
- 4 Bedrooms
Laundry
- Dryer
- Washer
Finished Basement
- Basement Fills Entire Space Under The House
- Basement Window Egress
Outdoor Features
- Deck
Utilities
- Forced Air Heating and Cooling System
- 200+ Amp Service
- Well
Community Details
- No Home Owners Association
- Arnold J Andersons 1St Add Subdivision
Listing and Financial Details
- Assessor Parcel Number 2911821410014
Ownership History
Purchase Details
Home Financials for this Owner
Home Financials are based on the most recent Mortgage that was taken out on this home.Purchase Details
Home Financials for this Owner
Home Financials are based on the most recent Mortgage that was taken out on this home.Purchase Details
Similar Homes in Golden Valley, MN
Home Values in the Area
Average Home Value in this Area
Purchase History
| Date | Type | Sale Price | Title Company |
|---|---|---|---|
| Warranty Deed | $450,000 | Executive Title | |
| Warranty Deed | $330,000 | Burnet Title | |
| Warranty Deed | $159,500 | -- |
Mortgage History
| Date | Status | Loan Amount | Loan Type |
|---|---|---|---|
| Open | $405,000 | New Conventional | |
| Previous Owner | $114,649 | Credit Line Revolving | |
| Previous Owner | $264,000 | New Conventional |
Property History
| Date | Event | Price | Change | Sq Ft Price |
|---|---|---|---|---|
| 04/11/2025 04/11/25 | Sold | $450,000 | 0.0% | $177 / Sq Ft |
| 03/18/2025 03/18/25 | Pending | -- | -- | -- |
| 03/07/2025 03/07/25 | For Sale | $450,000 | -- | $177 / Sq Ft |
Tax History Compared to Growth
Tax History
| Year | Tax Paid | Tax Assessment Tax Assessment Total Assessment is a certain percentage of the fair market value that is determined by local assessors to be the total taxable value of land and additions on the property. | Land | Improvement |
|---|---|---|---|---|
| 2023 | $5,477 | $384,500 | $130,000 | $254,500 |
| 2022 | $4,954 | $370,000 | $135,000 | $235,000 |
| 2021 | $4,472 | $336,000 | $128,000 | $208,000 |
| 2020 | $4,635 | $308,000 | $106,000 | $202,000 |
| 2019 | $4,642 | $307,000 | $109,000 | $198,000 |
| 2018 | $4,454 | $296,000 | $104,000 | $192,000 |
| 2017 | $4,019 | $253,000 | $78,000 | $175,000 |
| 2016 | $4,114 | $251,000 | $90,000 | $161,000 |
| 2015 | $4,138 | $251,000 | $90,000 | $161,000 |
| 2014 | -- | $237,000 | $90,000 | $147,000 |
Agents Affiliated with this Home
-
Arthur Hays

Seller's Agent in 2025
Arthur Hays
Lakes Sotheby's International Realty
(612) 805-5929
4 in this area
170 Total Sales
-
Bergen Baker
B
Seller Co-Listing Agent in 2025
Bergen Baker
Lakes Sotheby's International Realty
(952) 283-0897
2 in this area
17 Total Sales
-
Greg Kuntz

Buyer's Agent in 2025
Greg Kuntz
RE/MAX Results
(651) 270-3007
1 in this area
132 Total Sales
Map
Source: NorthstarMLS
MLS Number: 6674527
APN: 29-118-21-41-0014
- 6931 Olympia St
- 6748 Plymouth Ave N
- 1315 Douglas Dr N Unit 5
- 1350 Douglas Dr N Unit 105
- 6140 Golden Valley Rd
- 1030 Idaho Ave N
- 5725 Golden Valley Rd
- 1230 Greenway Pass
- 2520 Florida Ave N
- 2465 Brunswick Ave N
- 7601 Winsdale St N
- 2435 Lamplighter Ln
- 1210 Sumter Ave N
- 1611 Winnetka Ave N
- 1711 Winnetka Ave N
- 1801 Winnetka Ave N
- 1300 Winnetka Ave N
- 1305 Unity Ave N
- 2912 Hampshire Ave N
- 2917 Edgewood Ave N

