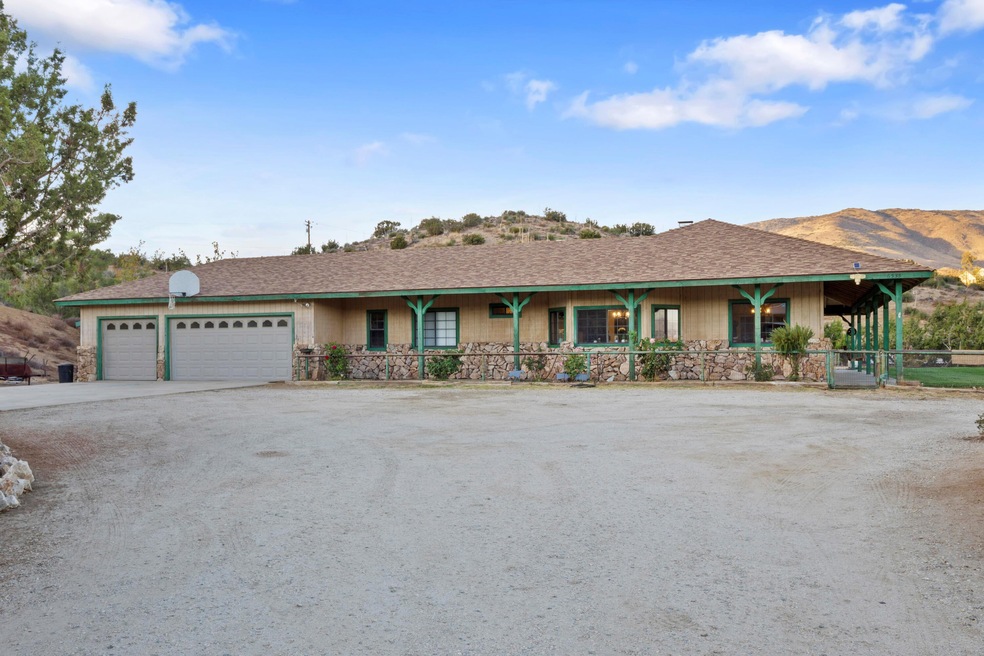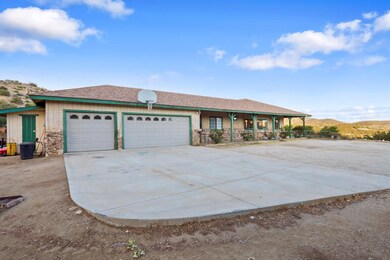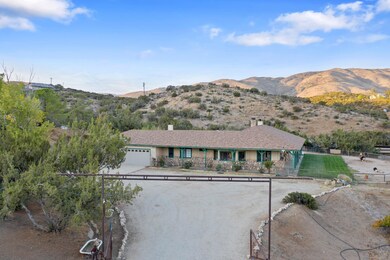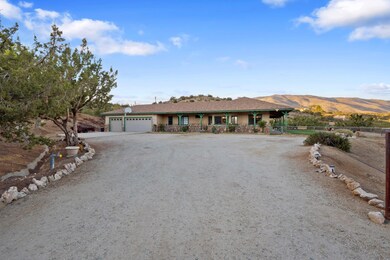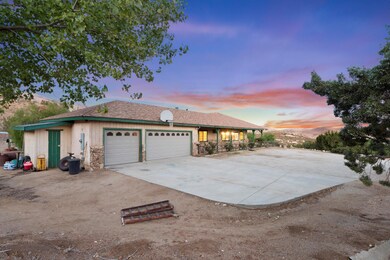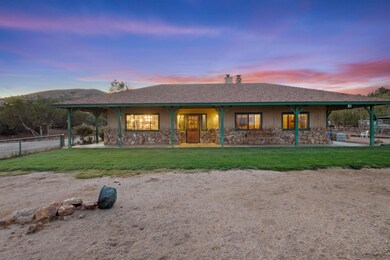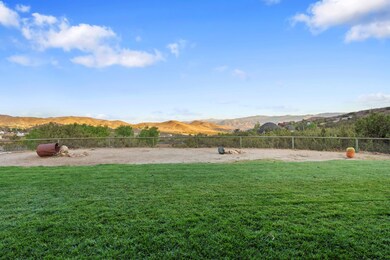
6535 Juniper Crest Rd Santa Clarita, CA 91390
Highlights
- Horse Facilities
- RV Access or Parking
- Fireplace in Primary Bedroom
- Horse Property
- 4.96 Acre Lot
- Ranch Style House
About This Home
As of December 2021This is a great custom home built for the view! This property has everything you need to live a rural life style with an easy commute to amenities. The home has four bedrooms, two spacious living room areas, a formal dining room, updated kitchen, three bathrooms (two have been recently updated), a laundry room and a three car garage. The home has brand new paint and flooring throughout including ceramic wood look tile and new carpet in three bedrooms. The kitchen is equipped with quartz counter tops, updated lighting and all newer stainless steel appliances. The home has three fireplaces to keep your family and guests warm and cozy in the winter in your mountain-top oasis (two wood burning stoves and one mason fireplace). The open space in the kitchen, dining room and living room is perfect for the entertainer complete with large windows to enjoy the view. The property is fenced with three access points. This is the perfect property for the rural enthusiast looking to take a step back
Last Agent to Sell the Property
Warren Atchley
Kellar - Davis, Inc. Listed on: 10/17/2021
Last Buyer's Agent
Unknown Member
NON-MEMBER OFFICE
Home Details
Home Type
- Single Family
Est. Annual Taxes
- $14,242
Year Built
- Built in 1989
Lot Details
- 4.96 Acre Lot
- Back and Front Yard Fenced
- Rectangular Lot
- Front and Back Yard Sprinklers
- Lawn
- Property is zoned LCA21
Home Design
- Ranch Style House
- Concrete Foundation
- Frame Construction
- Shingle Roof
- Composition Roof
- Asphalt Roof
- Wood Siding
- Stucco
- Stone
Interior Spaces
- 2,663 Sq Ft Home
- Wood Burning Fireplace
- Family Room with Fireplace
- Living Room with Fireplace
- Formal Dining Room
- Laundry Room
Kitchen
- Breakfast Bar
- Gas Oven
- Gas Range
- <<microwave>>
- Dishwasher
- Disposal
Flooring
- Carpet
- Tile
Bedrooms and Bathrooms
- 4 Bedrooms
- Fireplace in Primary Bedroom
- 3 Full Bathrooms
Parking
- 3 Car Garage
- RV Access or Parking
Outdoor Features
- Horse Property
- Covered patio or porch
Utilities
- Propane
- Well
- Septic System
Listing and Financial Details
- Assessor Parcel Number 3216-011-026
Community Details
Overview
- No Home Owners Association
Recreation
- Horse Facilities
Ownership History
Purchase Details
Home Financials for this Owner
Home Financials are based on the most recent Mortgage that was taken out on this home.Purchase Details
Purchase Details
Home Financials for this Owner
Home Financials are based on the most recent Mortgage that was taken out on this home.Similar Homes in the area
Home Values in the Area
Average Home Value in this Area
Purchase History
| Date | Type | Sale Price | Title Company |
|---|---|---|---|
| Grant Deed | $1,135,000 | California Best Title | |
| Interfamily Deed Transfer | -- | None Available | |
| Interfamily Deed Transfer | -- | Orange Coast Title Company |
Mortgage History
| Date | Status | Loan Amount | Loan Type |
|---|---|---|---|
| Open | $908,000 | New Conventional | |
| Previous Owner | $287,000 | New Conventional | |
| Previous Owner | $305,414 | FHA | |
| Previous Owner | $250,000 | Unknown | |
| Previous Owner | $195,000 | Unknown | |
| Previous Owner | $196,000 | Unknown |
Property History
| Date | Event | Price | Change | Sq Ft Price |
|---|---|---|---|---|
| 12/16/2024 12/16/24 | For Sale | $1,350,000 | +18.9% | $507 / Sq Ft |
| 12/17/2021 12/17/21 | Sold | $1,135,000 | -9.2% | $426 / Sq Ft |
| 11/13/2021 11/13/21 | Pending | -- | -- | -- |
| 10/17/2021 10/17/21 | For Sale | $1,250,000 | -- | $469 / Sq Ft |
Tax History Compared to Growth
Tax History
| Year | Tax Paid | Tax Assessment Tax Assessment Total Assessment is a certain percentage of the fair market value that is determined by local assessors to be the total taxable value of land and additions on the property. | Land | Improvement |
|---|---|---|---|---|
| 2024 | $14,242 | $1,180,853 | $354,256 | $826,597 |
| 2023 | $13,874 | $1,157,700 | $347,310 | $810,390 |
| 2022 | $13,571 | $1,135,000 | $340,500 | $794,500 |
| 2021 | $6,179 | $484,597 | $155,718 | $328,879 |
| 2020 | $6,093 | $479,629 | $154,122 | $325,507 |
| 2019 | $6,023 | $470,225 | $151,100 | $319,125 |
| 2018 | $5,645 | $461,006 | $148,138 | $312,868 |
| 2016 | $5,292 | $443,107 | $142,387 | $300,720 |
| 2015 | $5,200 | $436,452 | $140,249 | $296,203 |
| 2014 | -- | $427,903 | $137,502 | $290,401 |
Agents Affiliated with this Home
-
Ann Trussell

Seller's Agent in 2024
Ann Trussell
HomeBased Realty
(661) 713-2358
34 in this area
283 Total Sales
-
W
Seller's Agent in 2021
Warren Atchley
Kellar - Davis, Inc.
-
U
Buyer's Agent in 2021
Unknown Member
NON-MEMBER OFFICE
Map
Source: Greater Antelope Valley Association of REALTORS®
MLS Number: 21009586
APN: 3216-011-026
- 6261 Sierra Hwy
- 6020 Valley Sage Rd
- 7210 Spigno Place
- 6990 Escondido Canyon Rd
- 0 Easy St
- 6709 Ranchitos Dr
- 35433 Trenmar Dr
- 5420 Clayvale St
- 7600 Valley Sage Rd
- 0 Corradi Terrace
- 0 Clanfield St Vic 55th St Unit 25004997
- 33435 Hubbard Rd
- 0 62nd St Unit 24009076
- 0 Shannon View Rd Unit 25000644
- 34525 Red Rover Mine Rd
- 0 Hubbard Rd Unit 25517219
- 0 Ellisa Rd
- 35339 Anthony Rd
- 35122 Red Rover Mine Rd
- 34340 Red Rover Mine Rd
