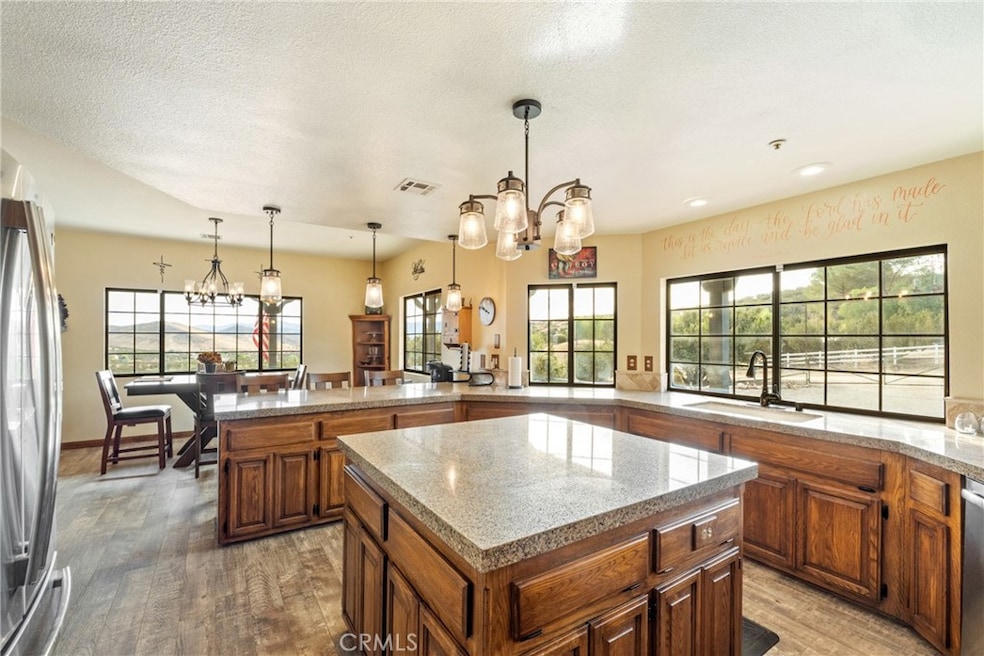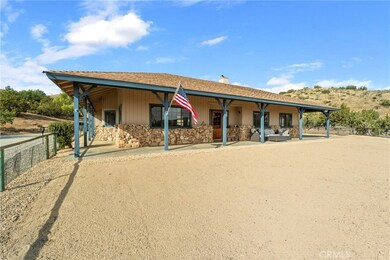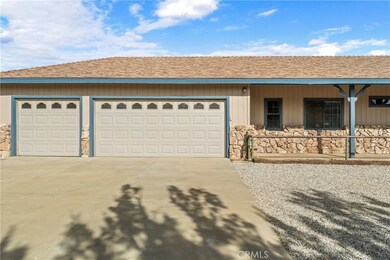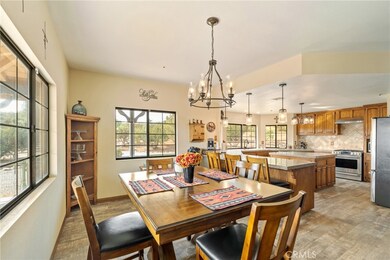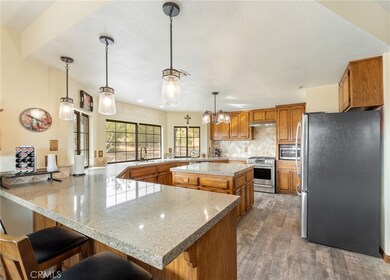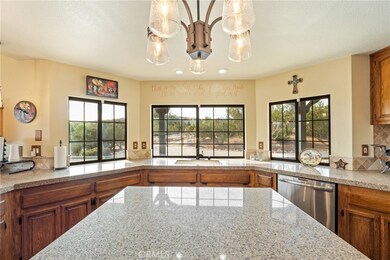
6535 Juniper Crest Rd Santa Clarita, CA 91390
Estimated payment $8,665/month
Highlights
- Horse Property
- RV Access or Parking
- 5 Acre Lot
- Corral
- Custom Home
- Open Floorplan
About This Home
Welcome to country living at its finest in the heart of Agua Dulce! This spacious 4-bedroom, 3-bath traditional ranch home, built in 1989, offers 2,663 square feet of thoughtfully designed living space with an open floor plan that seamlessly connects the kitchen to the family room, perfect for both entertaining and everyday living. The wrap around porch and private courtyard invite you to relax outdoors. This home blends timeless charm with modern conveniences, featuring a new water heater, backup 22kw generator, and Simply Safe security system. A private well with 7500 gallon water storage tank. Home has a fire sprinkler system. Plantation shutters throughout. Set on 5 picturesque acres (gross), this property is a dream for equestrian enthusiasts. The professionally designed mountain trail course is complemented by top-tier horse facilities, including a 40' x 70' corral, a 30' x 70' corral, a 24' x 48' corral, and three 24' x 24' corrals with shade. Additional features include two 16' x 20' corrals, a small corral, auto waterers, and ample parking for trailors and events. The riding arena is approximately 105' x 120' and an approximately 65' round pen. Located in the vibrant and welcoming community of Agua Dulce, this property is close to local treasures like Agua Dulce Vineyard and Agua Dulce Airport. Centrally positioned between the Santa Clarita and Antelope Valleys, it offers an easy commute to Los Angeles Airport, combining rural charm with urban accessibility. Don't miss this unique opportunity to own a ranch that perfectly balances comfort, functionality, and equestrian excellence. Your dream home awaits!
Listing Agent
HomeBased Realty Brokerage Phone: 661-713-2358 License #01101515 Listed on: 12/16/2024

Home Details
Home Type
- Single Family
Est. Annual Taxes
- $14,242
Year Built
- Built in 1989
Lot Details
- 5 Acre Lot
- Lot Dimensions are 330 x 660
- Property fronts a private road
- Rural Setting
- South Facing Home
- Rectangular Lot
- Level Lot
- Property is zoned LC A21
Parking
- 3 Car Attached Garage
- Parking Available
- Front Facing Garage
- Two Garage Doors
- Auto Driveway Gate
- Driveway Level
- RV Access or Parking
Property Views
- Mountain
- Hills
Home Design
- Custom Home
- Traditional Architecture
- Turnkey
- Slab Foundation
- Fire Rated Drywall
- Frame Construction
- Composition Roof
- Stucco
Interior Spaces
- 2,663 Sq Ft Home
- 1-Story Property
- Open Floorplan
- High Ceiling
- Ceiling Fan
- Wood Burning Stove
- Wood Burning Fireplace
- Free Standing Fireplace
- Double Pane Windows
- Shutters
- Blinds
- Family Room
- Living Room with Fireplace
- Game Room
Kitchen
- Eat-In Kitchen
- Breakfast Bar
- Walk-In Pantry
- <<convectionOvenToken>>
- Propane Oven
- Water Line To Refrigerator
- Dishwasher
- Kitchen Island
- Granite Countertops
- Tile Countertops
- Disposal
Flooring
- Carpet
- Tile
Bedrooms and Bathrooms
- 4 Main Level Bedrooms
- Fireplace in Primary Bedroom
- 3 Full Bathrooms
- Granite Bathroom Countertops
- Makeup or Vanity Space
- Dual Vanity Sinks in Primary Bathroom
- <<tubWithShowerToken>>
- Walk-in Shower
Laundry
- Laundry Room
- Dryer
- Washer
Home Security
- Home Security System
- Carbon Monoxide Detectors
- Fire and Smoke Detector
- Fire Sprinkler System
Accessible Home Design
- Doors swing in
- No Interior Steps
Outdoor Features
- Horse Property
- Wrap Around Porch
- Open Patio
- Outdoor Storage
Schools
- Vasquez High School
Farming
- Agricultural
Horse Facilities and Amenities
- Horse Property Improved
- Corral
Utilities
- Central Heating and Cooling System
- Heating System Uses Propane
- Heating System Uses Wood
- Vented Exhaust Fan
- Propane
- Private Water Source
- Well
- Conventional Septic
Listing and Financial Details
- Assessor Parcel Number 3216011026
- $1 per year additional tax assessments
Community Details
Overview
- No Home Owners Association
- Built by Custom
- Custom Agua Dulce Subdivision
- Foothills
Recreation
- Horse Trails
Map
Home Values in the Area
Average Home Value in this Area
Tax History
| Year | Tax Paid | Tax Assessment Tax Assessment Total Assessment is a certain percentage of the fair market value that is determined by local assessors to be the total taxable value of land and additions on the property. | Land | Improvement |
|---|---|---|---|---|
| 2024 | $14,242 | $1,180,853 | $354,256 | $826,597 |
| 2023 | $13,874 | $1,157,700 | $347,310 | $810,390 |
| 2022 | $13,571 | $1,135,000 | $340,500 | $794,500 |
| 2021 | $6,179 | $484,597 | $155,718 | $328,879 |
| 2020 | $6,093 | $479,629 | $154,122 | $325,507 |
| 2019 | $6,023 | $470,225 | $151,100 | $319,125 |
| 2018 | $5,645 | $461,006 | $148,138 | $312,868 |
| 2016 | $5,292 | $443,107 | $142,387 | $300,720 |
| 2015 | $5,200 | $436,452 | $140,249 | $296,203 |
| 2014 | -- | $427,903 | $137,502 | $290,401 |
Property History
| Date | Event | Price | Change | Sq Ft Price |
|---|---|---|---|---|
| 12/16/2024 12/16/24 | For Sale | $1,350,000 | +18.9% | $507 / Sq Ft |
| 12/17/2021 12/17/21 | Sold | $1,135,000 | -9.2% | $426 / Sq Ft |
| 11/13/2021 11/13/21 | Pending | -- | -- | -- |
| 10/17/2021 10/17/21 | For Sale | $1,250,000 | -- | $469 / Sq Ft |
Purchase History
| Date | Type | Sale Price | Title Company |
|---|---|---|---|
| Grant Deed | $1,135,000 | California Best Title | |
| Interfamily Deed Transfer | -- | None Available | |
| Interfamily Deed Transfer | -- | Orange Coast Title Company |
Mortgage History
| Date | Status | Loan Amount | Loan Type |
|---|---|---|---|
| Open | $908,000 | New Conventional | |
| Previous Owner | $287,000 | New Conventional | |
| Previous Owner | $305,414 | FHA | |
| Previous Owner | $250,000 | Unknown | |
| Previous Owner | $195,000 | Unknown | |
| Previous Owner | $196,000 | Unknown |
Similar Homes in the area
Source: California Regional Multiple Listing Service (CRMLS)
MLS Number: SR24240232
APN: 3216-011-026
- 6261 Sierra Hwy
- 6020 Valley Sage Rd
- 7210 Spigno Place
- 6990 Escondido Canyon Rd
- 0 Easy St
- 6709 Ranchitos Dr
- 35433 Trenmar Dr
- 5420 Clayvale St
- 7600 Valley Sage Rd
- 0 Corradi Terrace
- 0 Clanfield St Vic 55th St Unit 25004997
- 33435 Hubbard Rd
- 0 62nd St Unit 24009076
- 0 Shannon View Rd Unit 25000644
- 34525 Red Rover Mine Rd
- 0 Hubbard Rd Unit 25517219
- 0 Ellisa Rd
- 35339 Anthony Rd
- 35122 Red Rover Mine Rd
- 34340 Red Rover Mine Rd
- 10160 Escondido Canyon Rd
- 34155 Castlehaven Rd
- 37361 Paintbrush Dr
- 2400 Allysum Place
- 2732 Hemlock Rd
- 2801 Hornbeam Rd
- 39333 Bastille Ln
- 1650 Balinese Ct
- 38848 Deer Run Rd
- 3622 Sungate Dr
- 1050 Cactus Dr
- 3437 Caspian Dr Unit 1-Bedroom 1-Bath unit
- 39410 Indigo Sky Ave
- 511 Big Sky Terrace
- 38057 Meadowlark Ln
- 13620 Pales Rd
- 39360 Longhorn Ct
- 40301 Bolz Ranch Rd
- 38441 5th St W
- 31800 Diamond View Ln
