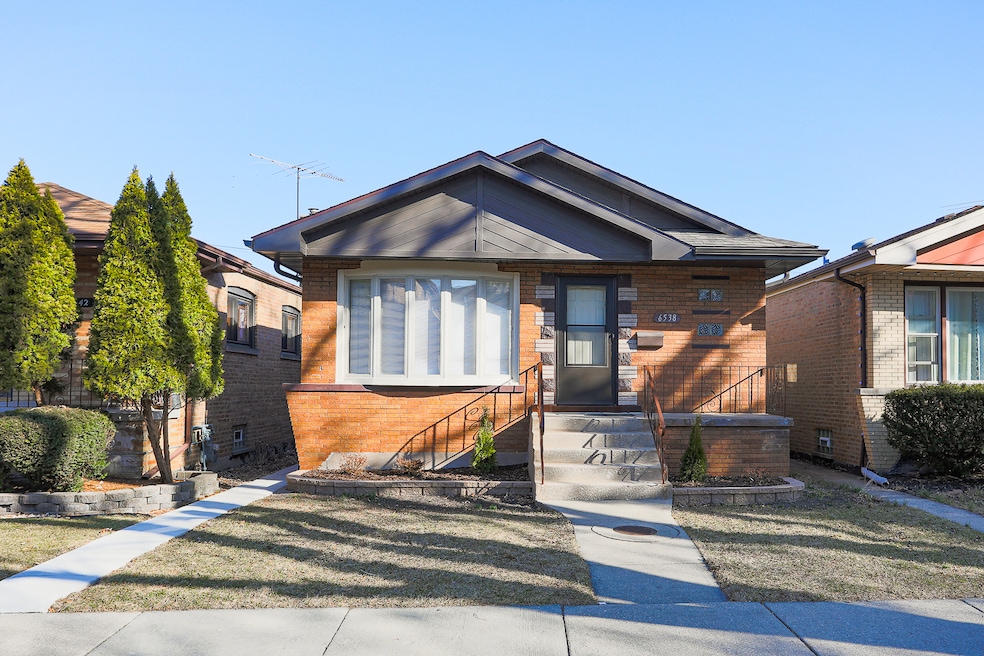
6538 W 64th Place Chicago, IL 60638
Clearing NeighborhoodHighlights
- Raised Ranch Architecture
- Bar
- Laundry Room
- Wood Flooring
- Living Room
- Central Air
About This Home
As of May 2025Picture Perfect Home Designed & Remodeled to Compliment Today's Lifestyle with the Timeless Character of Chicago's Brick Single Story Homes. Located in well-sought Clearing Neighborhood. Features 4 Bedrooms and 2 Baths with Finished Lower Level! New 42" Kitchen Cabinets, Quartz Counters, Elegant Tiled Back Splash, & Stainless Steel Appliances! Hardwood Flooring Adorns the Entire Main Level. The Lower Level offers Built-in Bar cabinets with sink, one Bedroom, full Bath and Family Room for added comfort, Living Space and Perfect for your parties. Newly Updated Baths, Living Room Electric Fireplace, White Trim Work & Doors Throughout. Spacious & Functional Layout of Both the Interior & Exterior! Brand New Roof, Gutters, Soffits, Concrete Patio, sidewalk and much more... The backyard is fully fenced and leads to the 2-car garage. This home is just a short walk to the new John C Dore Elementary School and is close to John Hancock High School, Midway Airport, Bedford Park Sports Complex, shopping, dining, and transportation!
Home Details
Home Type
- Single Family
Est. Annual Taxes
- $570
Year Built
- Built in 1958
Lot Details
- Lot Dimensions are 30x125
- Fenced
- Paved or Partially Paved Lot
Parking
- 2 Car Garage
- Parking Included in Price
Home Design
- Raised Ranch Architecture
- Ranch Style House
- Brick Exterior Construction
- Asphalt Roof
- Concrete Perimeter Foundation
Interior Spaces
- 1,800 Sq Ft Home
- Bar
- Family Room
- Living Room
- Dining Room
- Wood Flooring
Kitchen
- Range<<rangeHoodToken>>
- <<microwave>>
- Dishwasher
Bedrooms and Bathrooms
- 4 Bedrooms
- 4 Potential Bedrooms
- 2 Full Bathrooms
Laundry
- Laundry Room
- Dryer
- Washer
Basement
- Basement Fills Entire Space Under The House
- Finished Basement Bathroom
Utilities
- Central Air
- Heating System Uses Natural Gas
- Lake Michigan Water
Listing and Financial Details
- Senior Tax Exemptions
- Homeowner Tax Exemptions
- Senior Freeze Tax Exemptions
Ownership History
Purchase Details
Home Financials for this Owner
Home Financials are based on the most recent Mortgage that was taken out on this home.Purchase Details
Home Financials for this Owner
Home Financials are based on the most recent Mortgage that was taken out on this home.Purchase Details
Similar Homes in the area
Home Values in the Area
Average Home Value in this Area
Purchase History
| Date | Type | Sale Price | Title Company |
|---|---|---|---|
| Warranty Deed | $395,000 | Old Republic Title | |
| Deed | $250,000 | None Listed On Document | |
| Interfamily Deed Transfer | -- | None Available |
Mortgage History
| Date | Status | Loan Amount | Loan Type |
|---|---|---|---|
| Open | $245,000 | New Conventional |
Property History
| Date | Event | Price | Change | Sq Ft Price |
|---|---|---|---|---|
| 05/01/2025 05/01/25 | Sold | $395,000 | 0.0% | $219 / Sq Ft |
| 03/23/2025 03/23/25 | Pending | -- | -- | -- |
| 03/17/2025 03/17/25 | For Sale | $395,000 | +58.0% | $219 / Sq Ft |
| 10/15/2024 10/15/24 | Sold | $250,000 | -5.7% | $313 / Sq Ft |
| 10/01/2024 10/01/24 | Pending | -- | -- | -- |
| 09/24/2024 09/24/24 | For Sale | $265,000 | -- | $331 / Sq Ft |
Tax History Compared to Growth
Tax History
| Year | Tax Paid | Tax Assessment Tax Assessment Total Assessment is a certain percentage of the fair market value that is determined by local assessors to be the total taxable value of land and additions on the property. | Land | Improvement |
|---|---|---|---|---|
| 2024 | $570 | $24,000 | $5,250 | $18,750 |
| 2023 | $574 | $21,001 | $4,688 | $16,313 |
| 2022 | $574 | $21,001 | $4,688 | $16,313 |
| 2021 | $543 | $20,999 | $4,687 | $16,312 |
| 2020 | $564 | $17,200 | $3,750 | $13,450 |
| 2019 | $562 | $19,112 | $3,750 | $15,362 |
| 2018 | $554 | $19,112 | $3,750 | $15,362 |
| 2017 | $593 | $12,973 | $3,375 | $9,598 |
| 2016 | $1,015 | $12,973 | $3,375 | $9,598 |
| 2015 | $976 | $12,973 | $3,375 | $9,598 |
| 2014 | $968 | $13,132 | $3,187 | $9,945 |
| 2013 | $972 | $13,132 | $3,187 | $9,945 |
Agents Affiliated with this Home
-
Bernadeta Siek

Seller's Agent in 2025
Bernadeta Siek
Charles Rutenberg Realty
(773) 576-5081
7 in this area
83 Total Sales
-
Robert Rohrback

Buyer's Agent in 2025
Robert Rohrback
Keller Williams Infinity
(630) 930-8267
1 in this area
102 Total Sales
-
Jack Gawron

Seller's Agent in 2024
Jack Gawron
RE/MAX 10
(708) 302-9527
3 in this area
145 Total Sales
Map
Source: Midwest Real Estate Data (MRED)
MLS Number: 12313840
APN: 19-19-210-039-0000
- 6612 W 64th Place Unit 3W
- 6612 W 64th Place Unit 3E
- 6436 W 64th Place Unit A3
- 6430 W 64th Place
- 6330 W 64th Place
- 6323 W 64th Place Unit 1C
- 6319 W 64th Place Unit 1N
- 6322 W 63rd Place
- 6145 S Nashville Ave
- 6825 W 64th Place
- 6145 S Nagle Ave
- 7821 S Melvina Ave
- 6558 W 60th Place
- 6031 S Normandy Ave
- 6154 W 63rd St Unit 3W
- 6257 S Newland Ave Unit 3S
- 7726 S Moody Ave
- 8436 S Moody Ave
- 6012 S Narragansett Ave
- 6512 W 60th St
