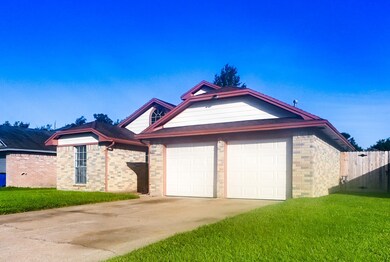
Highlights
- Traditional Architecture
- 2 Car Attached Garage
- Central Heating and Cooling System
- Breakfast Room
- Bathtub with Shower
- Ceiling Fan
About This Home
Enjoy a bright and functional open-concept floor plan featuring a spacious living area, a modern kitchen with granite countertops, ample cabinet space, and a breakfast bar perfect for casual dining. The primary suite offers a peaceful retreat with an en-suite bathroom and walk-in closet, while the secondary bedroom and full bath provide comfort and flexibility for guests, a home office, or additional living needs.
Just steps away from Walker Elementary School, this home is perfect for families seeking excellent school access. The private backyard offers plenty of room to relax or entertain, with no rear neighbors for added privacy.
Home Details
Home Type
- Single Family
Est. Annual Taxes
- $4,930
Year Built
- Built in 1983
Lot Details
- 6,463 Sq Ft Lot
- Back Yard Fenced
Parking
- 2 Car Attached Garage
Home Design
- Traditional Architecture
Interior Spaces
- 1,200 Sq Ft Home
- 1-Story Property
- Ceiling Fan
- Gas Fireplace
- Breakfast Room
Kitchen
- Oven
- Gas Cooktop
Flooring
- Carpet
- Laminate
Bedrooms and Bathrooms
- 2 Bedrooms
- 2 Full Bathrooms
- Bathtub with Shower
Schools
- Walker Elementary School
- Rowe Middle School
- Cypress Park High School
Utilities
- Central Heating and Cooling System
- Heating System Uses Gas
Listing and Financial Details
- Property Available on 7/17/25
- 12 Month Lease Term
Community Details
Overview
- Real Property Management Luxury Association
- Settlers Village Sec 02 Subdivision
Pet Policy
- Call for details about the types of pets allowed
- Pet Deposit Required
Map
About the Listing Agent
Lyndel's Other Listings
Source: Houston Association of REALTORS®
MLS Number: 51682066
APN: 1131690090011
- 6463 Liberty Valley Dr
- 21014 Western Valley Dr
- 20710 Mossy Hill Ln
- 20931 Walder Ct
- 6319 Founding Dr
- 6703 Pleasant Stream Dr
- 6759 Barker Bend Ln
- 21126 Settlers Valley Dr
- 6318 Pleasant Stream Dr
- 21039 Northern Colony Ct
- 6723 Highwind Bend Ln
- 20806 Dewberry Creek Ln
- 6931 Highwind Bend Ln
- 20347 Hunterclif Ln
- 20627 Patriot Park Ln
- 6346 Torrance Elms Ct
- 6107 Settlers Square Ln
- 20623 Patriot Park Ln
- 21031 Stoney Haven Dr
- 6635 Rusty Ridge Ln
- 6627 Stonecross Creek Ln
- 20814 Sandy Bay Ln
- 20811 Mossy Hill Ln
- 21014 Western Valley Dr
- 6610 Cove Lake Dr
- 6403 Garden Canyon Dr
- 6418 Founding Dr
- 6419 New World Dr
- 6611 Barker Bend Ln
- 20824 Patriot Park Ln
- 20914 Walder Ct
- 6838 Brushmeade Ln
- 20707 Indigo River Ln
- 21127 Southern Colony Ct
- 6214 Diamond Rock Dr
- 6615 Highwind Bend Ln
- 6327 Torrance Elms Ct
- 7126 Durango Creek Ln
- 20922 Young Meadows Way
- 6338 Torrance Elms Ct





