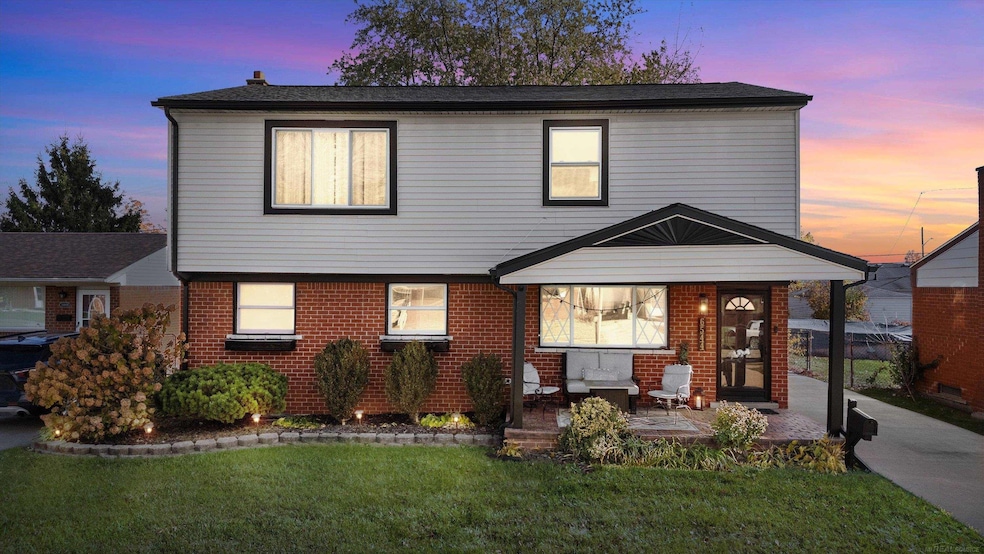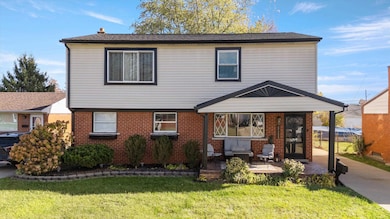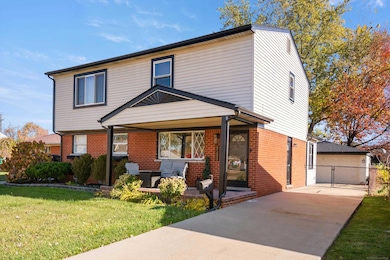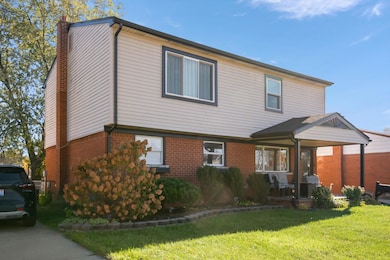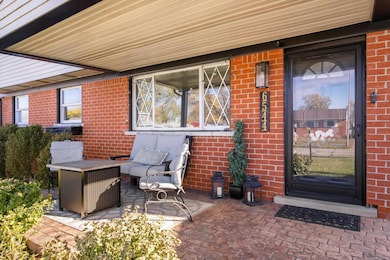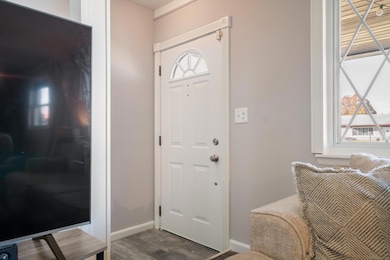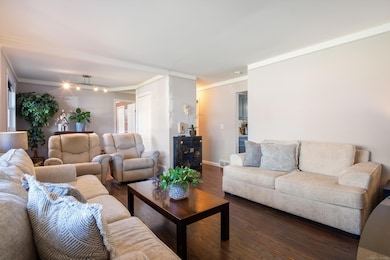6544 Huntleigh St Garden City, MI 48135
Estimated payment $2,228/month
Highlights
- Spa
- Vaulted Ceiling
- Main Floor Bedroom
- Colonial Architecture
- Wood Flooring
- Hydromassage or Jetted Bathtub
About This Home
FOR THE FIRST TIME EVER ON MARKET, let me introduce you to 6544 Huntleigh Drive. This gorgeous, recently remodeled Colonial features a spacious eat-in kitchen with an expansive dining area and bar-style seating. The first-floor family room offers large windows that fill the space with natural light, with one previous bedroom opened to expand the area — perfect for entertaining or large family gatherings. Two main-floor bedrooms offer generous closet space and are conveniently located near the updated full bath with modern finishes. Upstairs welcomes you with a second living space highlighted by vaulted ceilings and large windows that continue into the third bedroom with great closet space. The remodeled primary bath features floor-to-ceiling tile, a two-person jetted soaking tub, a new vanity, and a rainfall shower. The master suite continues the vaulted ceilings with recessed lighting, its own sitting area, and an expansive walk-in closet. The finished basement adds even more living space with a built-in bar and a third bathroom. Outside, enjoy a private backyard with a two-car garage, spacious patio, deck with gazebo, and relaxing hot tub — perfect for year-round enjoyment. KEY FEATURES AND RECENT UPDATES: • Detached garage roof and gutters, plus upstairs windows, replaced just two years ago. • Lower-level window trim and packing replaced for added comfort and efficiency. • Split-zone HVAC (upstairs/downstairs), both high-efficiency units under 10 years old. • Hot water tank replaced two years ago. • All appliances stay — move-in ready convenience. • Less than two miles from scenic Edward N. Hines Park with trails, picnic areas, and open green space. • 95% efficient furnace and all major systems in excellent working order.
Listing Agent
Michigan Homes Group Inc License #MISPE-6501460391 Listed on: 11/06/2025
Home Details
Home Type
- Single Family
Est. Annual Taxes
Year Built
- Built in 1967
Lot Details
- 6,098 Sq Ft Lot
- 52 Ft Wide Lot
- Fenced Yard
Home Design
- Colonial Architecture
- Vinyl Siding
Interior Spaces
- 2-Story Property
- Vaulted Ceiling
- Ceiling Fan
- Recessed Lighting
- Family Room
- Living Room
- Bonus Room
- Finished Basement
Kitchen
- Eat-In Kitchen
- Oven or Range
- Microwave
- Dishwasher
- Disposal
Flooring
- Wood
- Carpet
Bedrooms and Bathrooms
- 4 Bedrooms
- Main Floor Bedroom
- Walk-In Closet
- Bathroom on Main Level
- Hydromassage or Jetted Bathtub
Laundry
- Laundry Room
- Laundry on lower level
Parking
- 2 Car Detached Garage
- On-Street Parking
Outdoor Features
- Spa
- Patio
- Gazebo
- Porch
Schools
- Memorial Elementary School
- Garden City Middle School
- Garden City High School
Utilities
- Forced Air Heating and Cooling System
- Heating System Uses Natural Gas
- Gas Water Heater
Community Details
- Hawthorne Square Subdivision
Listing and Financial Details
- Assessor Parcel Number 35-026-03-0036-000
Map
Home Values in the Area
Average Home Value in this Area
Tax History
| Year | Tax Paid | Tax Assessment Tax Assessment Total Assessment is a certain percentage of the fair market value that is determined by local assessors to be the total taxable value of land and additions on the property. | Land | Improvement |
|---|---|---|---|---|
| 2025 | $4,516 | $194,100 | $0 | $0 |
| 2024 | $4,516 | $183,800 | $0 | $0 |
| 2023 | $4,340 | $160,500 | $0 | $0 |
| 2022 | $4,848 | $136,200 | $0 | $0 |
| 2021 | $4,740 | $128,600 | $0 | $0 |
| 2020 | $5,854 | $122,100 | $0 | $0 |
| 2019 | $6,904 | $112,400 | $0 | $0 |
| 2018 | $6,013 | $95,800 | $0 | $0 |
| 2017 | $3,087 | $92,100 | $0 | $0 |
| 2016 | $6,029 | $91,100 | $0 | $0 |
| 2015 | $7,195 | $83,100 | $0 | $0 |
| 2013 | $6,970 | $73,000 | $0 | $0 |
| 2012 | $3,671 | $73,600 | $12,100 | $61,500 |
Property History
| Date | Event | Price | List to Sale | Price per Sq Ft |
|---|---|---|---|---|
| 11/08/2025 11/08/25 | For Sale | $341,000 | -- | $120 / Sq Ft |
Purchase History
| Date | Type | Sale Price | Title Company |
|---|---|---|---|
| Interfamily Deed Transfer | -- | None Available | |
| Interfamily Deed Transfer | -- | Timios Inc | |
| Quit Claim Deed | -- | Attorney | |
| Interfamily Deed Transfer | -- | Attorney |
Mortgage History
| Date | Status | Loan Amount | Loan Type |
|---|---|---|---|
| Open | $37,250 | New Conventional |
Source: Michigan Multiple Listing Service
MLS Number: 50193679
APN: 35-026-03-0036-000
- 6550 Golfview St
- 30705 Maplewood St
- 6727 Hawthorne St
- 6771 Sunset St
- 31208 Windsor St
- 6555 Merriman Rd
- 31525 Windsor St
- 31453 Bridge St
- 31022 Birchlawn St Unit 20
- 6705 Whitby St
- 30436 Beechwood St
- 6649 Burnly St
- 6747 Burnly St
- 31948 Dover St
- 6861 Burnly St
- 31738 Rush St
- 30759 Ford Rd
- 29801 Bridge St
- 29825 Dawson Ave
- 32251 Elmwood St
- 30500 Warren Rd
- 31480 Warren Rd Unit 304
- 31480 Warren Rd Unit 303
- 31480 Warren Rd Unit 302
- 31480 Warren Rd Unit 301
- 31480 Warren Rd Unit 204
- 31480 Warren Rd Unit 203
- 31480 Warren Rd Unit 202
- 31480 Warren Rd Unit 201
- 31480 Warren Rd Unit 103
- 31480 Warren Rd Unit 102
- 31480 Warren Rd Unit 101
- 31680 Cowan Rd
- 31216 Pardo #4 St
- 7560 N Merriman Rd
- 31551 Ann Arbor Trail
- 30801 Ann Arbor Trail
- 6120 Middlebelt Rd
- 32751 Marco Ave
- 7300-7380 Central St
