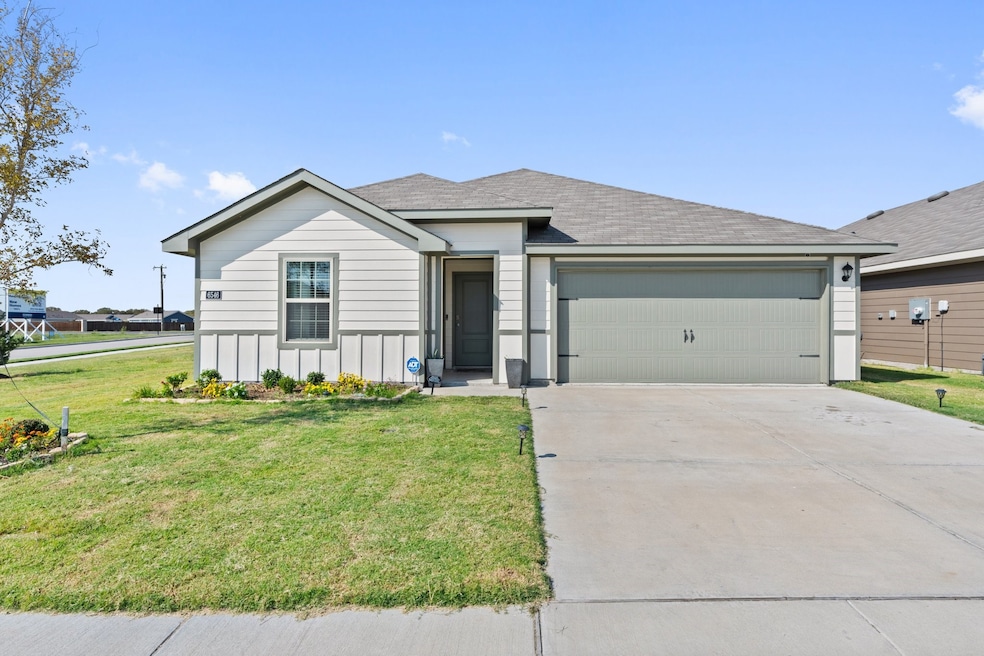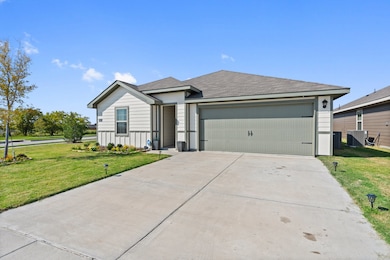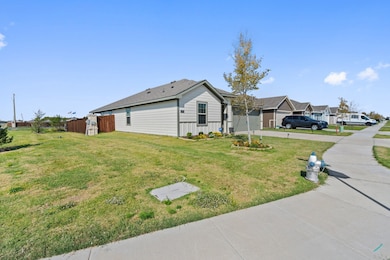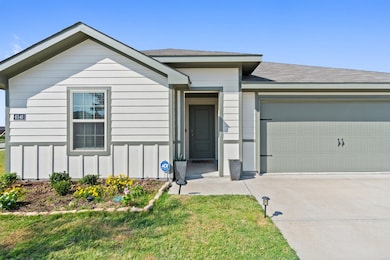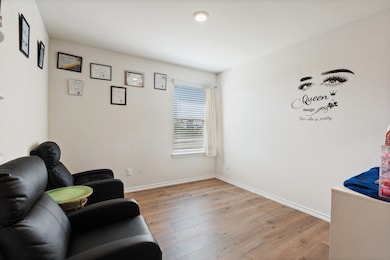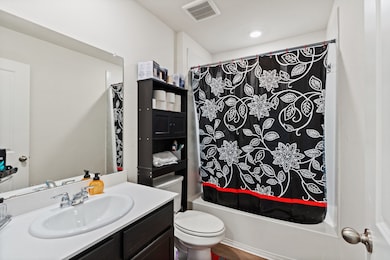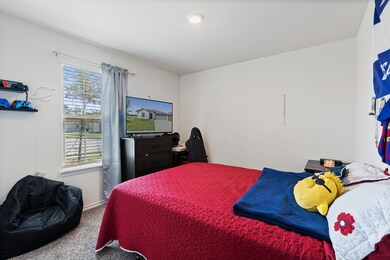6546 Sand Dune Way Princeton, TX 75407
Highlights
- Open Floorplan
- Eat-In Kitchen
- Kitchen Island
- 2 Car Attached Garage
- Walk-In Closet
- 1-Story Property
About This Home
This modern 4-bedroom home with a dedicated office offers a split floor plan for enhanced privacy. The primary suite features an ensuite bathroom with a spacious walk-in closet, providing comfort and convenience.
Situated on a corner lot with excellent curb appeal, this home is perfect for relaxation and entertaining with its covered patio in the backyard. Enjoy the perks of a newer build with stainless steel appliances and contemporary finishes throughout.
Don't miss this opportunity—schedule your showing today!
Listing Agent
Monument Realty Brokerage Phone: 817-917-5356 License #0747937 Listed on: 06/24/2025

Home Details
Home Type
- Single Family
Est. Annual Taxes
- $6,151
Year Built
- Built in 2023
Lot Details
- 6,055 Sq Ft Lot
HOA Fees
- $42 Monthly HOA Fees
Parking
- 2 Car Attached Garage
- Driveway
Interior Spaces
- 2,034 Sq Ft Home
- 1-Story Property
- Open Floorplan
Kitchen
- Eat-In Kitchen
- Electric Range
- <<microwave>>
- Dishwasher
- Kitchen Island
Bedrooms and Bathrooms
- 4 Bedrooms
- Walk-In Closet
- 3 Full Bathrooms
Schools
- Mayfield Elementary School
- Princeton High School
Listing and Financial Details
- Residential Lease
- Property Available on 9/1/25
- Tenant pays for all utilities
- Legal Lot and Block 1 / A
- Assessor Parcel Number R1284800A00101
Community Details
Overview
- Association fees include all facilities, management
- Neighborhood Management Inc Association
- Ranger Crossing Ph 1A Subdivision
Pet Policy
- Call for details about the types of pets allowed
Map
Source: North Texas Real Estate Information Systems (NTREIS)
MLS Number: 20979719
APN: R-12848-00A-0010-1
- 635 Fisher Ln
- 621 Holleman Dr
- 630 Montclair Ave
- 643 Montclair Ave
- 514 Sandhill Crane Ln
- 6548 Middlebury Dr
- 639 Fisher Ln
- 646 Montclair Ave
- 631 Fisher Ln
- 647 Montclair Ave
- 622 Montclair Ave
- 520 Waymaker Way
- 510 Montclair Ave
- 523 Montclair Ave
- 507 Montclair Ave
- 522 Montclair Ave
- 546 Montclair Ave
- 519 Montclair Ave
- 6548 Middlebury Dr
- 6548 Middlebury Dr
- 151 Herman Ln
- 134 Wheatgrass Ln
- 153 Thresher Ln
- 116 Radish Rd
- 155 Sunflower St
- 6523 Ripple Rd
- 222 Harvest St
- 6831 Sunbeam Cir
- 7259 Fm982
- 233 Br Vlg Way
- 122 Br Vlg Way
- 241 Br Vlg Way
- 130 Br Vlg Way
- 154 Br Vlg Way
- 218 Br Vlg Way
- 701 Sunlight Loop
- 337 Br Vlg Way
- 209 Boxberry Way
- 336 Br Vlg Way
- 352 Br Vlg Way
