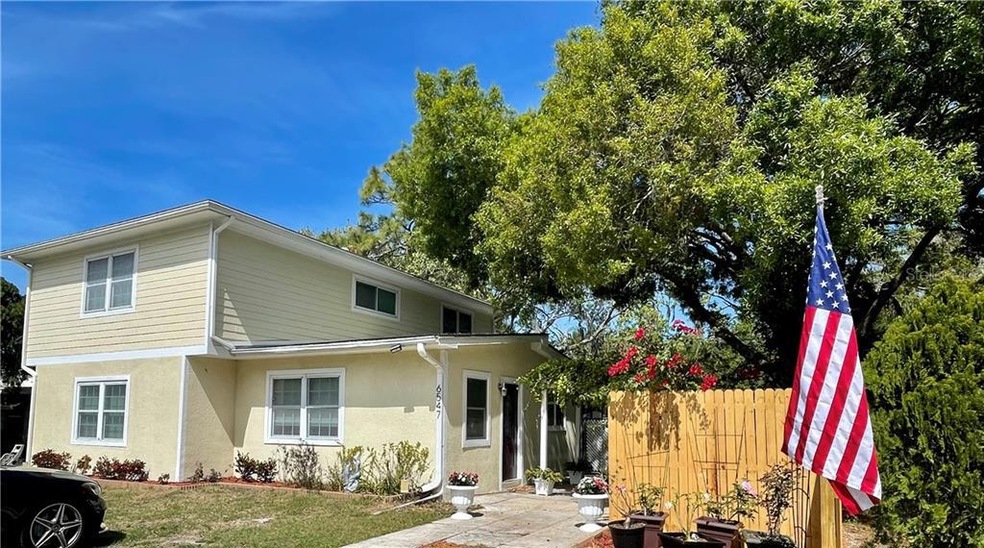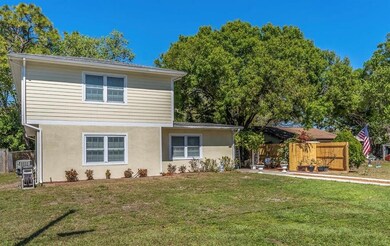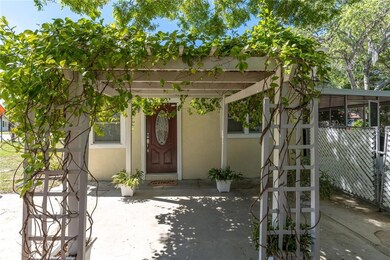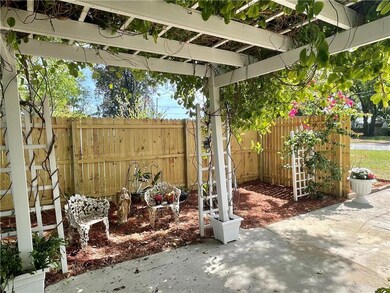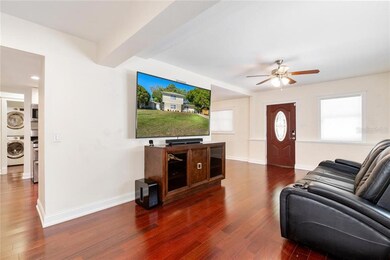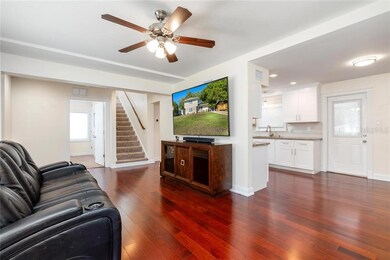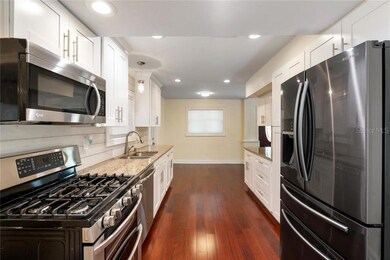
6547 49th Ave N Saint Petersburg, FL 33709
West Lealman Downtown NeighborhoodHighlights
- Oak Trees
- Sauna
- Stone Countertops
- Heated Spa
- Wood Flooring
- No HOA
About This Home
As of April 20214 bedrm/2 bath 1,909 sq.ft. on oversized lot, originally built in 1957, the addition of the second floor in 2007, and a complete renovation in 2017. Located North of the Tyrone area - close to everything and anything in Pinellas, Gulf Beaches, and Downtown St. Pete, but in a quiet area located on a dead-end street. High baseboards, trimmed doors and windows. Updated double-pane windows with custom honey-comb cordless blinds assist with noise reduction and energy efficiency. Second-floor bedrooms and hallway are adorned with Brazilian hardwood floors. An extra-large master bedroom (20x14) with a walk-in closet has an adjoining extra large master bathroom with elegant travertine tile throughout and a custom-built double sink. An extra-large travertine tiled walk-in-shower (7x3) with bench, and a 3-jetted shower panel with heavy rain shower head and spray wand. If you prefer, a huge garden jetted-tub awaits your use. Additional room upstairs can be used as a bedroom or would make a great office with a walk-in closet. The first floor has two additional carpeted bedrooms (11x11), one with a walk-in closet and access to a storage closet under the stairs. First-floor bath bathroom has a jetted tub with a shower, and an oversized closet can be extra storage or used as an extended pantry. Water softener system. In-house laundry room with granite top sink/cabinet. Kitchen cabinet space is plenty with granite countertops and a range that operates on gas. Upgraded refrigerator and dishwasher 2019. Screened-in back porch with jacuzzi and wall-mount ready for your big tv. Custom-built fire pit area added in 2020 for entertaining. Plenty of room if you decide to add a pool on this extended size lot. A vegetable and herb garden is ready for you to take over. Mango, lemon, and a mandarin tree located in the rear and side of the back property. New shed installed in 2020 and has a concrete base. Security system included.
Last Agent to Sell the Property
FUTURE HOME REALTY INC License #3442707 Listed on: 03/06/2021

Home Details
Home Type
- Single Family
Est. Annual Taxes
- $4,256
Year Built
- Built in 1957
Lot Details
- 8,190 Sq Ft Lot
- Lot Dimensions are 60x137
- Unincorporated Location
- South Facing Home
- Wood Fence
- Chain Link Fence
- Mature Landscaping
- Oversized Lot
- Oak Trees
- Fruit Trees
- Property is zoned R-4
Parking
- Driveway
Home Design
- Slab Foundation
- Wood Frame Construction
- Shingle Roof
- Block Exterior
Interior Spaces
- 1,909 Sq Ft Home
- 2-Story Property
- Ceiling Fan
- Insulated Windows
- Shades
- Sauna
- Laundry Room
Kitchen
- Eat-In Kitchen
- Range<<rangeHoodToken>>
- Recirculated Exhaust Fan
- <<microwave>>
- Ice Maker
- Dishwasher
- Stone Countertops
- Solid Wood Cabinet
- Disposal
Flooring
- Wood
- Carpet
- Laminate
- Travertine
Bedrooms and Bathrooms
- 4 Bedrooms
- Walk-In Closet
- 2 Full Bathrooms
Home Security
- Home Security System
- Security Lights
- Fire and Smoke Detector
Pool
- Heated Spa
- Above Ground Spa
Outdoor Features
- Enclosed patio or porch
- Exterior Lighting
- Rain Gutters
Schools
- Blanton Elementary School
- Tyrone Middle School
- Dixie Hollins High School
Utilities
- Central Heating and Cooling System
- Thermostat
- Propane
- Electric Water Heater
- Water Softener
- High Speed Internet
- Cable TV Available
Community Details
- No Home Owners Association
- Hiland Corners Rep Subdivision
Listing and Financial Details
- Down Payment Assistance Available
- Homestead Exemption
- Visit Down Payment Resource Website
- Legal Lot and Block 16 / A
- Assessor Parcel Number 05-31-16-39618-001-0160
Ownership History
Purchase Details
Home Financials for this Owner
Home Financials are based on the most recent Mortgage that was taken out on this home.Purchase Details
Home Financials for this Owner
Home Financials are based on the most recent Mortgage that was taken out on this home.Purchase Details
Home Financials for this Owner
Home Financials are based on the most recent Mortgage that was taken out on this home.Purchase Details
Home Financials for this Owner
Home Financials are based on the most recent Mortgage that was taken out on this home.Purchase Details
Home Financials for this Owner
Home Financials are based on the most recent Mortgage that was taken out on this home.Similar Homes in the area
Home Values in the Area
Average Home Value in this Area
Purchase History
| Date | Type | Sale Price | Title Company |
|---|---|---|---|
| Warranty Deed | $400,000 | Realtech Title Llc | |
| Warranty Deed | $275,700 | Stewart Title Company | |
| Warranty Deed | $249,900 | Stewart Title Agency | |
| Warranty Deed | $151,000 | Americas Title Corp | |
| Warranty Deed | $139,680 | Americas Title Corporation |
Mortgage History
| Date | Status | Loan Amount | Loan Type |
|---|---|---|---|
| Previous Owner | $9,650 | Stand Alone Second | |
| Previous Owner | $270,705 | FHA | |
| Previous Owner | $170,674 | Purchase Money Mortgage | |
| Previous Owner | $15,000 | Credit Line Revolving | |
| Previous Owner | $102,000 | Unknown |
Property History
| Date | Event | Price | Change | Sq Ft Price |
|---|---|---|---|---|
| 04/03/2025 04/03/25 | Rented | $2,799 | 0.0% | -- |
| 03/19/2025 03/19/25 | Under Contract | -- | -- | -- |
| 03/08/2025 03/08/25 | For Rent | $2,799 | +3.9% | -- |
| 12/14/2023 12/14/23 | Rented | $2,695 | +2.7% | -- |
| 12/05/2023 12/05/23 | Price Changed | $2,625 | -4.4% | $1 / Sq Ft |
| 11/24/2023 11/24/23 | Price Changed | $2,745 | -3.5% | $1 / Sq Ft |
| 11/18/2023 11/18/23 | Price Changed | $2,845 | -6.6% | $1 / Sq Ft |
| 11/04/2023 11/04/23 | Price Changed | $3,045 | -4.1% | $2 / Sq Ft |
| 10/30/2023 10/30/23 | For Rent | $3,175 | 0.0% | -- |
| 04/23/2021 04/23/21 | Sold | $400,000 | +0.1% | $210 / Sq Ft |
| 03/26/2021 03/26/21 | Pending | -- | -- | -- |
| 03/21/2021 03/21/21 | Price Changed | $399,500 | 0.0% | $209 / Sq Ft |
| 03/21/2021 03/21/21 | For Sale | $399,500 | -0.1% | $209 / Sq Ft |
| 03/16/2021 03/16/21 | Off Market | $400,000 | -- | -- |
| 03/09/2021 03/09/21 | Price Changed | $410,500 | -3.4% | $215 / Sq Ft |
| 03/05/2021 03/05/21 | For Sale | $425,000 | +70.1% | $223 / Sq Ft |
| 08/17/2018 08/17/18 | Off Market | $249,900 | -- | -- |
| 11/27/2017 11/27/17 | Sold | $249,900 | -3.8% | $131 / Sq Ft |
| 10/27/2017 10/27/17 | Pending | -- | -- | -- |
| 10/18/2017 10/18/17 | For Sale | $259,900 | -- | $136 / Sq Ft |
Tax History Compared to Growth
Tax History
| Year | Tax Paid | Tax Assessment Tax Assessment Total Assessment is a certain percentage of the fair market value that is determined by local assessors to be the total taxable value of land and additions on the property. | Land | Improvement |
|---|---|---|---|---|
| 2024 | $7,420 | $386,885 | $131,674 | $255,211 |
| 2023 | $7,420 | $343,823 | $131,231 | $212,592 |
| 2022 | $6,934 | $315,675 | $131,066 | $184,609 |
| 2021 | $4,279 | $226,318 | $0 | $0 |
| 2020 | $4,256 | $223,193 | $0 | $0 |
| 2019 | $4,180 | $218,461 | $67,229 | $151,232 |
| 2018 | $4,908 | $205,611 | $0 | $0 |
| 2017 | $4,164 | $171,478 | $0 | $0 |
| 2016 | $3,698 | $158,926 | $0 | $0 |
| 2015 | $3,460 | $147,441 | $0 | $0 |
| 2014 | $3,138 | $130,408 | $0 | $0 |
Agents Affiliated with this Home
-
Mileyka McElla
M
Seller's Agent in 2025
Mileyka McElla
TAH FLORIDA LLC
(786) 370-8668
-
Joe Strong
J
Seller's Agent in 2023
Joe Strong
REAL PROPERTY MANAGEMENT TAMPA ST. PETE
(813) 277-4631
17 Total Sales
-
Elena Paredes

Seller's Agent in 2021
Elena Paredes
FUTURE HOME REALTY INC
(813) 477-7375
1 in this area
46 Total Sales
-
Katie Taylor

Buyer's Agent in 2021
Katie Taylor
REALTY ONE GROUP SUNSHINE
(888) 883-8509
1 in this area
34 Total Sales
-
Rob Zavisza

Seller's Agent in 2017
Rob Zavisza
MCBRIDE KELLY & ASSOCIATES
(813) 428-4365
19 Total Sales
Map
Source: Stellar MLS
MLS Number: T3293398
APN: 05-31-16-39618-001-0160
- 6636 49th Ave N
- 6394 51st Ave N
- 4776 66th Ln N Unit 12
- 4676 66th Ln N Unit 20
- 4788 66th Ln N Unit 11
- 4715 67th St N Unit 25
- 4677 66th Ln N Unit 1
- 6400 46th Ave N Unit 121
- 6400 46th Ave N Unit 61
- 6400 46th Ave N Unit 113
- 6400 46th Ave N Unit 203
- 6400 46th Ave N Unit 307
- 6400 46th Ave N Unit 105
- 6400 46th Ave N Unit 102
- 6400 46th Ave N Unit 117
- 5355 67th St N
- 6690 54th Ave N
- 6269 50th Ave N
- 4501 67th St N
- 4477 67th St N
