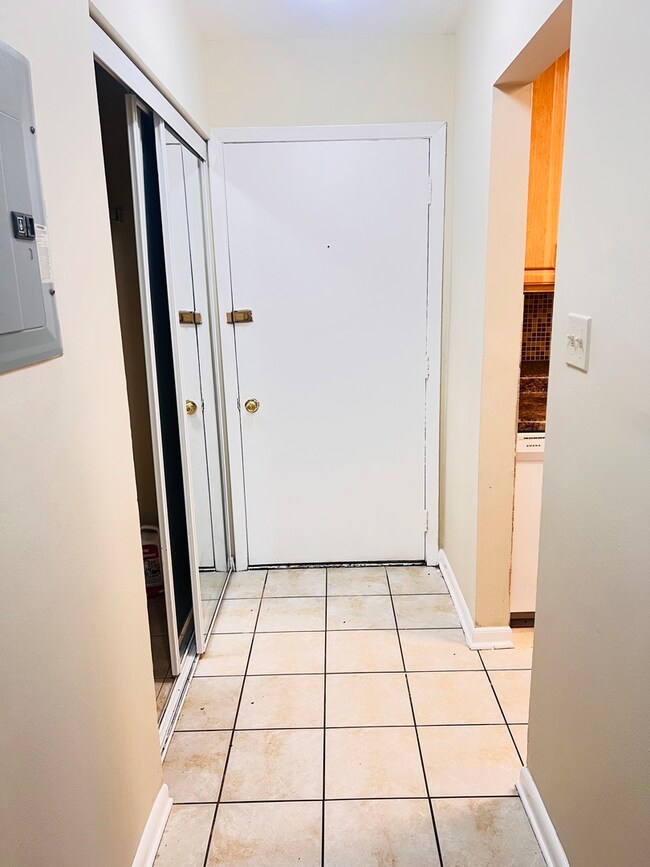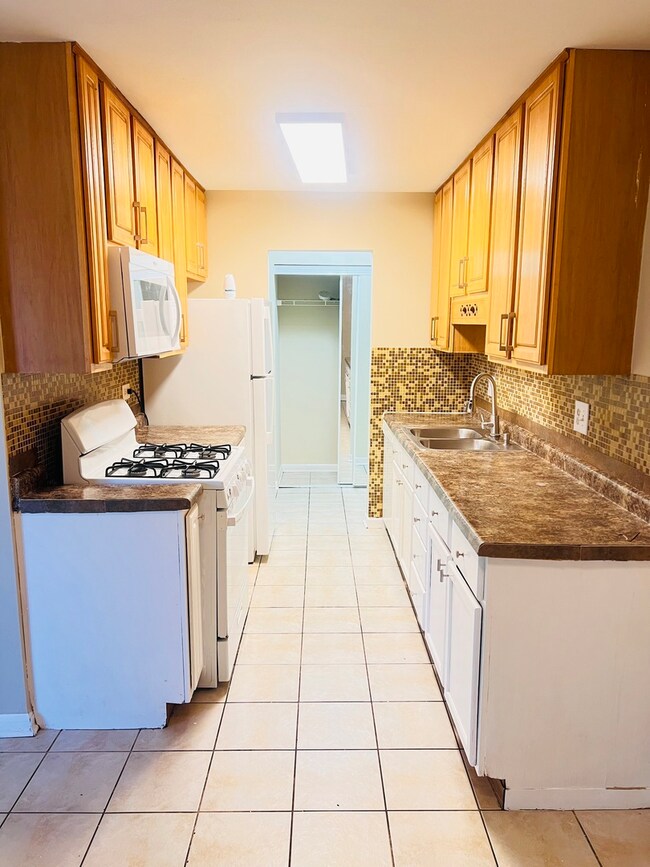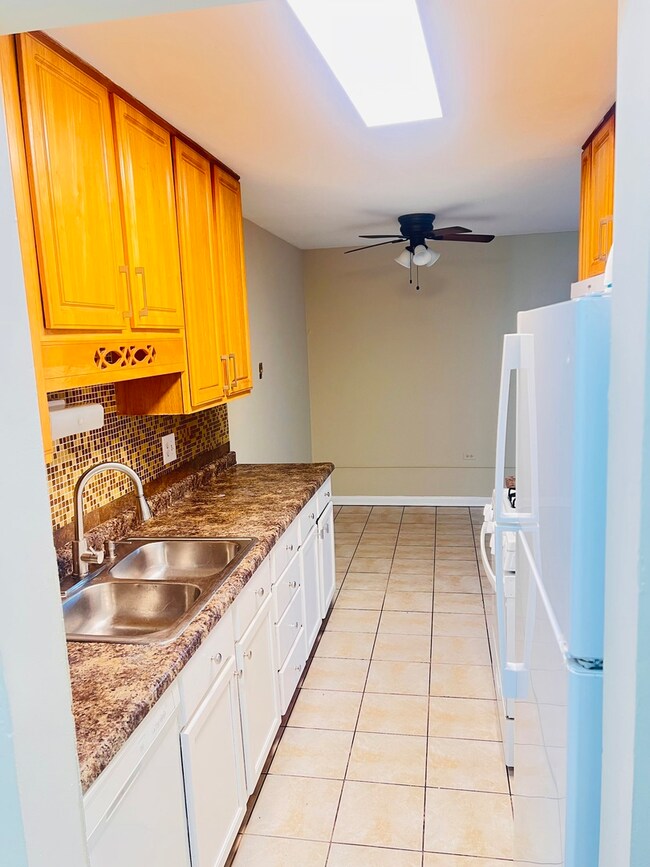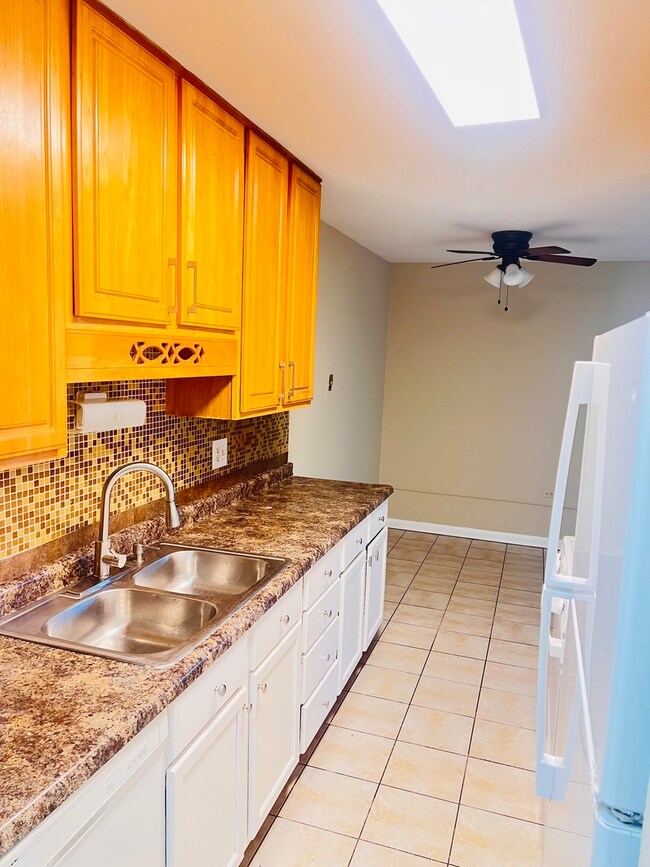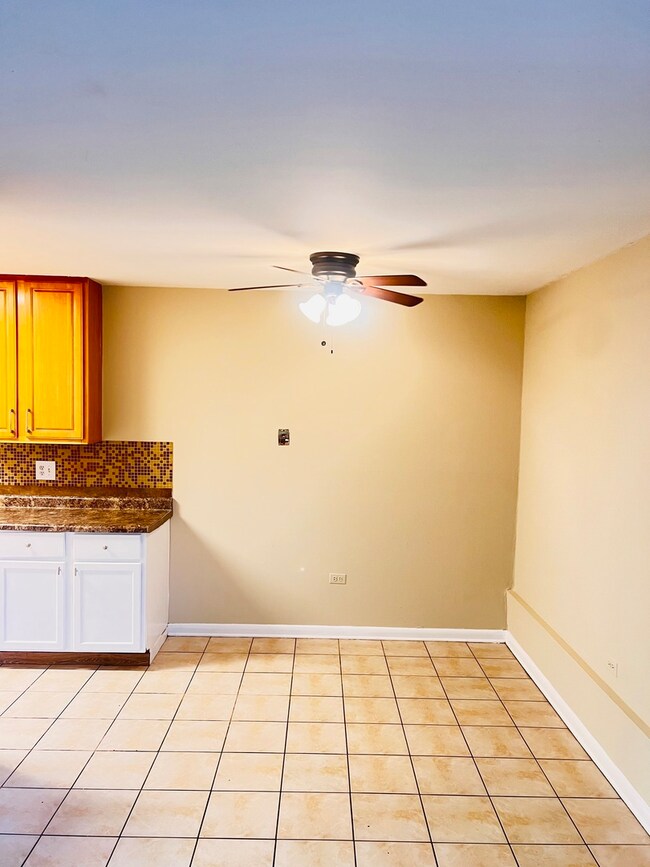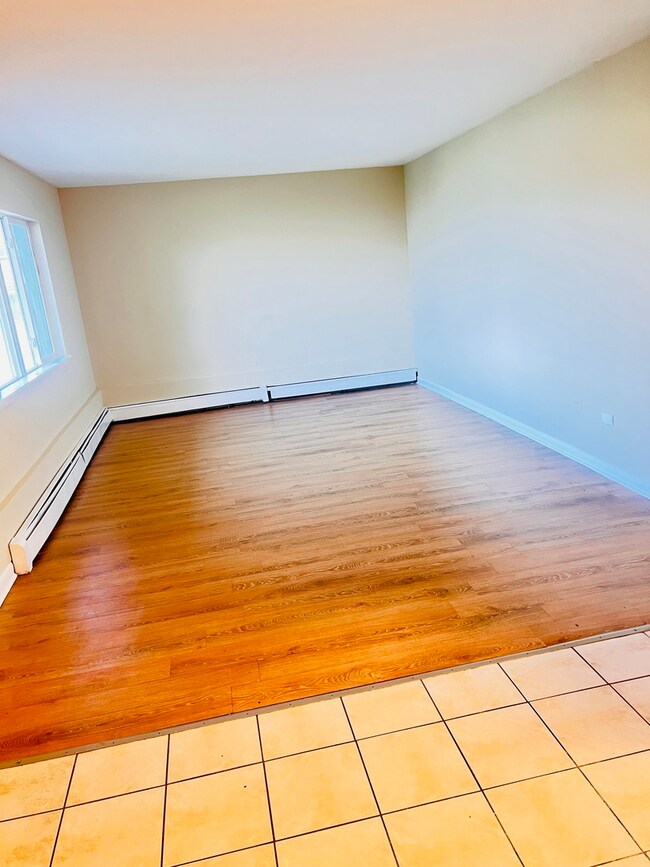655 Deepwoods Dr Unit 1I Mundelein, IL 60060
Highlights
- Very Popular Property
- Landscaped Professionally
- Storage
- Hawthorn Aspen Elementary School Rated A-
- Laundry Room
- Ceramic Tile Flooring
About This Home
Bright newly remodeled 2 bed, 2 bath end unit condo. New laminate floor in living room and bedrooms. Ceramic tile floor in kitchen and dining room. Master bedroom has its own private bath. 2023 all new appliances, both new ac window unit , added 4 new light , new paint .Second full bathroom for guest bedroom. New roof 2024 .Both New vanity and both new Toilet 2025 . Coin-operated laundry room and storage in the building. No rental cap. Don't miss this investment opportunity.Was rented $1800.
Condo Details
Home Type
- Condominium
Est. Annual Taxes
- $2,679
Year Built
- Built in 1970
Lot Details
- Landscaped Professionally
Home Design
- Brick Exterior Construction
- Asphalt Roof
Interior Spaces
- 920 Sq Ft Home
- 2-Story Property
- Ceiling Fan
- Family Room
- Combination Dining and Living Room
- Storage
- Laundry Room
Kitchen
- Microwave
- Dishwasher
Flooring
- Laminate
- Ceramic Tile
Bedrooms and Bathrooms
- 2 Bedrooms
- 2 Potential Bedrooms
- 2 Full Bathrooms
Parking
- 2 Parking Spaces
- Off-Street Parking
- Parking Included in Price
- Unassigned Parking
Utilities
- Baseboard Heating
- Heating System Uses Natural Gas
- Radiant Heating System
- Lake Michigan Water
Listing and Financial Details
- Property Available on 7/18/25
- Rent includes gas, heat, water, parking, scavenger
Community Details
Overview
- 32 Units
- Krono Association, Phone Number (847) 657-9977
- Property managed by Krona Management
Amenities
- Coin Laundry
- Community Storage Space
Pet Policy
- Cats Allowed
Map
Source: Midwest Real Estate Data (MRED)
MLS Number: 12423743
APN: 11-31-100-196
- 431 Whittier Ln
- 415 Emerson Ln
- 411 N Lakeshore Dr
- 26435 N Us Highway 45
- 225 Pleasure Dr
- 26296 N Green St Unit 5C
- 52 S Hawthorne Blvd
- 1234 Ballantrae Place Unit D
- 900 S Butterfield Rd
- 26371 N Elmwood Ave
- 1257 Ballantrae Place Unit C
- 1267 Bradwell Ln Unit E
- 114 W Hawthorne Blvd
- 413 Northshore Dr
- 1476 Maidstone Dr
- 1290 Butterfield Rd
- 19364 W Fairview Dr
- 1186 Ballantrae Place Unit D
- 26251 N Diamond Lake Rd
- 326 W Hawthorne Blvd
- 621 Diamond Pointe Dr Unit 21
- 255-403 Hickory St
- 755 Diamond Lake Rd Unit 303
- 728 Diamond Lake Rd Unit 412
- 728 Diamond Lake Rd Unit 310
- 728 Diamond Lake Rd Unit 201
- 1464 Lakeridge Ct
- 115 Elm Ave
- 50-60 N Shaddle Ave
- 1254 Ballantrae Place Unit C
- 1238 Ballantrae Place Unit C
- 19239 W Fairview Dr
- 1228 Bradwell Ln Unit D
- 1221 Ballantrae Place Unit C
- 400 S Butterfield Rd
- 2125 Yellowstone Blvd
- 200-250 Anthony Ave
- 25805 N Arrowhead Dr
- 250 Plaza Cir
- 7060 Osage Rd

