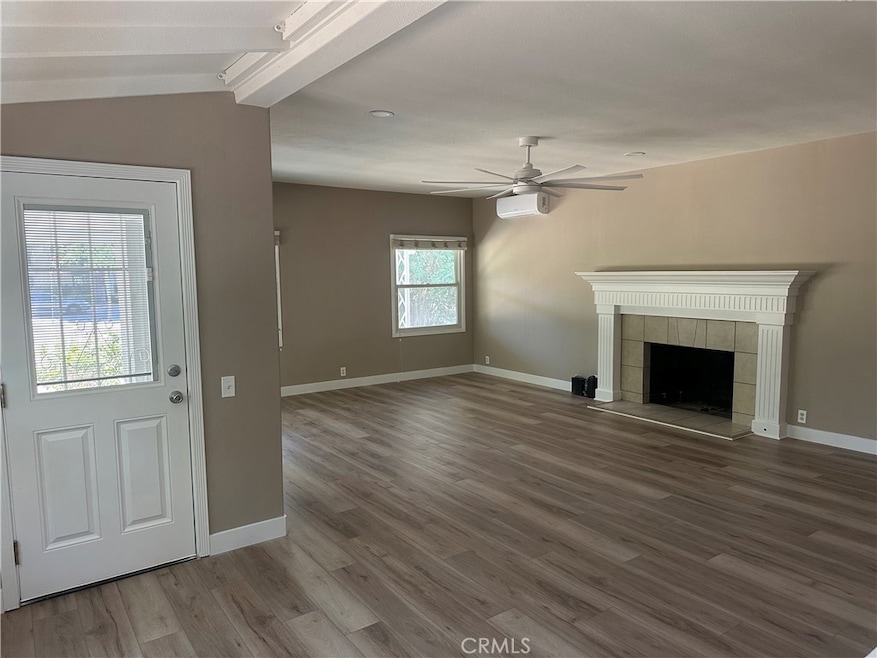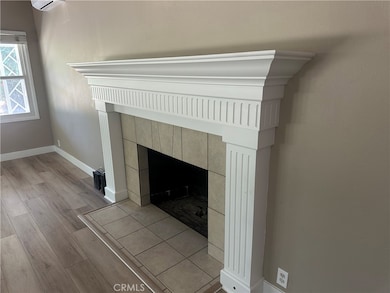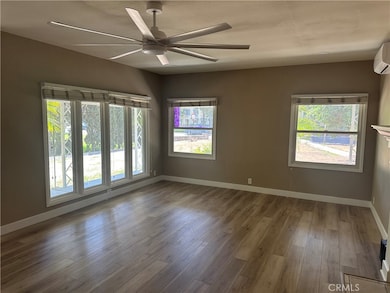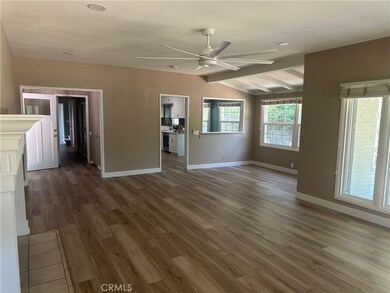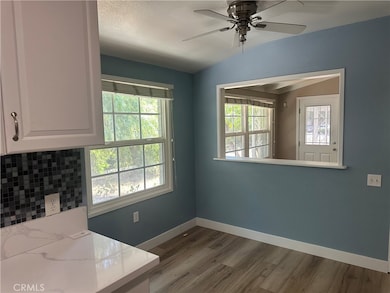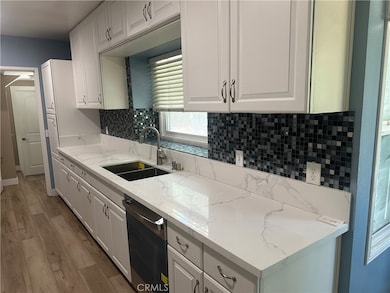655 S Glassell St Orange, CA 92866
Highlights
- Custom Home
- 0.42 Acre Lot
- Wood Flooring
- Updated Kitchen
- Property is near a park
- Main Floor Bedroom
About This Home
Stunning 4-Bedroom Home for Lease – Steps from Chapman University and Old Towne Orange
Located just blocks from the historic Orange Circle and Chapman University, this beautifully remodeled two-story home offers the perfect blend of modern luxury and charming Southern California living. Tucked away on a quiet cul-de-sac with private access into scenic Hart Park, this home is a rare gem in the heart of Orange.
Property Features:
4 Bedrooms / 2 Bathrooms
One bedroom is conveniently located on the main floor, next to a fully remodeled bathroom featuring dual sinks with stone countertops, designer fixtures, elegant tile flooring, and a walk-in subway tile shower with a luxurious stone stall.
Modern Kitchen & Living Spaces
The spacious living room boasts dramatic architectural windows and a striking fireplace centerpiece. The open layout includes a designated dining area perfect for entertaining.
The gourmet kitchen is a chef’s dream:
– Quartz countertops
– Deep stainless-steel under-mount sink with premium fixtures
– Designer tile backsplash
– Commercial-grade 6-burner gas range with griddle
– Brand-new double-door refrigerator
– Abundant cabinetry and storage
Upstairs Retreat
Three additional bedrooms are located upstairs along with another fully remodeled bathroom featuring dual sinks, premium tile work, and high-end finishes throughout.
Additional Highlights
– New wide-plank wood laminate flooring throughout
– Custom interior paint
– Detached two-car garage
– Long driveway with beautiful rock landscaping
– Covered backyard patio ideal for relaxing or entertaining
– Large yard with direct gated access to Hart Park
Location Perfection:
This home is ideally positioned between Chapman University and the Old Towne Orange Circle—offering unbeatable access to charming shops, restaurants, local events, and more. Just minutes to freeways, Disneyland, Angels Stadium, Honda Center, and a short drive to Southern California’s best beaches.
This turnkey property is perfect for professionals, families, or responsible students seeking upscale living in one of Orange County’s most desirable neighborhoods.
Now Available – Come See What Makes This Home So Special!
Listing Agent
Alta Realty Group CA, Inc Brokerage Phone: 949-836-3315 License #01300050 Listed on: 06/24/2025

Home Details
Home Type
- Single Family
Est. Annual Taxes
- $11,131
Year Built
- Built in 1941
Lot Details
- 0.42 Acre Lot
- Cul-De-Sac
- Corner Lot
- Level Lot
- Private Yard
- Front Yard
Parking
- 2 Car Garage
- Parking Available
- Rear-Facing Garage
- Driveway
Home Design
- Custom Home
- Turnkey
Interior Spaces
- 2,174 Sq Ft Home
- 2-Story Property
- Gas Fireplace
- Insulated Windows
- Blinds
- Living Room with Fireplace
- Combination Dining and Living Room
- Home Office
- Park or Greenbelt Views
- Fire and Smoke Detector
Kitchen
- Updated Kitchen
- Breakfast Area or Nook
- Gas Oven
- Six Burner Stove
- Gas Cooktop
- Microwave
- Dishwasher
- Quartz Countertops
Flooring
- Wood
- Tile
Bedrooms and Bathrooms
- 4 Bedrooms | 1 Main Level Bedroom
- Remodeled Bathroom
- Dual Sinks
- Walk-in Shower
Laundry
- Laundry Room
- Gas Dryer Hookup
Outdoor Features
- Patio
- Exterior Lighting
Location
- Property is near a park
- Property is near public transit
Utilities
- Forced Air Zoned Heating and Cooling System
- Water Heater
Listing and Financial Details
- Security Deposit $10,000
- Rent includes gas, trash collection
- 12-Month Minimum Lease Term
- Available 6/30/25
- Legal Lot and Block 7 / 4
- Tax Tract Number 522
- Assessor Parcel Number 39010614
- Seller Considering Concessions
Community Details
Overview
- No Home Owners Association
- Greenbelt
Pet Policy
- Call for details about the types of pets allowed
Map
Source: California Regional Multiple Listing Service (CRMLS)
MLS Number: OC25141384
APN: 390-106-14
- 660 S Glassell St Unit 54
- 408 W La Veta Ave
- 700 E Lake Dr Unit 80
- 700 E Lake Dr Unit 13
- 522 W Culver Ave
- 528 W Culver Ave
- 913 Clemensen Ave
- 528 E Palmyra Ave
- 700 W La Veta Ave Unit I3
- 700 W La Veta Ave Unit 4
- 700 W La Veta Ave Unit F2
- 700 W La Veta Ave Unit G8
- 700 W La Veta Ave Unit T5
- 700 W La Veta Ave Unit K5
- 700 W La Veta Ave Unit P15
- 700 W La Veta Ave Unit H7
- 700 W La Veta Ave
- 700 W La Veta Ave Unit I11
- 710 S Grable Cir
- 711 S Grable Cir
- 660 S Glassell St Unit 19
- 660 S Glassell St Unit 18
- 616 S Fashion Park St Unit A
- 401 W La Veta Ave
- 531 S La Veta Park Cir Unit 241
- 531 S La Veta Park Cir Unit 107
- 500-540 S La Veta Park Cir
- 1201 Fairhaven Ave
- 1100 Fairhaven Ave
- 824 E Fairway Dr
- 850 W Town And Country Rd
- 722 W Palmyra Ave
- 1055 W Town And Country Rd
- 1000 W Town And Country Rd
- 1043 E Palmyra Ave
- 1221 Beechwood St
- 1110 W Town And Country Rd
- 193 N Lemon St Unit C
- 1403 E Chalynn Ave
- 501 W Maple Ave
