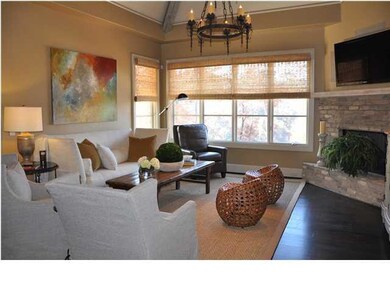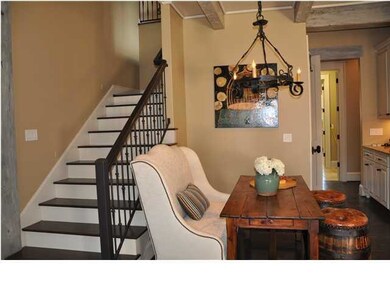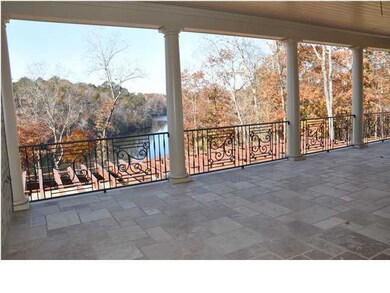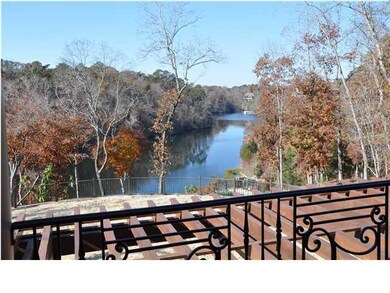
6552 Waterfront Dr Tuscaloosa, AL 35406
Highlights
- Lake Front
- Bluff on Lot
- Deck
- Rock Quarry Elementary School Rated A-
- Lake Privileges
- Wooded Lot
About This Home
As of March 2024REMODELED 2010-2011, THIS LUXURIOUS, 3-LEVEL HOME BOASTS 7 BEDROOMS, 6 1/2 BATHS AT 10,000 SQ FT. FOYER SURROUNDS ITSELF WITH WINDING STAIRCASE, AND 2-STORY CEILINGS GRACE THE FAMILY ROOM AND ENTRY. FLOORS ARE ANTIQUED HARD PINE. CURVED BRICK WALL SHOWCASES A PIANO OR OTHER PRIZED FURNITURE PIECE. OVERHEAD ROUGH BEAMS IN KITCHEN AND KEEPING AREA, GRANITE COUNTERTOPS, LOTS OF CABINET SPACE. MASTER BEDROOM ON MAIN LEVEL HAS ITS OWN LAUNDRY ROOM. UPSTAIRS BEDROOMS HAVE ADDITIONAL LAUNDRY ROOM. COMPLETED BASEMENT IS A DREAM, COMPLETELY REMODELED WITH ADDED THEATRE, GOURMET KITCHEN AND BEDROOM. BEAUTIFUL WOODED LOT LEADS TO LAKE; PRIVATE BOAT HOUSE. LOT 79 INCLUDED.
Home Details
Home Type
- Single Family
Est. Annual Taxes
- $6,532
Year Built
- Built in 2007
Lot Details
- 1.1 Acre Lot
- Lake Front
- Cul-De-Sac
- Brick Fence
- Bluff on Lot
- Sprinkler System
- Cleared Lot
- Wooded Lot
- Landscaped with Trees
Parking
- 4 Car Attached Garage
- Garage Door Opener
- Driveway
Home Design
- Brick Exterior Construction
- Shingle Roof
- Composition Roof
Interior Spaces
- 10,000 Sq Ft Home
- 3-Story Property
- Wet Bar
- Wired For Sound
- Vaulted Ceiling
- Ceiling Fan
- 2 Fireplaces
- Gas Log Fireplace
- Double Pane Windows
- Vinyl Clad Windows
- Blinds
- Aluminum Window Frames
- Formal Dining Room
- Wood Flooring
- Finished Basement
- Walk-Out Basement
- Fire and Smoke Detector
- Property Views
Kitchen
- Breakfast Area or Nook
- <<convectionOvenToken>>
- Electric Oven
- Electric Range
- Range Hood
- <<microwave>>
- Dishwasher
- Granite Countertops
- Disposal
Bedrooms and Bathrooms
- 7 Bedrooms
- Walk-In Closet
- <<bathWSpaHydroMassageTubToken>>
Laundry
- Laundry Room
- Laundry on main level
Outdoor Features
- Lake Privileges
- Deck
- Covered patio or porch
- Exterior Lighting
- Rain Gutters
Schools
- Rock Quarry Elementary School
- Northridge Middle School
- Northridge High School
Utilities
- Cooling System Powered By Gas
- Central Heating
- Heat Pump System
- Gas Water Heater
- Water Purifier
- Cable TV Available
Community Details
- Crown Pointe Subdivision
Listing and Financial Details
- Assessor Parcel Number 21-09-30-4-001-001.001
Ownership History
Purchase Details
Home Financials for this Owner
Home Financials are based on the most recent Mortgage that was taken out on this home.Purchase Details
Purchase Details
Home Financials for this Owner
Home Financials are based on the most recent Mortgage that was taken out on this home.Purchase Details
Purchase Details
Purchase Details
Similar Homes in the area
Home Values in the Area
Average Home Value in this Area
Purchase History
| Date | Type | Sale Price | Title Company |
|---|---|---|---|
| Warranty Deed | $3,100,000 | None Listed On Document | |
| Deed | -- | -- | |
| Warranty Deed | $2,100,000 | -- | |
| Deed | $1,857,000 | -- | |
| Deed | $330,000 | -- | |
| Deed | $350,000 | -- |
Mortgage History
| Date | Status | Loan Amount | Loan Type |
|---|---|---|---|
| Open | $1,200,000 | Construction | |
| Previous Owner | $1,750,100 | No Value Available | |
| Previous Owner | $1,000,000 | No Value Available |
Property History
| Date | Event | Price | Change | Sq Ft Price |
|---|---|---|---|---|
| 03/08/2024 03/08/24 | Sold | $3,100,000 | -3.1% | $333 / Sq Ft |
| 03/08/2024 03/08/24 | Pending | -- | -- | -- |
| 02/28/2024 02/28/24 | For Sale | $3,200,000 | +52.4% | $344 / Sq Ft |
| 05/01/2013 05/01/13 | Sold | $2,100,000 | -34.4% | $210 / Sq Ft |
| 04/01/2013 04/01/13 | Pending | -- | -- | -- |
| 04/16/2012 04/16/12 | For Sale | $3,200,000 | -- | $320 / Sq Ft |
Tax History Compared to Growth
Tax History
| Year | Tax Paid | Tax Assessment Tax Assessment Total Assessment is a certain percentage of the fair market value that is determined by local assessors to be the total taxable value of land and additions on the property. | Land | Improvement |
|---|---|---|---|---|
| 2024 | $6,532 | $291,240 | $40,000 | $251,240 |
| 2023 | $6,532 | $294,240 | $40,000 | $254,240 |
| 2022 | $6,734 | $300,220 | $40,000 | $260,220 |
| 2021 | $7,004 | $312,180 | $40,000 | $272,180 |
| 2020 | $6,715 | $149,680 | $20,000 | $129,680 |
| 2019 | $6,775 | $151,010 | $20,000 | $131,010 |
| 2018 | $6,775 | $151,010 | $20,000 | $131,010 |
| 2017 | $6,275 | $0 | $0 | $0 |
| 2016 | $6,281 | $0 | $0 | $0 |
| 2015 | $6,281 | $0 | $0 | $0 |
| 2014 | $7,212 | $140,030 | $20,000 | $120,030 |
Agents Affiliated with this Home
-
Donna Petty

Seller's Agent in 2024
Donna Petty
HAMNER REAL ESTATE
(205) 799-7200
274 Total Sales
-
Derrick Riddle
D
Buyer's Agent in 2024
Derrick Riddle
Tuskaloosa Realty
(205) 792-4250
7 Total Sales
-
Marilyn Lee

Seller's Agent in 2013
Marilyn Lee
HAMNER REAL ESTATE
(205) 799-1980
70 Total Sales
Map
Source: West Alabama Multiple Listing Service
MLS Number: 86936
APN: 21-09-30-4-001-001.001
- 6638 Waterfront Dr
- 1708 Sunrise Point Way
- 1748 Sunrise Point Way
- 6803 Emerald Ln
- 1400 Greymont Ln
- 1401 Greymont Ln
- 1407 Waterfall Pkwy
- 6821 Jade Point
- 000 Trails End Ln
- 0000 Trails End Ln
- 0 Trails End Ln
- 00 Trails End Ln
- 1549 Lesley Dr
- 1620 Stillwater Cir
- 1640 Stillwater Cir
- 1901 Point Clear Rd
- 1580 Stillwater Cir
- 1570 Stillwater Cir
- 1510 Stillwater Cir
- 1315 Crown Pointe Blvd






