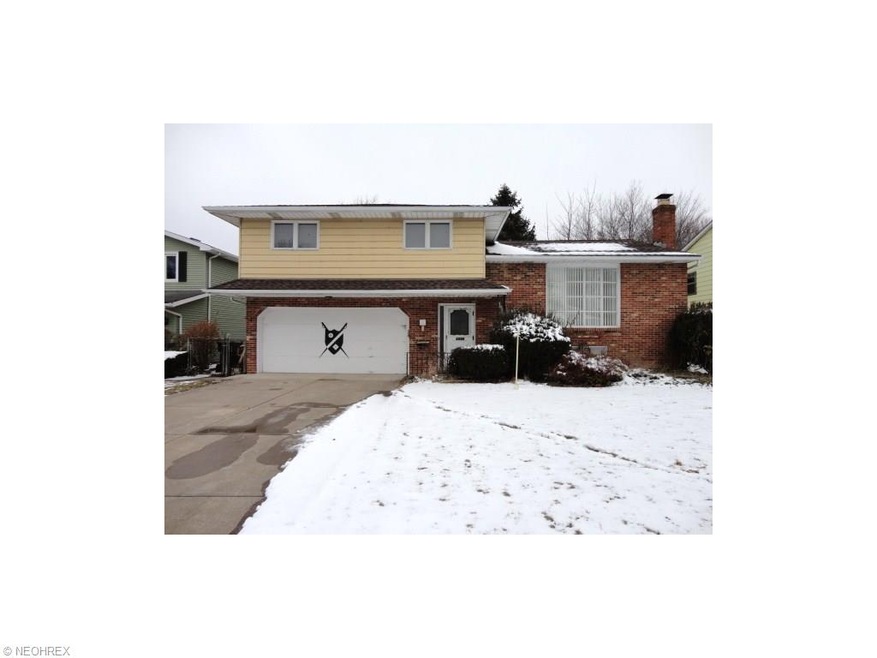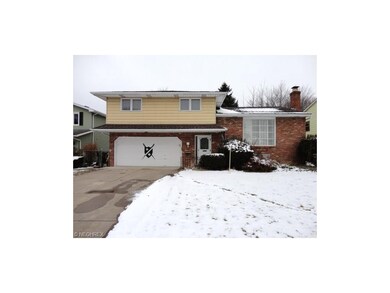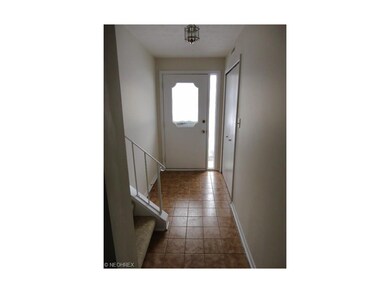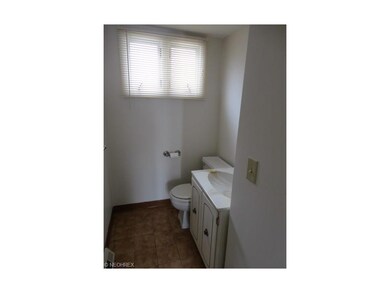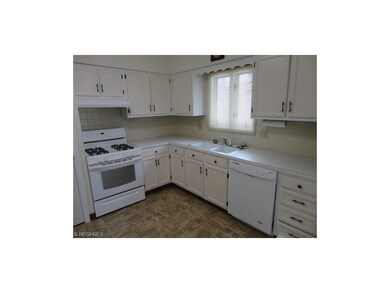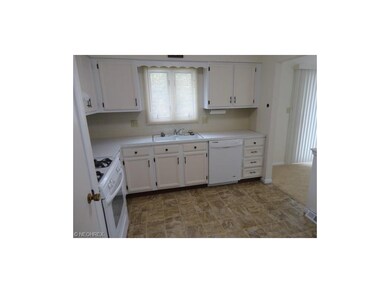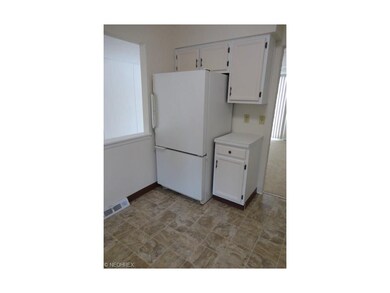
Highlights
- 2 Car Attached Garage
- Shops
- Forced Air Heating and Cooling System
- Orchard Middle School Rated A+
About This Home
As of June 2014WOW! Seller spent a month preparing this Great home for market. ALL fresh paint, ALL new carpeting, Updated kitchen with New dishwasher - Vinyl flooring, All new window treatments. Updated bath with new vinyl flooring & fixtures. Ceramic tiled entry. Spacious family room with brick fireplace. Additional refrigerator and freezer in utility room stay. Private fenced yard with deck, bricked fire pit and storage shed. A Spacious home, conveniently located close to Shopping, Schools and Community Park. Just Move In!
Last Agent to Sell the Property
Keller Williams Living License #2002012006 Listed on: 02/20/2014

Last Buyer's Agent
Barbara Hochman
Deleted Agent License #257156
Home Details
Home Type
- Single Family
Est. Annual Taxes
- $3,480
Year Built
- Built in 1974
Lot Details
- 8,699 Sq Ft Lot
- Lot Dimensions are 60x145
Home Design
- 2,296 Sq Ft Home
- Split Level Home
- Brick Exterior Construction
- Asphalt Roof
Kitchen
- <<builtInOvenToken>>
- Range<<rangeHoodToken>>
- Freezer
- Dishwasher
Bedrooms and Bathrooms
- 3 Bedrooms
Laundry
- Dryer
- Washer
Parking
- 2 Car Attached Garage
- Garage Door Opener
Utilities
- Forced Air Heating and Cooling System
- Heating System Uses Gas
Community Details
- Shops
Listing and Financial Details
- Assessor Parcel Number 954-06-157
Ownership History
Purchase Details
Purchase Details
Home Financials for this Owner
Home Financials are based on the most recent Mortgage that was taken out on this home.Purchase Details
Purchase Details
Purchase Details
Purchase Details
Purchase Details
Similar Home in the area
Home Values in the Area
Average Home Value in this Area
Purchase History
| Date | Type | Sale Price | Title Company |
|---|---|---|---|
| Quit Claim Deed | -- | Glowacki Victoria A | |
| Warranty Deed | $165,500 | Erie Title Agency | |
| Deed | -- | -- | |
| Deed | -- | -- | |
| Deed | $66,000 | -- | |
| Deed | $59,500 | -- | |
| Deed | -- | -- |
Mortgage History
| Date | Status | Loan Amount | Loan Type |
|---|---|---|---|
| Previous Owner | $132,400 | New Conventional |
Property History
| Date | Event | Price | Change | Sq Ft Price |
|---|---|---|---|---|
| 07/19/2025 07/19/25 | Pending | -- | -- | -- |
| 07/17/2025 07/17/25 | For Sale | $324,955 | +96.3% | $159 / Sq Ft |
| 06/02/2014 06/02/14 | Sold | $165,500 | +0.4% | $72 / Sq Ft |
| 05/01/2014 05/01/14 | Pending | -- | -- | -- |
| 02/20/2014 02/20/14 | For Sale | $164,900 | -- | $72 / Sq Ft |
Tax History Compared to Growth
Tax History
| Year | Tax Paid | Tax Assessment Tax Assessment Total Assessment is a certain percentage of the fair market value that is determined by local assessors to be the total taxable value of land and additions on the property. | Land | Improvement |
|---|---|---|---|---|
| 2024 | $5,459 | $99,750 | $16,555 | $83,195 |
| 2023 | $5,590 | $83,550 | $14,910 | $68,640 |
| 2022 | $5,578 | $83,550 | $14,910 | $68,640 |
| 2021 | $5,515 | $83,550 | $14,910 | $68,640 |
| 2020 | $5,110 | $70,810 | $12,640 | $58,170 |
| 2019 | $4,949 | $202,300 | $36,100 | $166,200 |
| 2018 | $4,304 | $70,810 | $12,640 | $58,170 |
| 2017 | $4,217 | $63,710 | $12,640 | $51,070 |
| 2016 | $4,177 | $63,710 | $12,640 | $51,070 |
| 2015 | $3,529 | $63,710 | $12,640 | $51,070 |
| 2014 | $3,529 | $60,660 | $12,040 | $48,620 |
Agents Affiliated with this Home
-
Kay Zabivnik

Seller's Agent in 2025
Kay Zabivnik
McDowell Homes Real Estate Services
(440) 477-4382
130 Total Sales
-
Ken Smith
K
Seller's Agent in 2014
Ken Smith
Keller Williams Living
(216) 299-3236
93 Total Sales
-
B
Buyer's Agent in 2014
Barbara Hochman
Deleted Agent
Map
Source: MLS Now
MLS Number: 3477655
APN: 954-06-157
- 6531 Arbordale Ave
- 6540 Som Center Rd
- 6583 Copley Ave
- 6583 Edgemoor Ave
- 6676 Solon Blvd
- 6607 Forest Glen Ave
- 6662 Edgemoor Ave
- 6414 Glenallen Ave
- 6765 Glenallen Ave
- 6845 Solon Blvd
- 6807 Silkwood Ln
- 34700 Ada Dr
- 6535 Ashton Ln
- 32880 Arlesford Dr
- 36145 S Huntington Dr
- 35855 Spicebush Ln
- 33939 Hanover Woods Trail
- 33222 Warwickshire Ln
- 36145 Bainbridge Rd
- 31355 Arthur Rd
