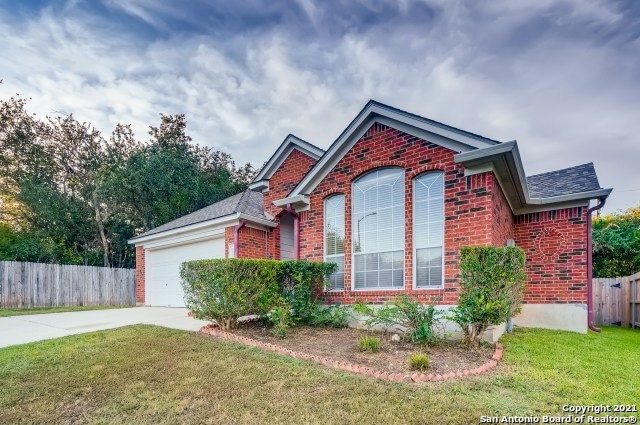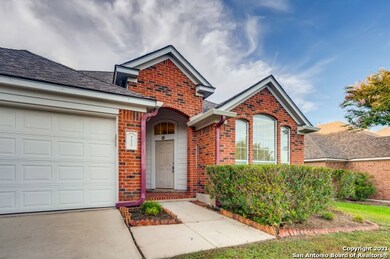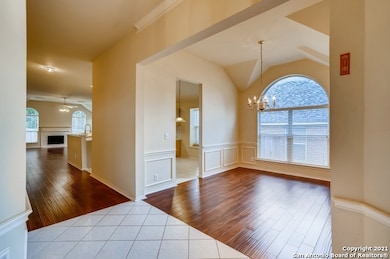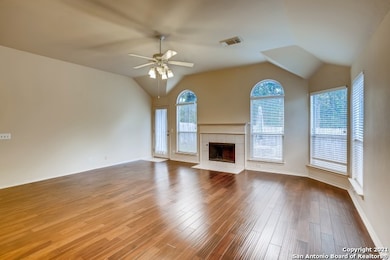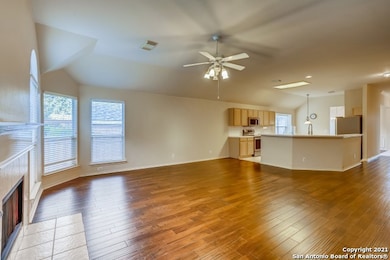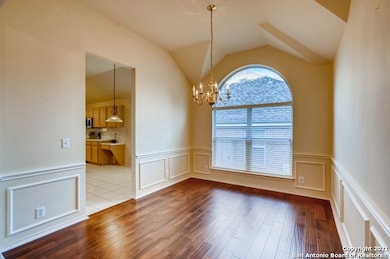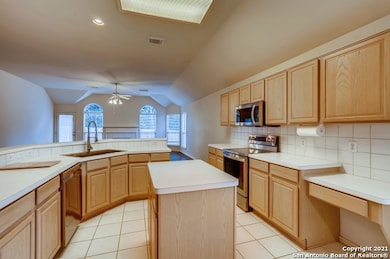6555 Jade Meadow San Antonio, TX 78249
Tanglewood NeighborhoodHighlights
- Wood Flooring
- Eat-In Kitchen
- Security System Owned
- 2 Car Attached Garage
- Walk-In Closet
- Laundry Room
About This Home
Don't miss this beautifully maintained single-story home located in a desirable gated neighborhood! Enjoy easy access to I-10 and the Medical Center. This freshly painted home offers a spacious layout featuring a large living room, separate dining room, private office, and a cozy fireplace. Hardwood floors and ceramic tile run throughout - NO carpet anywhere. The eat-in kitchen comes equipped with an island, perfect for meal prep and entertaining. Washer & dryer, refrigerator, and water softener are all inc
Listing Agent
Thomas Van Buskirk
RE/MAX Preferred, REALTORS Listed on: 06/26/2025
Home Details
Home Type
- Single Family
Est. Annual Taxes
- $8,358
Year Built
- Built in 1998
Lot Details
- 8,276 Sq Ft Lot
Home Design
- Brick Exterior Construction
- Slab Foundation
- Composition Roof
- Roof Vent Fans
- Masonry
Interior Spaces
- 2,307 Sq Ft Home
- 1-Story Property
- Ceiling Fan
- Chandelier
- Window Treatments
- Family Room with Fireplace
Kitchen
- Eat-In Kitchen
- Stove
- <<microwave>>
- Ice Maker
- Dishwasher
- Disposal
Flooring
- Wood
- Tile
Bedrooms and Bathrooms
- 3 Bedrooms
- Walk-In Closet
- 2 Full Bathrooms
Laundry
- Laundry Room
- Laundry on main level
- Dryer
- Washer
Home Security
- Security System Owned
- Fire and Smoke Detector
Parking
- 2 Car Attached Garage
- Garage Door Opener
Schools
- Boone Elementary School
- Rudder Middle School
- Marshall High School
Utilities
- Central Heating and Cooling System
- Heating System Uses Natural Gas
- Gas Water Heater
- Water Softener is Owned
- Phone Available
- Cable TV Available
Community Details
- Jade Oaks Subdivision
Listing and Financial Details
- Rent includes fees, wtrsf, amnts
- Assessor Parcel Number 189710030370
Map
Source: San Antonio Board of REALTORS®
MLS Number: 1878998
APN: 18971-003-0370
- 11239 Jadestone Blvd
- 6326 Club Oaks St
- 6314 Club Oaks St
- 11318 Babcock Bend
- 6446 Babcock Rd
- 6446 Babcock Rd Unit 23
- 11810 Gallery View St
- 11827 Gallery View St
- 11839 Gallery View St
- 10906 Toscana Isle
- 11414 Spring Trail St
- 11903 Gallant Forest
- 11618 Spring Trail St
- 11862 Gallery View St
- 6107 Wood Pass
- 6705 Biscay Bay
- 6529 Spring Lark St
- 11823 Broadwood St
- 6602 Spring Lark St
- 6614 Spring Hurst St
- 6503 Casina Terrace
- 6423 Melissa Ann St Unit 2207
- 6423 Melissa Ann St Unit 2107
- 6423 Melissa Ann St Unit 1202
- 6430 Jade Meadow
- 6502 Jade Trail
- 11327 Babcock Crossing
- 11210 Jade Green
- 6127 Wood Pass
- 6135 Wood Bayou
- 6114 Lakeview Ct
- 6107 Lakeview Ct
- 6551 Spring Time Dr
- 6605 Spring Hurst St
- 6721 Biscay Harbor
- 6010 Wood Bayou
- 6519 Spring Branch St
- 6147 Spring Time St
- 5927 Prue Rd Unit 202
- 5927 Prue Rd Unit 402
