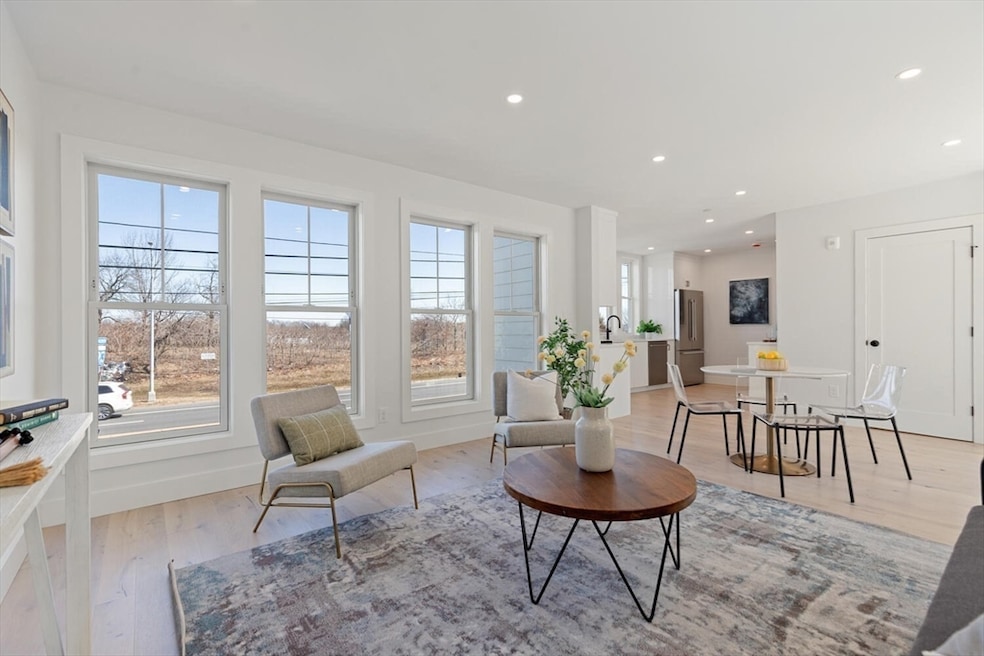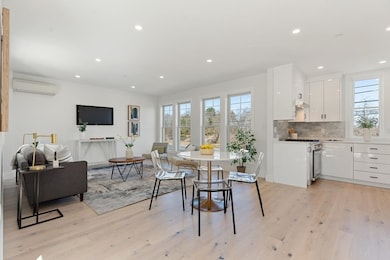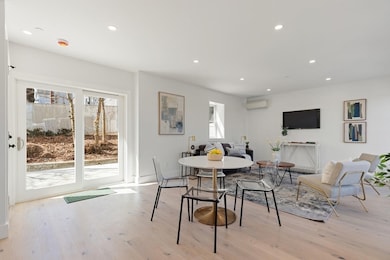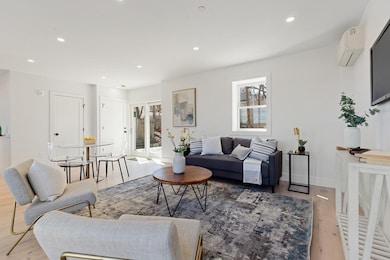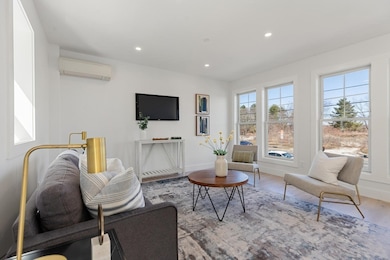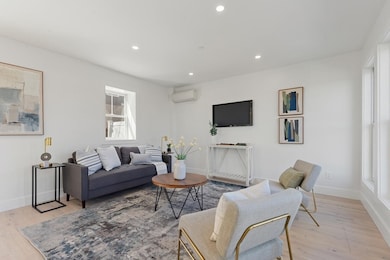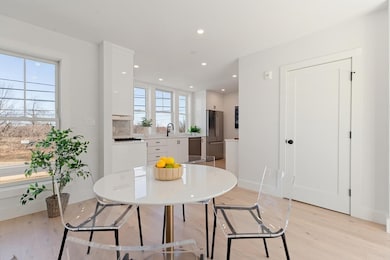656 Mystic Ave Unit A Somerville, MA 02145
Ten Hills NeighborhoodEstimated payment $5,044/month
Highlights
- Very Popular Property
- Marina
- Medical Services
- Somerville High School Rated A-
- Golf Course Community
- River View
About This Home
Welcome to the Residences at 656 Mystic Ave. Stunning new construction offering peaceful views of the Mystic River from all 3 levels of this luxury unit that offers 1561 sq ft of living space. Thoughtfully designed 2 bedroom & 2.5 bath units conveniently located just over 1 mile from Assembly Row & the Orange Line. Heated garage with one deeded space & one flex space with direct access to your home. Private outdoor space includes a fenced in patio and two balconies, one which has direct access from the primary bedroom. Total outdoor space is over 600 sq ft. This home offers Bosch SS appliances that include a gas range, dishwasher, refrigerator and washer & dryer. Quartz countertops and custom cabinetry in the kitchen and bathrooms. Kohler kitchen & bathroom fixtures. Engineered hardwood floors throughout all 3 levels with tile floors in the two full bathrooms.
Open House Schedule
-
Saturday, November 15, 202511:00 am to 2:00 pm11/15/2025 11:00:00 AM +00:0011/15/2025 2:00:00 PM +00:00Add to Calendar
Townhouse Details
Home Type
- Townhome
Year Built
- Built in 2025
Lot Details
- Two or More Common Walls
- Fenced Yard
- Landscaped Professionally
- Garden
HOA Fees
- $350 Monthly HOA Fees
Parking
- 1 Car Attached Garage
- Tuck Under Parking
- Parking Storage or Cabinetry
- Heated Garage
- Garage Door Opener
- Driveway
- Open Parking
- Off-Street Parking
- Deeded Parking
- Assigned Parking
Property Views
- River
- City
Home Design
- Entry on the 1st floor
- Frame Construction
- Blown-In Insulation
- Foam Insulation
- Rubber Roof
- Cement Board or Planked
Interior Spaces
- 1,561 Sq Ft Home
- 3-Story Property
- Open Floorplan
- Recessed Lighting
- Decorative Lighting
- Insulated Windows
- Window Screens
- Sliding Doors
- Insulated Doors
- Exterior Basement Entry
Kitchen
- Stove
- Range with Range Hood
- Dishwasher
- Stainless Steel Appliances
- Solid Surface Countertops
- Disposal
Flooring
- Engineered Wood
- Ceramic Tile
Bedrooms and Bathrooms
- 2 Bedrooms
- Primary bedroom located on third floor
- Custom Closet System
- Dual Closets
- Walk-In Closet
- Dual Vanity Sinks in Primary Bathroom
- Bathtub with Shower
- Separate Shower
Laundry
- Laundry on upper level
- Dryer
- Washer
Outdoor Features
- Balcony
- Enclosed Patio or Porch
- Rain Gutters
Location
- Property is near public transit
- Property is near schools
Utilities
- Ductless Heating Or Cooling System
- 3 Cooling Zones
- 3 Heating Zones
- Heating Available
- 200+ Amp Service
- Cable TV Available
Listing and Financial Details
- Assessor Parcel Number 5157949
Community Details
Overview
- Association fees include insurance, maintenance structure, ground maintenance, snow removal
- 6 Units
- 656 Mystic Ave Community
- Near Conservation Area
Amenities
- Medical Services
- Shops
Recreation
- Marina
- Golf Course Community
- Park
- Jogging Path
- Bike Trail
Pet Policy
- Pets Allowed
Map
Home Values in the Area
Average Home Value in this Area
Property History
| Date | Event | Price | List to Sale | Price per Sq Ft |
|---|---|---|---|---|
| 11/12/2025 11/12/25 | For Sale | $749,900 | -- | $480 / Sq Ft |
Source: MLS Property Information Network (MLS PIN)
MLS Number: 73453917
- 32 Joseph St
- 51 Edgar Ave
- 89 Heath St
- 57 Edward St
- 29 Fenwick St
- 94 Jaques St Unit B
- 19 Fenwick St Unit 4
- 7 Bond St
- 441 Broadway
- 25 Browning Rd
- 72 Governor Winthrop Rd Unit 2
- 115 Thurston St Unit I
- 115 Thurston St Unit B
- 176-182 Broadway
- 9 Crest Hill Rd
- 3920 Mystic Valley Pkwy Unit 217W
- 3920 Mystic Valley Pkwy Unit 1119W
- 3920 Mystic Valley Pkwy Unit 620
- 3920 Mystic Valley Pkwy Unit 704
- 3920 Mystic Valley Pkwy Unit 817
- 78 Fremont St Unit 78
- 76 Fremont St Unit 76
- 69 Fremont St
- 78 Fremont St
- 69 Fremont St Unit 1
- 7 Leyden Ave
- 55 Moreland St
- 55 Moreland St
- 55 Moreland St Unit 55
- 5 Edgar Terrace Unit 3
- 9 Sanger St
- 17 Fremont St Unit 2
- 17 Fremont St Unit 1
- 101 Heath St
- 101 Heath St
- 101 Heath St
- 36 Bond St Unit 1R
- 600 Main St
- 614 Main St Unit 2
- 32 Bond St Unit 38-3L
