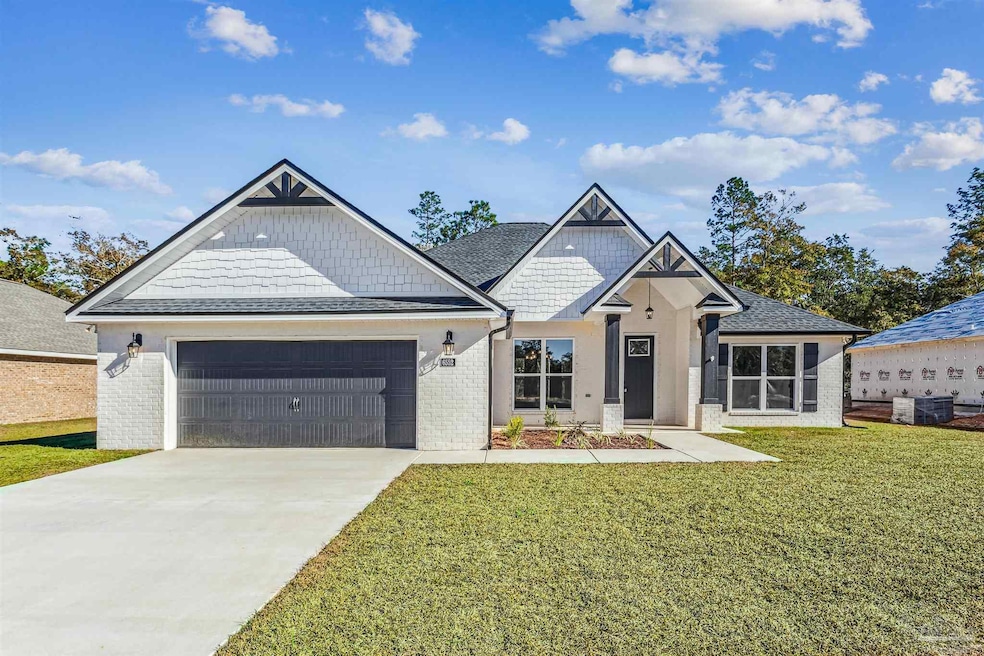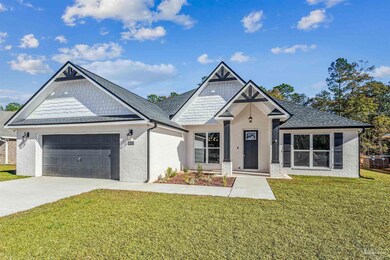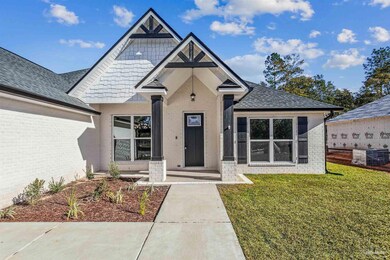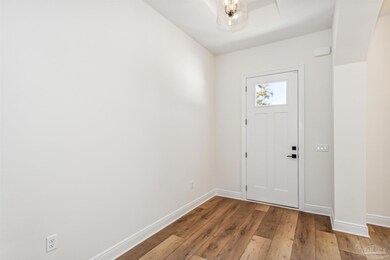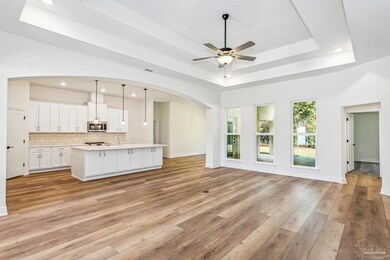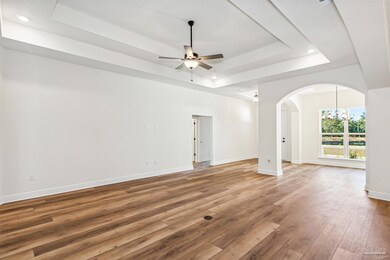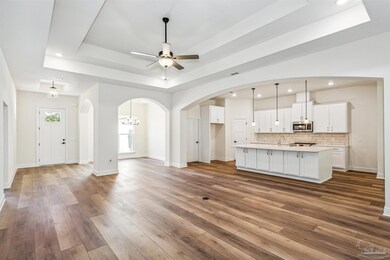
6563 Gentle Rain Dr Milton, FL 32570
Estimated payment $3,570/month
Highlights
- Under Construction
- High Ceiling
- Breakfast Area or Nook
- Craftsman Architecture
- Granite Countertops
- Formal Dining Room
About This Home
Welcome home to Bright Meadows, a charming community in Milton, FL. This community boasts 3-sided brick homes with attractive Hardie accents on the front elevation. The Luciano plan is just one of the buildable options and offers 4 bedrooms and 3 baths, with a total of 2,600 square feet of living space. As you step inside the home, you'll be greeted by an inviting open living space with high 10' ceilings. The great room features an impressive 11' tray ceiling, adding an elegant touch to the room. The kitchen is a standout feature with a large island that's complemented by granite countertops. It's well-equipped with stainless steel appliances and stylish shaker style cabinets. There's also a convenient walk-in pantry for all your storage needs. Right off the kitchen, you'll find a lovely breakfast area with two large picture windows, allowing an abundance of natural light to flood the space. The owner's suite is a haven of relaxation, complete with a garden tub, a separate custom tile shower, a double vanity with granite countertops, a water closet for added privacy, and a walk-in closet. It's important to keep in mind that the photos are for marketing purposes only and colors, finishes, and layout may vary. The price is subject to change without notice, so be sure to verify the current pricing. The provided information is deemed correct, but it's always good practice for buyers to verify details.
Home Details
Home Type
- Single Family
Year Built
- Built in 2025 | Under Construction
HOA Fees
- $21 Monthly HOA Fees
Parking
- 2 Car Garage
- Garage Door Opener
Home Design
- Craftsman Architecture
- Gable Roof Shape
- Brick Exterior Construction
- Slab Foundation
- Shingle Roof
- Ridge Vents on the Roof
Interior Spaces
- 2,600 Sq Ft Home
- 1-Story Property
- High Ceiling
- Ceiling Fan
- Double Pane Windows
- Shutters
- Formal Dining Room
- Inside Utility
Kitchen
- Breakfast Area or Nook
- Eat-In Kitchen
- <<builtInMicrowave>>
- Dishwasher
- Kitchen Island
- Granite Countertops
Flooring
- Carpet
- Tile
Bedrooms and Bathrooms
- 4 Bedrooms
- 3 Full Bathrooms
Home Security
- Home Security System
- Fire and Smoke Detector
Schools
- Berryhill Elementary School
- R. Hobbs Middle School
- Milton High School
Utilities
- Central Heating and Cooling System
- Heat Pump System
- Baseboard Heating
- Electric Water Heater
- Septic Tank
Additional Features
- Energy-Efficient Insulation
- Porch
- 0.5 Acre Lot
Community Details
- Bright Meadows Subdivision
Listing and Financial Details
- Home warranty included in the sale of the property
- Assessor Parcel Number 242N29041400C000060
Map
Home Values in the Area
Average Home Value in this Area
Property History
| Date | Event | Price | Change | Sq Ft Price |
|---|---|---|---|---|
| 05/27/2025 05/27/25 | For Sale | $542,731 | -- | $209 / Sq Ft |
Similar Homes in Milton, FL
Source: Pensacola Association of REALTORS®
MLS Number: 664817
- 6575 Gentle Rain Dr
- 6551 Gentle Rain Dr
- 6472 Gentle Rain Dr
- 5279 Willard Norris Rd
- 6540 Gentle Rain Dr
- 6600 Imperial Dr
- 6624 Imperial Dr
- 6408 Imperial Dr
- 5434 Lilac Ave
- 6299 Anderson Ln
- 6856 Martin Rd
- 6203 Hunters Ridge Dr
- 00 Willard Norris Rd
- 0005 Martin Rd
- 0004 Martin Rd
- 0003 Martin Rd
- 0002 Martin Rd
- 0001 Martin Rd
- 6456 Pansy Dr
- 6549 Cedar Key Dr
- 6057 Paige Pointe Dr
- 7228 Bogey Ln
- 5864 Tanglewood Dr
- 4563 Perception Cir
- 4711 Determination Ct
- 5860 Murmur Trail
- 5871 Locust St
- 5757 Melrose Dr
- 5866 Chi Cir
- 5863 Chi Cir
- 6413 Ashborough Ct
- 5808 Hermitage Cir
- 6475 Willow Tree Ct
- 6460 Appaloosa Ave
- 5348 Windham Rd
- 3818 Ranch Rd
- 6550 Maddox Rd
- 6589 Bass Ln
- 5888 Southern Bell Ct
- 5772 Conley Ct
