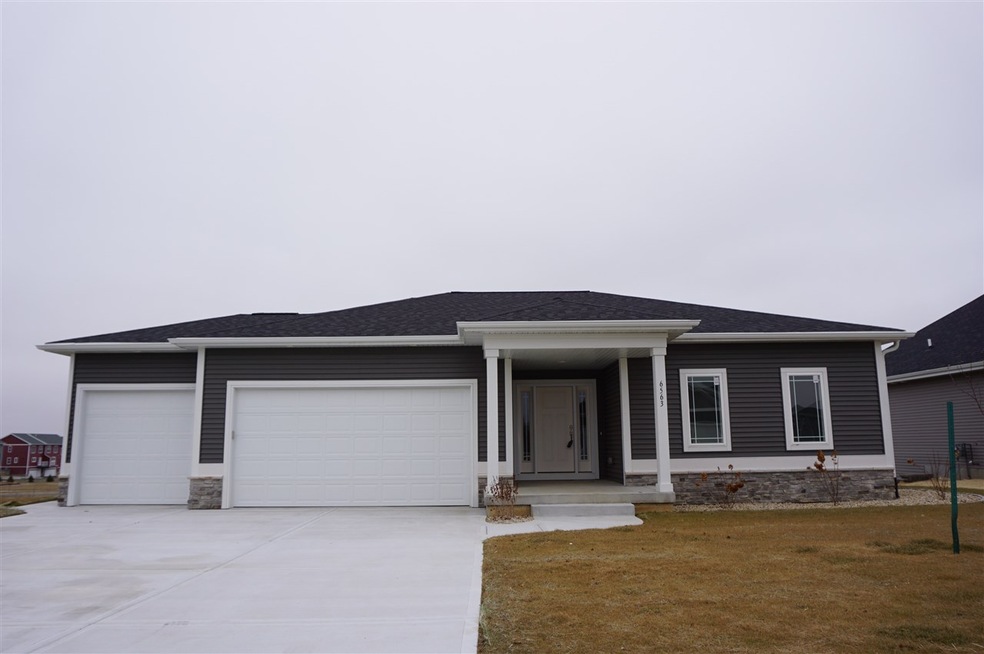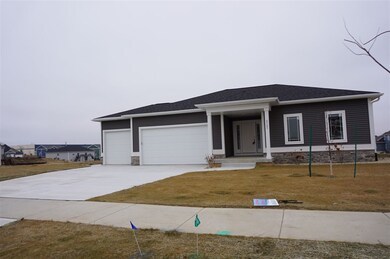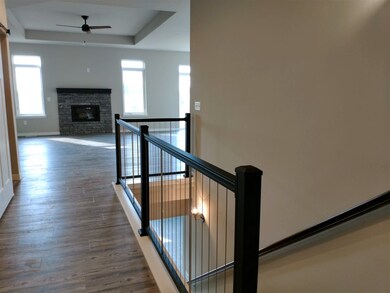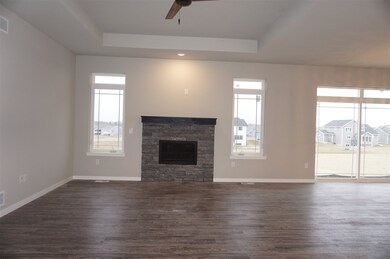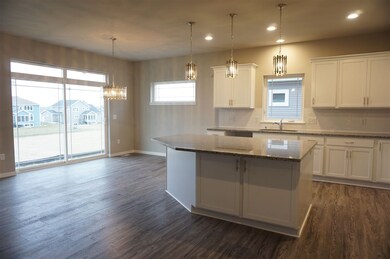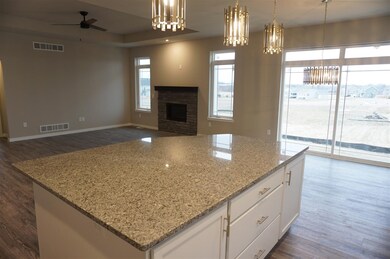
6563 Wolf Hollow Rd Windsor, WI 53598
Highlights
- Open Floorplan
- Deck
- Ranch Style House
- Windsor Elementary School Rated A-
- Property is near a park
- Wood Flooring
About This Home
As of July 2019Gorgeous new construction ranch, completed and move in ready! Home features an open concept great room with luxury flooring, custom cabinetry, granite countertops, large pantry, gas fireplace and patio doors leading to deck and patio below! Popular split bedroom floor plan, main level laundry/mud room with barn door. Master features a walk-in closet and a full bath with tile shower. Exposed, walkout lower level is fully finished offering a large rec room with wet bar, 4th bedroom and a full bath. 3 car attached garage. Landscaping is completed and lot backs up to bike/walking path. Great location near schools. FOR SHOWINGS, CALL KARI: (608) 513-8568
Last Agent to Sell the Property
MadisonFlatFeeHomes.com License #55250-90 Listed on: 01/11/2019
Last Buyer's Agent
Jeff Fuller
Real Broker LLC License #32566-94

Home Details
Home Type
- Single Family
Est. Annual Taxes
- $8,232
Year Built
- Built in 2018
Home Design
- Ranch Style House
- Poured Concrete
- Vinyl Siding
- Stone Exterior Construction
Interior Spaces
- Open Floorplan
- Gas Fireplace
- Great Room
- Wood Flooring
Kitchen
- Breakfast Bar
- Kitchen Island
- Disposal
Bedrooms and Bathrooms
- 4 Bedrooms
- Split Bedroom Floorplan
- Walk-In Closet
- 3 Full Bathrooms
- Bathtub
- Walk-in Shower
Finished Basement
- Walk-Out Basement
- Basement Fills Entire Space Under The House
- Basement Ceilings are 8 Feet High
- Basement Windows
Parking
- 3 Car Attached Garage
- Garage Door Opener
Accessible Home Design
- Accessible Full Bathroom
- Accessible Bedroom
- Accessible Doors
Outdoor Features
- Deck
- Patio
Schools
- Windsor Elementary School
- Deforest Middle School
- Deforest High School
Utilities
- Forced Air Cooling System
- Water Softener
- Cable TV Available
Additional Features
- 10,019 Sq Ft Lot
- Property is near a park
Community Details
- Pleasant Hill Estates Subdivision
Ownership History
Purchase Details
Purchase Details
Home Financials for this Owner
Home Financials are based on the most recent Mortgage that was taken out on this home.Purchase Details
Home Financials for this Owner
Home Financials are based on the most recent Mortgage that was taken out on this home.Similar Homes in Windsor, WI
Home Values in the Area
Average Home Value in this Area
Purchase History
| Date | Type | Sale Price | Title Company |
|---|---|---|---|
| Interfamily Deed Transfer | -- | None Available | |
| Warranty Deed | $421,000 | None Available | |
| Deed | $105,900 | None Available |
Mortgage History
| Date | Status | Loan Amount | Loan Type |
|---|---|---|---|
| Open | $336,800 | New Conventional | |
| Previous Owner | $2,148,964 | Construction |
Property History
| Date | Event | Price | Change | Sq Ft Price |
|---|---|---|---|---|
| 07/19/2019 07/19/19 | Sold | $421,000 | -4.3% | $144 / Sq Ft |
| 06/14/2019 06/14/19 | Pending | -- | -- | -- |
| 06/07/2019 06/07/19 | Price Changed | $439,900 | -2.2% | $151 / Sq Ft |
| 05/13/2019 05/13/19 | Price Changed | $449,900 | -2.2% | $154 / Sq Ft |
| 05/07/2019 05/07/19 | Price Changed | $459,900 | -2.1% | $158 / Sq Ft |
| 01/11/2019 01/11/19 | For Sale | $469,900 | +370.4% | $161 / Sq Ft |
| 05/02/2018 05/02/18 | Off Market | $99,900 | -- | -- |
| 04/13/2018 04/13/18 | Sold | $99,900 | -5.7% | -- |
| 11/29/2017 11/29/17 | For Sale | $105,900 | -- | -- |
Tax History Compared to Growth
Tax History
| Year | Tax Paid | Tax Assessment Tax Assessment Total Assessment is a certain percentage of the fair market value that is determined by local assessors to be the total taxable value of land and additions on the property. | Land | Improvement |
|---|---|---|---|---|
| 2024 | $8,232 | $486,400 | $89,400 | $397,000 |
| 2023 | $7,864 | $486,400 | $89,400 | $397,000 |
| 2021 | $8,092 | $400,200 | $74,500 | $325,700 |
| 2020 | $8,218 | $400,200 | $74,500 | $325,700 |
| 2019 | $8,082 | $400,200 | $74,500 | $325,700 |
| 2018 | $1,479 | $74,500 | $74,500 | $0 |
| 2017 | $2 | $100 | $100 | $0 |
| 2016 | $2 | $100 | $100 | $0 |
| 2015 | $2 | $100 | $100 | $0 |
| 2014 | $2 | $100 | $100 | $0 |
| 2013 | $2 | $100 | $100 | $0 |
Agents Affiliated with this Home
-
Noelle Stevens

Seller's Agent in 2019
Noelle Stevens
MadisonFlatFeeHomes.com
(608) 209-4154
2 in this area
242 Total Sales
-
J
Buyer's Agent in 2019
Jeff Fuller
Real Broker LLC
-
Jeanette Acker

Seller's Agent in 2018
Jeanette Acker
RE/MAX
(608) 576-7240
50 in this area
147 Total Sales
-
Bob Tidwell

Buyer's Agent in 2018
Bob Tidwell
First Weber Inc
(608) 219-8909
7 in this area
61 Total Sales
Map
Source: South Central Wisconsin Multiple Listing Service
MLS Number: 1848004
APN: 0910-321-2595-0
- 6562 Norski Ct
- 6556 Vista Valley
- 6556 Vista Valley Unit 2
- 6558 Vista Valley
- 6558 Vista Valley Unit 1
- 4399 Eagle Ridge Ln
- 4011 Banbury St
- 4011 Banbury St Unit 138
- 4010 Banbury St Unit 145
- 4007 Banbury St Unit 136
- 6647 Prairie Creek Rd
- 4004 Banbury St Unit 148
- 4031 Taunton Rd Unit 123
- 4374 Bent Grass Ct
- 4013 Banbury St Unit 139
- 4013 Banbury St
- 4003 Banbury St Unit 134
- 4003 Banbury St
- 3993 Banbury St
- 3993 Banbury St
