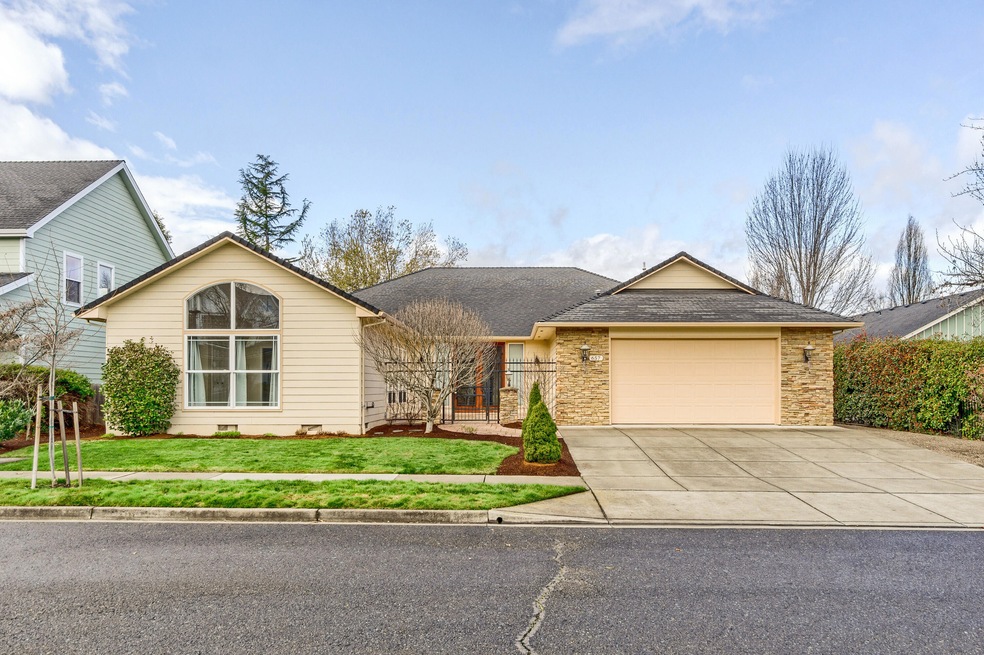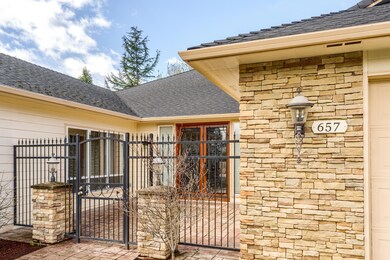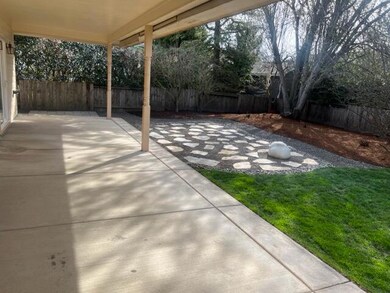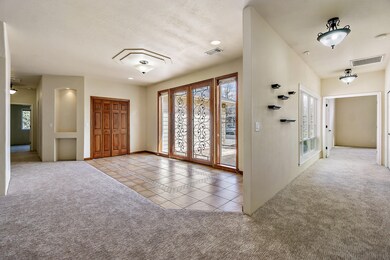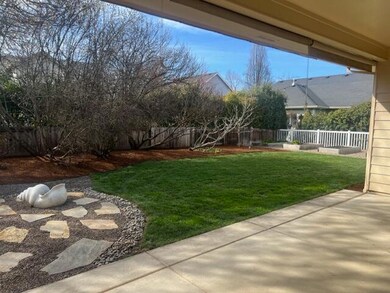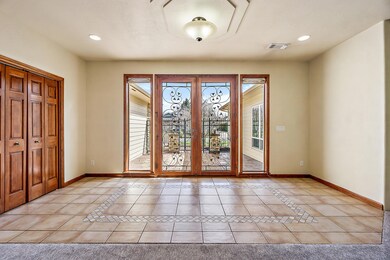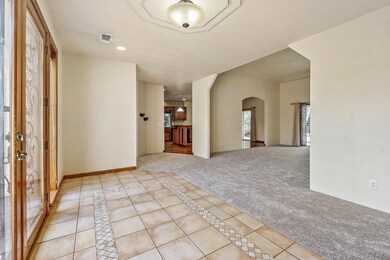
657 Red Oak St Central Point, OR 97502
Highlights
- RV Access or Parking
- Craftsman Architecture
- Wood Flooring
- Open Floorplan
- Vaulted Ceiling
- 5-minute walk to Twin Creeks Park
About This Home
As of June 2023Stylish, single level home in move-in ready condition. A beautiful courtyard and ornamental fencing give this home lovely curb appeal. It has a versatile floorplan & would work wonderfully for a family, empty nester or even a solo occupancy. It's inviting & roomy yet not over the top. There is a functional kitchen featuring plenty of storage, granite counters & large center island w/ eat-in bar & roomy dining room with convenient access to the low maintenance backyard. Oversized living area with corner gas fireplace. Hard to find true four-bedroom home w/ three full bathrooms. Two of the bedrooms, located on their own wing connect to a shared bathroom. The primary bedroom shares a secondary wing with bedroom four and offers an oversized walk-in closet, soaking tub, separate shower & dual sinks. Plenty of light throughout. The backyard is fully fenced, has a covered patio and raised garden beds.
Last Agent to Sell the Property
John L. Scott Ashland Brokerage Phone: 5414144663 License #199912011 Listed on: 05/02/2023

Last Buyer's Agent
Zachary Kirk
eXp Realty, LLC License #201239791
Home Details
Home Type
- Single Family
Est. Annual Taxes
- $5,386
Year Built
- Built in 2002
Lot Details
- 9,148 Sq Ft Lot
- Kennel or Dog Run
- Fenced
- Xeriscape Landscape
- Front and Back Yard Sprinklers
- Garden
- Property is zoned R-2, R-2
HOA Fees
- $35 Monthly HOA Fees
Parking
- 2 Car Attached Garage
- Driveway
- RV Access or Parking
Home Design
- Craftsman Architecture
- Frame Construction
- Composition Roof
- Concrete Perimeter Foundation
Interior Spaces
- 2,766 Sq Ft Home
- 1-Story Property
- Open Floorplan
- Vaulted Ceiling
- Ceiling Fan
- Double Pane Windows
- Vinyl Clad Windows
- Mud Room
- Living Room with Fireplace
- Dining Room
- Neighborhood Views
Kitchen
- Breakfast Bar
- <<doubleOvenToken>>
- Cooktop<<rangeHoodToken>>
- Kitchen Island
- Granite Countertops
Flooring
- Wood
- Carpet
- Tile
Bedrooms and Bathrooms
- 4 Bedrooms
- Linen Closet
- Walk-In Closet
- 3 Full Bathrooms
- <<bathWSpaHydroMassageTubToken>>
- <<tubWithShowerToken>>
Laundry
- Dryer
- Washer
Home Security
- Carbon Monoxide Detectors
- Fire and Smoke Detector
Outdoor Features
- Courtyard
- Patio
Utilities
- Forced Air Heating and Cooling System
- Heating System Uses Natural Gas
- Water Heater
Listing and Financial Details
- Property held in a trust
- Tax Lot 117
- Assessor Parcel Number 10962601
Community Details
Overview
- Twin Creeks Crossing Phase I Subdivision
- The community has rules related to covenants, conditions, and restrictions
Recreation
- Park
Ownership History
Purchase Details
Home Financials for this Owner
Home Financials are based on the most recent Mortgage that was taken out on this home.Purchase Details
Home Financials for this Owner
Home Financials are based on the most recent Mortgage that was taken out on this home.Purchase Details
Purchase Details
Home Financials for this Owner
Home Financials are based on the most recent Mortgage that was taken out on this home.Purchase Details
Home Financials for this Owner
Home Financials are based on the most recent Mortgage that was taken out on this home.Similar Homes in the area
Home Values in the Area
Average Home Value in this Area
Purchase History
| Date | Type | Sale Price | Title Company |
|---|---|---|---|
| Warranty Deed | $585,000 | First American Title | |
| Warranty Deed | $448,500 | Ticor Title Company Of Or | |
| Interfamily Deed Transfer | -- | -- | |
| Warranty Deed | $280,000 | Jackson County Title | |
| Warranty Deed | $55,000 | Key Title Company |
Mortgage History
| Date | Status | Loan Amount | Loan Type |
|---|---|---|---|
| Open | $190,000 | Construction | |
| Previous Owner | $100,000 | Adjustable Rate Mortgage/ARM | |
| Previous Owner | $204,000 | New Conventional | |
| Previous Owner | $115,000 | No Value Available | |
| Previous Owner | $185,000 | Credit Line Revolving |
Property History
| Date | Event | Price | Change | Sq Ft Price |
|---|---|---|---|---|
| 06/06/2023 06/06/23 | Sold | $585,000 | -2.5% | $211 / Sq Ft |
| 05/09/2023 05/09/23 | Pending | -- | -- | -- |
| 05/02/2023 05/02/23 | For Sale | $600,000 | 0.0% | $217 / Sq Ft |
| 04/27/2023 04/27/23 | Pending | -- | -- | -- |
| 04/17/2023 04/17/23 | For Sale | $600,000 | 0.0% | $217 / Sq Ft |
| 04/07/2023 04/07/23 | Pending | -- | -- | -- |
| 03/22/2023 03/22/23 | For Sale | $600,000 | +33.8% | $217 / Sq Ft |
| 08/25/2017 08/25/17 | Sold | $448,500 | -4.6% | $162 / Sq Ft |
| 07/11/2017 07/11/17 | Pending | -- | -- | -- |
| 05/22/2017 05/22/17 | For Sale | $469,900 | -- | $170 / Sq Ft |
Tax History Compared to Growth
Tax History
| Year | Tax Paid | Tax Assessment Tax Assessment Total Assessment is a certain percentage of the fair market value that is determined by local assessors to be the total taxable value of land and additions on the property. | Land | Improvement |
|---|---|---|---|---|
| 2025 | $5,698 | $342,720 | $136,140 | $206,580 |
| 2024 | $5,698 | $332,740 | $132,170 | $200,570 |
| 2023 | $5,515 | $323,050 | $128,320 | $194,730 |
| 2022 | $5,386 | $323,050 | $128,320 | $194,730 |
| 2021 | $5,232 | $313,650 | $124,580 | $189,070 |
| 2020 | $5,080 | $304,520 | $120,950 | $183,570 |
| 2019 | $4,954 | $287,050 | $114,010 | $173,040 |
| 2018 | $4,803 | $278,690 | $110,690 | $168,000 |
| 2017 | $4,683 | $278,690 | $110,690 | $168,000 |
| 2016 | $4,546 | $262,700 | $104,340 | $158,360 |
| 2015 | $4,355 | $262,700 | $104,340 | $158,360 |
| 2014 | $4,245 | $247,630 | $98,350 | $149,280 |
Agents Affiliated with this Home
-
DeAnna Sickler & Dyan Lane

Seller's Agent in 2023
DeAnna Sickler & Dyan Lane
John L. Scott Ashland
(541) 414-4663
395 Total Sales
-
Z
Buyer's Agent in 2023
Zachary Kirk
eXp Realty, LLC
-
J
Seller's Agent in 2017
Jake Jakabosky
RE/MAX
-
Colby Kielman
C
Buyer's Agent in 2017
Colby Kielman
Oregon Opportunities Real Estate
(541) 531-3086
97 Total Sales
Map
Source: Oregon Datashare
MLS Number: 220160998
APN: 10962601
- 626 Griffin Oaks Dr
- 761 Griffin Oaks Dr
- 809 N Haskell St
- 619 Palo Verde Way
- 4025 Sunland Ave
- 441 N 1st St
- 1135 Shake Dr
- 0 Boulder Ridge St
- 1023 Sandoz St
- 2495 Taylor Rd
- 1128 Boulder Ridge St
- 548 Blue Heron Dr
- 50 Kathryn Ct
- 358 Cascade Dr
- 349 W Pine St
- 55 Crater Ln
- 431 N 5th St
- 573 Blue Heron Dr
- 349 Cascade Dr
- 4626 N Pacific Hwy
