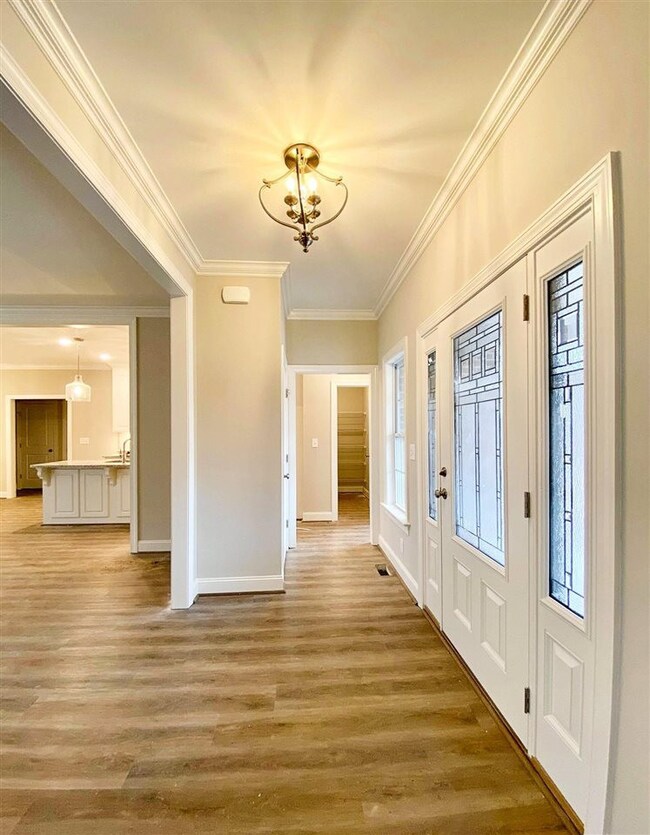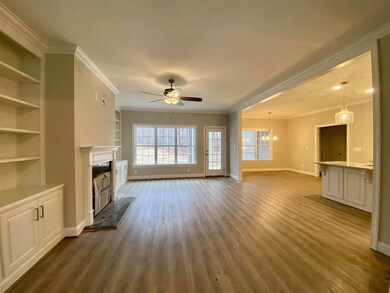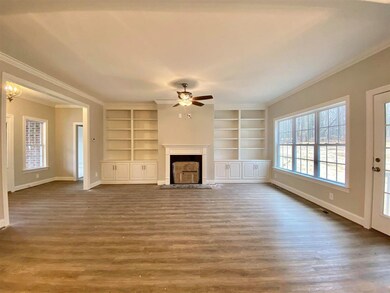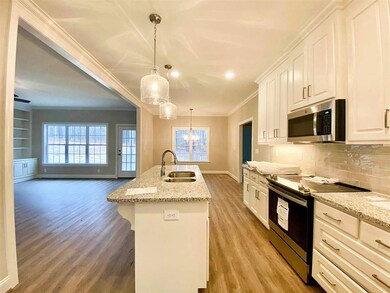
6578 Annabella Rd Rocky Mount, NC 27803
Highlights
- Boat Dock
- Tennis Courts
- Clubhouse
- Boat Slip
- New Construction
- Deck
About This Home
As of July 2021New construction in the waterfront community of Waterstone. This home has 4 bedrooms, 3 bathrooms & large bonus/flex room on second floor. Kitchen & great room are open to one another with the dining area included. Kitchen is finished w/ granite counters, pantry and island. Great room includes gas fireplace & built-in bookcases on either side. Master Suite is located on the first level & includes walk-in closet and bathroom w/ tiled shower & garden tub. Screened back deck, LVP floors. 2 car garage .
Last Agent to Sell the Property
Four Seasons Sales License #254087 Listed on: 10/07/2020
Home Details
Home Type
- Single Family
Est. Annual Taxes
- $3,597
Year Built
- Built in 2021 | New Construction
Lot Details
- 0.92 Acre Lot
HOA Fees
- $50 Monthly HOA Fees
Parking
- 2 Car Attached Garage
- Parking Pad
- Side Facing Garage
- Garage Door Opener
- Private Driveway
Home Design
- Traditional Architecture
- Brick Exterior Construction
- Frame Construction
- Shake Siding
- Vinyl Siding
- Radiant Barrier
Interior Spaces
- 2,573 Sq Ft Home
- 2-Story Property
- Smooth Ceilings
- High Ceiling
- Gas Log Fireplace
- Insulated Windows
- Entrance Foyer
- Family Room with Fireplace
- Great Room
- Breakfast Room
- Combination Kitchen and Dining Room
- Bonus Room
- Screened Porch
- Utility Room
- Attic Floors
- Fire and Smoke Detector
Kitchen
- Electric Cooktop
- Range Hood
- <<microwave>>
- Dishwasher
- Granite Countertops
Flooring
- Carpet
- Tile
Bedrooms and Bathrooms
- 4 Bedrooms
- Primary Bedroom on Main
- Walk-In Closet
- 3 Full Bathrooms
- Low Flow Plumbing Fixtures
- Soaking Tub
- <<tubWithShowerToken>>
- Walk-in Shower
Laundry
- Laundry Room
- Laundry on main level
Eco-Friendly Details
- Energy-Efficient Lighting
- Energy-Efficient Thermostat
Outdoor Features
- Boat Slip
- Tennis Courts
- Deck
Schools
- Coopers Elementary School
- Nash Central Middle School
- Nash Central High School
Utilities
- Central Air
- Heat Pump System
- Electric Water Heater
- Septic Tank
Listing and Financial Details
- Home warranty included in the sale of the property
Community Details
Overview
- Association fees include road maintenance
- Waterstone HOA
- Reliable Accounting Association
- Built by Four Seasons Contractors, LLC
- Waterstone Subdivision, The Brookside Floorplan
Amenities
- Clubhouse
Recreation
- Boat Dock
Ownership History
Purchase Details
Home Financials for this Owner
Home Financials are based on the most recent Mortgage that was taken out on this home.Purchase Details
Similar Homes in Rocky Mount, NC
Home Values in the Area
Average Home Value in this Area
Purchase History
| Date | Type | Sale Price | Title Company |
|---|---|---|---|
| Warranty Deed | $400,000 | None Available | |
| Warranty Deed | $600,000 | None Available |
Mortgage History
| Date | Status | Loan Amount | Loan Type |
|---|---|---|---|
| Open | $319,920 | New Conventional |
Property History
| Date | Event | Price | Change | Sq Ft Price |
|---|---|---|---|---|
| 07/17/2025 07/17/25 | Pending | -- | -- | -- |
| 07/08/2025 07/08/25 | For Sale | $539,900 | +35.0% | $208 / Sq Ft |
| 12/15/2023 12/15/23 | Off Market | $399,900 | -- | -- |
| 07/08/2021 07/08/21 | Sold | $399,900 | 0.0% | $155 / Sq Ft |
| 06/07/2021 06/07/21 | Pending | -- | -- | -- |
| 05/05/2021 05/05/21 | For Sale | $399,900 | 0.0% | $155 / Sq Ft |
| 05/05/2021 05/05/21 | Price Changed | $399,900 | +6.7% | $155 / Sq Ft |
| 03/12/2021 03/12/21 | Pending | -- | -- | -- |
| 10/06/2020 10/06/20 | For Sale | $374,900 | -- | $146 / Sq Ft |
Tax History Compared to Growth
Tax History
| Year | Tax Paid | Tax Assessment Tax Assessment Total Assessment is a certain percentage of the fair market value that is determined by local assessors to be the total taxable value of land and additions on the property. | Land | Improvement |
|---|---|---|---|---|
| 2024 | $3,597 | $403,210 | $44,710 | $358,500 |
| 2023 | $3,169 | $403,210 | $0 | $0 |
| 2022 | $2,862 | $398,320 | $44,710 | $353,610 |
| 2021 | $1,603 | $212,370 | $44,710 | $167,660 |
| 2020 | $233 | $30,850 | $30,850 | $0 |
| 2019 | $233 | $30,850 | $30,850 | $0 |
| 2018 | $233 | $30,850 | $0 | $0 |
| 2017 | $233 | $30,850 | $0 | $0 |
Agents Affiliated with this Home
-
Candice Belk

Seller's Agent in 2025
Candice Belk
Keystone Realty, LLC
(252) 885-4145
113 Total Sales
-
Chris Bulluck

Buyer's Agent in 2025
Chris Bulluck
Moorefield Real Estate LLC
(252) 883-1383
89 Total Sales
-
Kendall Cobb

Seller's Agent in 2021
Kendall Cobb
Four Seasons Sales
(252) 903-9497
129 Total Sales
Map
Source: Doorify MLS
MLS Number: 2346799
APN: 3727-00-25-7169
- 6606 Annabella Rd
- 6757 Colleen Dr
- 5242 Tuscany Rd
- 6709 Windchase Dr
- 5422 Lochmere Bay Dr
- 7107 Elkhorn Rd
- 5891 Baker Ln
- 6948 Riverpoint Rd
- 7205 Osprey Ln
- 5593 Leon Rd
- 5114 Blackthorne Rd
- 7662 Bridgeview Rd
- 5554 Lake Vista Ct
- 7724 N Carolina 97
- 5826 Tar River Cove Dr
- 6489 Waters Edge Dr
- 9161 Thomas Rd
- 4612 River Farm Rd






