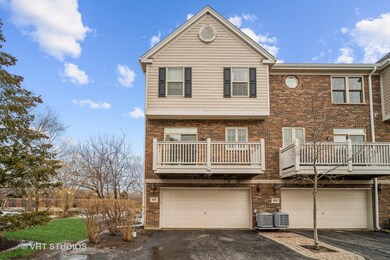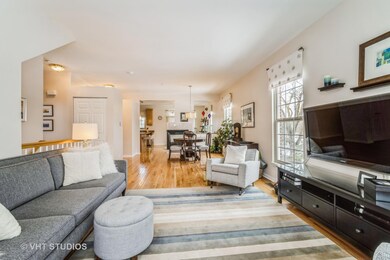
658 Astor Ln Wheeling, IL 60090
Highlights
- Waterfront
- Landscaped Professionally
- Stream or River on Lot
- Wheeling High School Rated A
- Mature Trees
- Vaulted Ceiling
About This Home
As of April 2022Spectacular townhome, end unit with views overlooking pond and winding creek - best location in the complex, and larger than most single family homes! Hardwood throughout main level, with granite counters and new stainless appliances in mega island breakfast bar kitchen. Open concept flexible space for office, family room, or playroom, and cozy 2 sided fireplace. Fresh paint, Pella windows & HVAC 2016. 3 generous bedrooms and luxury master suite with soaker tub and walk in shower, luxury walk in closet with high end organizers. Finished lower level family room/office, super clean 2 car garage. Fantastic location off Milwaukee Rd, close to train & I94.
Last Agent to Sell the Property
Berkshire Hathaway HomeServices Starck Real Estate License #475154394 Listed on: 02/14/2022

Townhouse Details
Home Type
- Townhome
Est. Annual Taxes
- $7,520
Year Built
- Built in 2005
Lot Details
- Lot Dimensions are 29x63
- Waterfront
- End Unit
- Landscaped Professionally
- Mature Trees
HOA Fees
- $274 Monthly HOA Fees
Parking
- 2 Car Attached Garage
- Garage Transmitter
- Garage Door Opener
- Parking Included in Price
Home Design
- Brick Exterior Construction
Interior Spaces
- 2,100 Sq Ft Home
- 3-Story Property
- Vaulted Ceiling
- Double Sided Fireplace
- Family Room
- Living Room with Fireplace
- Combination Dining and Living Room
- Wood Flooring
- Water Views
Kitchen
- Range<<rangeHoodToken>>
- <<microwave>>
- Dishwasher
Bedrooms and Bathrooms
- 3 Bedrooms
- 3 Potential Bedrooms
- Walk-In Closet
- Separate Shower
Laundry
- Laundry Room
- Laundry on upper level
- Dryer
- Washer
Finished Basement
- Walk-Out Basement
- Partial Basement
Outdoor Features
- Stream or River on Lot
- Balcony
Schools
- Walt Whitman Elementary School
- Oliver W Holmes Middle School
- Wheeling High School
Utilities
- Forced Air Heating and Cooling System
- Heating System Uses Natural Gas
- Lake Michigan Water
Listing and Financial Details
- Homeowner Tax Exemptions
Community Details
Overview
- Association fees include insurance, exterior maintenance, lawn care, scavenger, snow removal
- 5 Units
- Customer Service Association, Phone Number (630) 627-3303
- Astor Place Subdivision, Sheridan Floorplan
- Property managed by Hillcrest Management
Pet Policy
- Dogs and Cats Allowed
Ownership History
Purchase Details
Home Financials for this Owner
Home Financials are based on the most recent Mortgage that was taken out on this home.Purchase Details
Purchase Details
Home Financials for this Owner
Home Financials are based on the most recent Mortgage that was taken out on this home.Similar Homes in Wheeling, IL
Home Values in the Area
Average Home Value in this Area
Purchase History
| Date | Type | Sale Price | Title Company |
|---|---|---|---|
| Trustee Deed | $275,000 | Fidelity National Title Insu | |
| Interfamily Deed Transfer | -- | Chicago Title Insurance Comp | |
| Warranty Deed | $401,500 | Stewart Title Company |
Mortgage History
| Date | Status | Loan Amount | Loan Type |
|---|---|---|---|
| Previous Owner | $336,000 | Unknown | |
| Previous Owner | $323,387 | Purchase Money Mortgage | |
| Previous Owner | $302,109 | Unknown | |
| Previous Owner | $37,763 | Credit Line Revolving | |
| Closed | $80,847 | No Value Available |
Property History
| Date | Event | Price | Change | Sq Ft Price |
|---|---|---|---|---|
| 04/05/2022 04/05/22 | Sold | $405,000 | +6.6% | $193 / Sq Ft |
| 02/16/2022 02/16/22 | Pending | -- | -- | -- |
| 02/14/2022 02/14/22 | For Sale | $380,000 | +38.2% | $181 / Sq Ft |
| 08/28/2013 08/28/13 | Sold | $275,000 | -8.3% | $131 / Sq Ft |
| 08/01/2013 08/01/13 | Pending | -- | -- | -- |
| 07/26/2013 07/26/13 | For Sale | $299,900 | -- | $143 / Sq Ft |
Tax History Compared to Growth
Tax History
| Year | Tax Paid | Tax Assessment Tax Assessment Total Assessment is a certain percentage of the fair market value that is determined by local assessors to be the total taxable value of land and additions on the property. | Land | Improvement |
|---|---|---|---|---|
| 2024 | $10,725 | $32,000 | $6,000 | $26,000 |
| 2023 | $9,135 | $32,000 | $6,000 | $26,000 |
| 2022 | $9,135 | $32,000 | $6,000 | $26,000 |
| 2021 | $7,637 | $23,942 | $3,810 | $20,132 |
| 2020 | $7,520 | $23,942 | $3,810 | $20,132 |
| 2019 | $7,681 | $26,871 | $3,810 | $23,061 |
| 2018 | $8,026 | $25,428 | $3,299 | $22,129 |
| 2017 | $7,884 | $25,428 | $3,299 | $22,129 |
| 2016 | $7,651 | $25,428 | $3,299 | $22,129 |
| 2015 | $7,671 | $24,152 | $2,881 | $21,271 |
| 2014 | $7,502 | $24,152 | $2,881 | $21,271 |
| 2013 | $6,907 | $24,152 | $2,881 | $21,271 |
Agents Affiliated with this Home
-
Dina Wasmund

Seller's Agent in 2022
Dina Wasmund
Berkshire Hathaway HomeServices Starck Real Estate
(847) 525-8279
3 in this area
84 Total Sales
-
Thomas Brown
T
Buyer's Agent in 2022
Thomas Brown
Sparrow Realty, LLC
1 in this area
15 Total Sales
-
Shaunna Burhop

Seller's Agent in 2013
Shaunna Burhop
Baird Warner
(847) 275-0277
7 in this area
195 Total Sales
-
Valerie DeMarco

Buyer's Agent in 2013
Valerie DeMarco
Berkshire Hathaway HomeServices Starck Real Estate
(847) 370-5105
4 Total Sales
Map
Source: Midwest Real Estate Data (MRED)
MLS Number: 11319627
APN: 03-12-305-120-0000
- 720 Prestwick Ln Unit 207
- 400 Harmony Dr
- 404 Virginia Place
- 484 Poplar Dr Unit 1
- 716 River Mill Pkwy Unit 204
- 475 Plum Creek Dr Unit 212
- 475 Plum Creek Dr Unit 111
- 375 Plum Creek Dr Unit G108
- 375 Plum Creek Dr Unit 511
- 746 River Mill Pkwy Unit 244
- 235 E Manchester Dr
- 241 S Milwaukee Ave
- 438 S Wolf Rd Unit 1
- 115 E Dundee Rd Unit 3N
- 200 Deborah Ln Unit 16A
- 4216 Yorkshire Ln
- 100 Deborah Ln Unit B35
- 310 Partridge Ln Unit 3A
- 4202 Rutgers Ln
- 4141 Rutgers Ln






