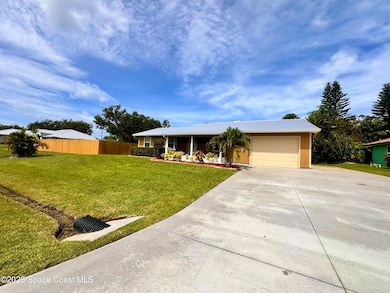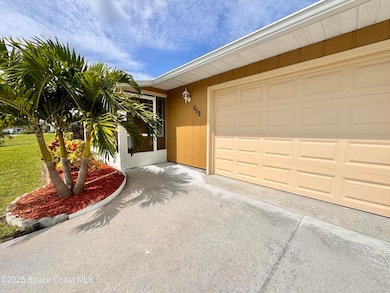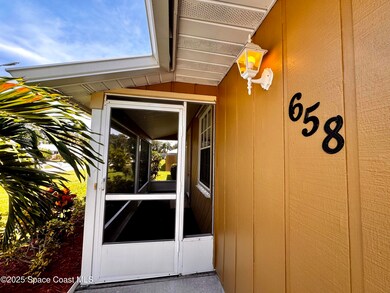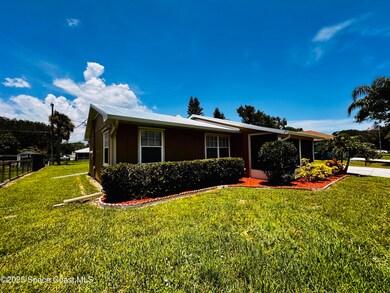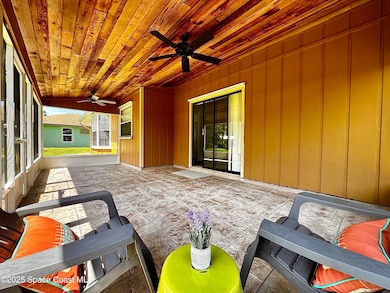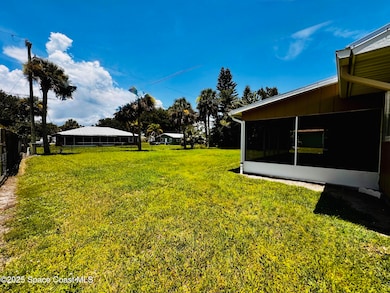
658 Ervin St Sebastian, FL 32958
Sebastian Highlands NeighborhoodEstimated payment $1,948/month
Highlights
- 80,125 Acre Lot
- No HOA
- Breakfast Area or Nook
- Sebastian Elementary School Rated 9+
- Screened Porch
- Walk-In Closet
About This Home
Welcome home to this well cared for and maintained 2 bedroom 2 bath home located in a quiet neighborhood in the heart of Sebastian. This home features METAL ROOF, laminate floor-main living areas, screened rear porch with Cedar Lined ceiling, spacious bedrooms, front screen entry, extended one car garage for extra work area, hurricane shutters, hurricane rate garage door, large 9x9 Laundry Room, and you're going to love the extra space outside to park the boat or trailer. This home is ready to go and will make a great place to call home for it's next owners.
Open House Schedule
-
Sunday, July 20, 202511:00 am to 1:00 pm7/20/2025 11:00:00 AM +00:007/20/2025 1:00:00 PM +00:00Add to Calendar
Home Details
Home Type
- Single Family
Est. Annual Taxes
- $2,765
Year Built
- Built in 1981
Lot Details
- 80,125 Acre Lot
- East Facing Home
- Front and Back Yard Sprinklers
Parking
- 1 Car Garage
- Garage Door Opener
- Additional Parking
Home Design
- Frame Construction
- Asphalt
Interior Spaces
- 1,157 Sq Ft Home
- 1-Story Property
- Living Room
- Dining Room
- Screened Porch
- Attic Fan
- Property Views
Kitchen
- Breakfast Area or Nook
- Eat-In Kitchen
- Electric Range
- Disposal
Flooring
- Carpet
- Laminate
Bedrooms and Bathrooms
- 2 Bedrooms
- Split Bedroom Floorplan
- Walk-In Closet
- 2 Full Bathrooms
- Bathtub and Shower Combination in Primary Bathroom
Laundry
- Laundry Room
- Dryer
- Washer
Utilities
- Central Heating and Cooling System
- Septic Tank
Community Details
- No Home Owners Association
Listing and Financial Details
- Assessor Parcel Number 31380100003106000016.0
Map
Home Values in the Area
Average Home Value in this Area
Tax History
| Year | Tax Paid | Tax Assessment Tax Assessment Total Assessment is a certain percentage of the fair market value that is determined by local assessors to be the total taxable value of land and additions on the property. | Land | Improvement |
|---|---|---|---|---|
| 2024 | $2,765 | $200,919 | $57,800 | $143,119 |
| 2023 | $2,765 | $131,618 | $0 | $0 |
| 2022 | $2,524 | $179,606 | $34,000 | $145,606 |
| 2021 | $2,137 | $123,234 | $25,500 | $97,734 |
| 2020 | $2,046 | $120,013 | $25,500 | $94,513 |
| 2019 | $1,907 | $109,747 | $23,800 | $85,947 |
| 2018 | $1,807 | $101,239 | $21,420 | $79,819 |
| 2017 | $1,589 | $84,833 | $0 | $0 |
| 2016 | $1,473 | $73,930 | $0 | $0 |
| 2015 | $1,380 | $64,210 | $0 | $0 |
| 2014 | $1,214 | $55,820 | $0 | $0 |
Property History
| Date | Event | Price | Change | Sq Ft Price |
|---|---|---|---|---|
| 07/10/2025 07/10/25 | For Sale | $310,000 | -- | $268 / Sq Ft |
Purchase History
| Date | Type | Sale Price | Title Company |
|---|---|---|---|
| Warranty Deed | -- | Attorney |
Mortgage History
| Date | Status | Loan Amount | Loan Type |
|---|---|---|---|
| Closed | $75,000 | Credit Line Revolving | |
| Closed | $100,000 | Credit Line Revolving |
Similar Homes in Sebastian, FL
Source: Space Coast MLS (Space Coast Association of REALTORS®)
MLS Number: 1051436
APN: 31-38-01-00003-1060-00016.0
- 707 Barber St
- 814 Floraland Ave
- 817 Patterson Ave
- 686 Joy St
- 585 Grace St
- 537 Ray St
- 871 Salem Ave
- 680 Durant St
- 851 Foster Ave
- 649 Mulberry St
- 11136 Mulberry St
- 820 Mulberry St
- 881 Foster Ave
- 805 Barber St
- 580 Durant St
- 710 Mulberry St
- 0 Unassigned (Beard Ave)
- 725 Wentworth St
- 702 Lake Dr
- 821 Barber St
- 742 Forster Ave
- 757 Beard Ave
- 11124 Hotchkiss Dr Unit B
- 382 Benchor St
- 449 Del Monte Rd
- 449 Del Monte Rd Unit A
- 890 Jamaica Ave
- 572 Biscayne Ln
- 343 Keen Terrace Unit B
- 372 Harp Terrace Unit B
- 850 Carnation Dr
- 401 Easy St
- 433 Perch Ln
- 1138 Clearmont St
- 362 Columbus St
- 419 Biscayne Ln
- 250 Delaware Ave
- 708 Newhall Terrace
- 422 Avocado Ave
- 362 Biscayne Ln

