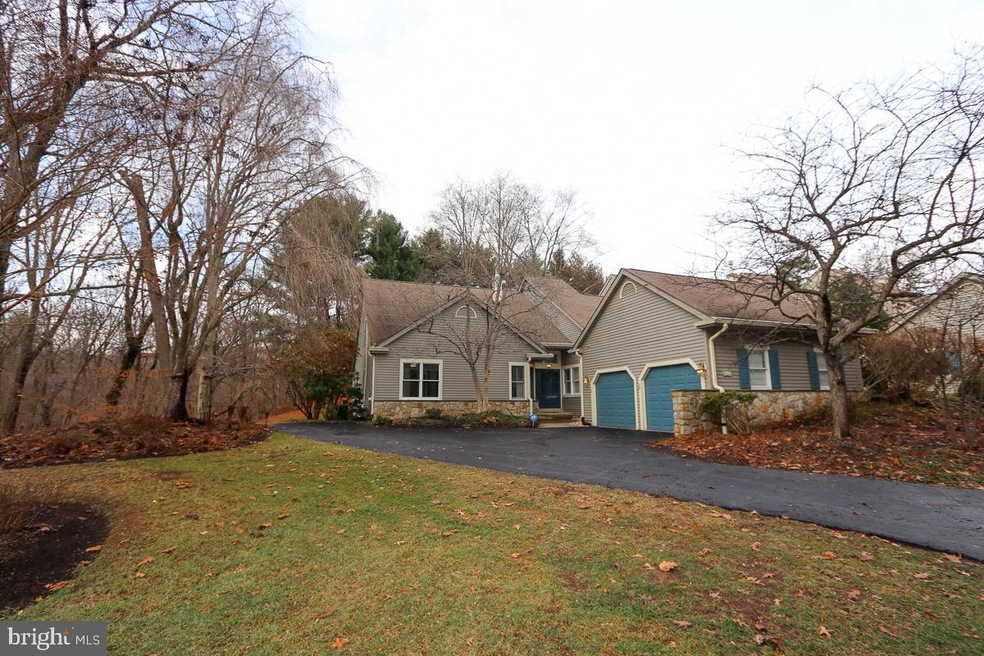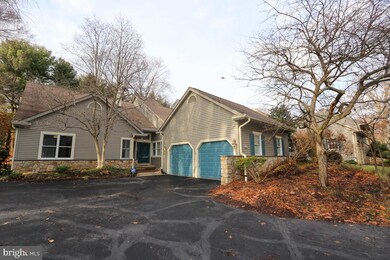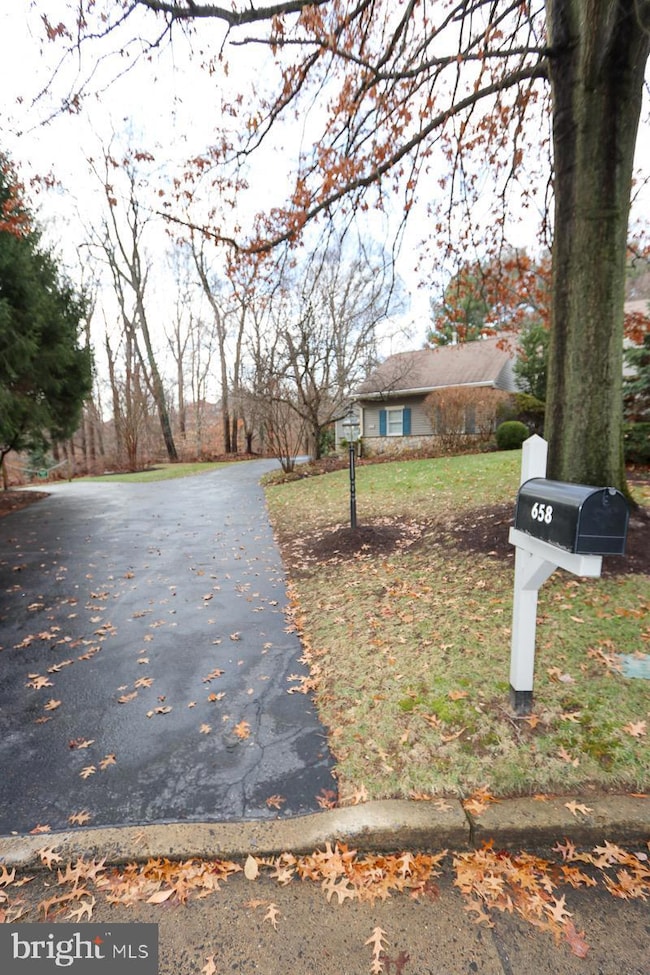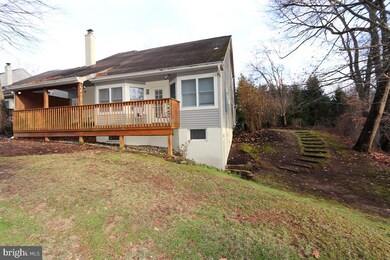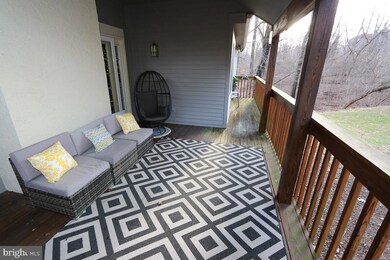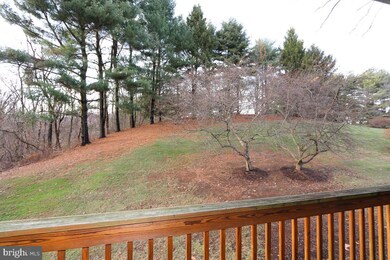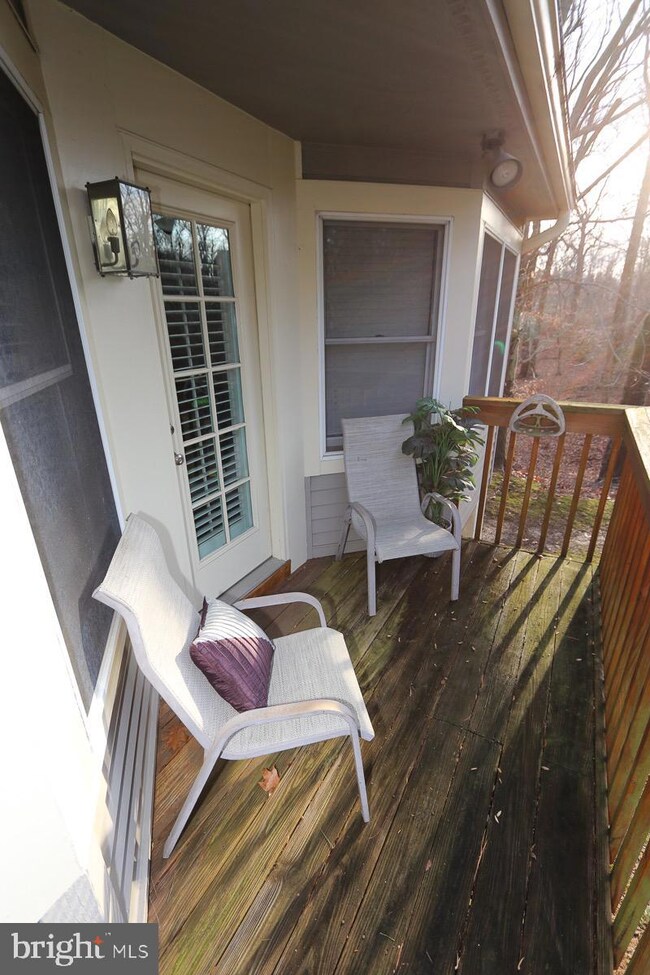
658 Hidden Pond Ln Huntingdon Valley, PA 19006
Rydal NeighborhoodHighlights
- View of Trees or Woods
- Open Floorplan
- 2 Car Attached Garage
- Rydal East School Rated A
- Contemporary Architecture
- Eat-In Kitchen
About This Home
As of February 2025This spacious 3 bedroom and 3.5 bath in Abington School district is the perfect place to call home. Nestled back in the woods and in the much sought after Tall Trees community, 658 Hidden Pond awaits you! Step into this beautifully designed home all crafted for comfort and style. High ceilings and large windows fill the large living and dining room with natural light, creating an inviting and airy atmosphere completed with a wood fireplace.
The first floor also features a sitting room with built-in shelves and cabinets accented by detailed molding. The versatile space can serve as a home office, cozy reading space, or anything else you can envision.
The first-floor primary bedroom is a luxurious retreat with a walk-in closet plus three additional closets for exceptional storage. Its completely remodeled en-suite bathroom features an incredible soaking tub perfectly positioned to provide serene views of the woods, a large glass-showered, and a double sink vanity. This bathroom just the right space to unwind in the tub after a long day. A door in the primary also leads directly to the partially covered back deck, offering a private outdoor oasis.
An additional bedroom on the main level is conveniently located near the hall full bathroom, providing flexibility and convenience.
Upstairs, a generously sized bedroom could serve as an additional primary suite, The adjoining bathroom has been recently added and features a beautiful glass-enclosed shower with elegant tile work and a river rock-tiled shower floor adding a spa-like touch.
The eat-in kitchen is designed with practicality in mind, offering stainless steel appliances, great cabinet and counter top space, an island with gas cook top and separate double wall oven. A separate pantry space provides additional cabinet and counter top space ideal for a coffee/tea station.
The living room also provides direct access to the back deck, partially covered for year-round enjoyment and overlooking a calming natural setting.
The first floor laundry room includes a laundry sink for added fuctionality. The unfinished basement offers 9+ foot ceilings and a walk out door, making it a blank canvas for customization to fit your needs. The 2-car garage with door openers includes pull-down attic access for even more storage options.
This home offers the perfect blend of style, functionality, and location. Schedule your showing today-this gem won't last long!
Last Agent to Sell the Property
Coldwell Banker Hearthside Realtors License #RS223682L Listed on: 01/16/2025

Townhouse Details
Home Type
- Townhome
Est. Annual Taxes
- $10,069
Year Built
- Built in 1988
Lot Details
- 9,708 Sq Ft Lot
- Lot Dimensions are 20.00 x 0.00
- Property is in very good condition
HOA Fees
- $485 Monthly HOA Fees
Parking
- 2 Car Attached Garage
- Parking Storage or Cabinetry
- Front Facing Garage
- Garage Door Opener
- Driveway
Home Design
- Semi-Detached or Twin Home
- Contemporary Architecture
- Block Foundation
- Frame Construction
- Architectural Shingle Roof
Interior Spaces
- 2,326 Sq Ft Home
- Property has 2 Levels
- Open Floorplan
- Crown Molding
- Ceiling Fan
- Recessed Lighting
- Wood Burning Fireplace
- Views of Woods
- Basement
- Exterior Basement Entry
- Eat-In Kitchen
Flooring
- Carpet
- Laminate
- Tile or Brick
Bedrooms and Bathrooms
- En-Suite Bathroom
- Walk-In Closet
- Soaking Tub
- Walk-in Shower
Schools
- Abington High School
Utilities
- 90% Forced Air Heating and Cooling System
- Natural Gas Water Heater
Additional Features
- Lowered Light Switches
- Exterior Lighting
Listing and Financial Details
- Tax Lot 209
- Assessor Parcel Number 30-00-28433-067
Community Details
Overview
- Tall Trees Subdivision
Recreation
- Tennis Courts
Ownership History
Purchase Details
Home Financials for this Owner
Home Financials are based on the most recent Mortgage that was taken out on this home.Purchase Details
Home Financials for this Owner
Home Financials are based on the most recent Mortgage that was taken out on this home.Purchase Details
Home Financials for this Owner
Home Financials are based on the most recent Mortgage that was taken out on this home.Similar Homes in the area
Home Values in the Area
Average Home Value in this Area
Purchase History
| Date | Type | Sale Price | Title Company |
|---|---|---|---|
| Deed | $625,000 | American Legal Abstract | |
| Deed | $448,000 | None Available | |
| Deed | $350,000 | None Available |
Mortgage History
| Date | Status | Loan Amount | Loan Type |
|---|---|---|---|
| Open | $275,000 | Credit Line Revolving |
Property History
| Date | Event | Price | Change | Sq Ft Price |
|---|---|---|---|---|
| 02/07/2025 02/07/25 | Sold | $625,000 | +8.7% | $269 / Sq Ft |
| 01/18/2025 01/18/25 | Pending | -- | -- | -- |
| 01/16/2025 01/16/25 | For Sale | $575,000 | +28.1% | $247 / Sq Ft |
| 09/10/2020 09/10/20 | Sold | $449,000 | 0.0% | $214 / Sq Ft |
| 07/29/2020 07/29/20 | For Sale | $449,000 | 0.0% | $214 / Sq Ft |
| 07/28/2020 07/28/20 | Off Market | $449,000 | -- | -- |
| 07/28/2020 07/28/20 | Price Changed | $449,000 | +9.5% | $214 / Sq Ft |
| 07/28/2020 07/28/20 | Pending | -- | -- | -- |
| 07/23/2020 07/23/20 | For Sale | $409,900 | +17.1% | $195 / Sq Ft |
| 05/21/2015 05/21/15 | Sold | $350,000 | -7.8% | $167 / Sq Ft |
| 03/23/2015 03/23/15 | Pending | -- | -- | -- |
| 03/11/2015 03/11/15 | For Sale | $379,500 | -- | $181 / Sq Ft |
Tax History Compared to Growth
Tax History
| Year | Tax Paid | Tax Assessment Tax Assessment Total Assessment is a certain percentage of the fair market value that is determined by local assessors to be the total taxable value of land and additions on the property. | Land | Improvement |
|---|---|---|---|---|
| 2024 | $9,760 | $210,750 | -- | -- |
| 2023 | $9,353 | $210,750 | $0 | $0 |
| 2022 | $9,053 | $210,750 | $0 | $0 |
| 2021 | $8,566 | $210,750 | $0 | $0 |
| 2020 | $8,443 | $210,750 | $0 | $0 |
| 2019 | $8,443 | $210,750 | $0 | $0 |
| 2018 | $8,443 | $210,750 | $0 | $0 |
| 2017 | $8,194 | $210,750 | $0 | $0 |
| 2016 | $8,112 | $210,750 | $0 | $0 |
| 2015 | $11,516 | $318,270 | $120,940 | $197,330 |
| 2014 | $11,516 | $318,270 | $120,940 | $197,330 |
Agents Affiliated with this Home
-
Heather McCurdy

Seller's Agent in 2025
Heather McCurdy
Coldwell Banker Hearthside Realtors
(267) 716-0527
1 in this area
40 Total Sales
-
Frank Blumenthal

Buyer's Agent in 2025
Frank Blumenthal
Keller Williams Real Estate Tri-County
(215) 290-0402
8 in this area
126 Total Sales
-
Diane Malnati

Seller's Agent in 2020
Diane Malnati
Quinn & Wilson, Inc.
(215) 880-1456
4 in this area
58 Total Sales
-
Mark Stromberg

Seller Co-Listing Agent in 2020
Mark Stromberg
Quinn & Wilson, Inc.
(267) 627-4564
2 in this area
13 Total Sales
-
Deborah Como-Arnone

Buyer's Agent in 2020
Deborah Como-Arnone
Homestarr Realty
(215) 815-0113
1 in this area
13 Total Sales
-
Miriam Einhorn

Seller's Agent in 2015
Miriam Einhorn
BHHS Fox & Roach
(215) 680-3318
6 Total Sales
Map
Source: Bright MLS
MLS Number: PAMC2126030
APN: 30-00-28433-067
- 1680 Huntingdon Pike Unit 129
- 1680 Huntingdon Pike Unit 224
- 1760 Oak Hill Dr
- 1450 Stephen Rd
- 1369 Michael Rd
- 1375 Meetinghouse Rd Unit 87
- 1363 Glenbrook Rd
- 1426 Bryant Ln
- 1425 Lindsay Ln
- 1221 Huntingdon Pike
- 833 Dale Rd
- 297 Moreland Rd
- 706 Dale Rd
- 1950 Valley Rd
- 1106 Herkness Dr
- 1182 Wrack Rd
- 528 Carson Terrace
- 250 Carson Terrace
- 506 Carson Terrace
- 326 Carson Terrace
