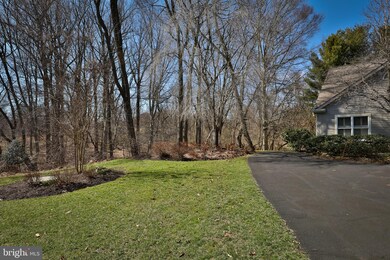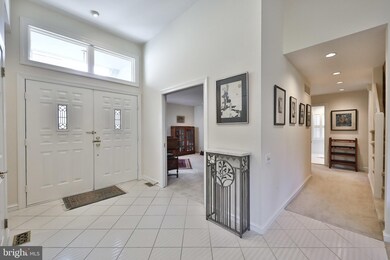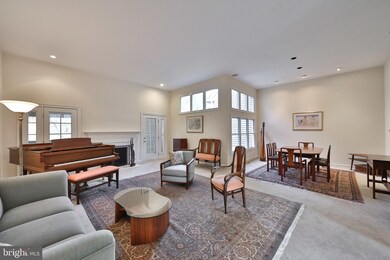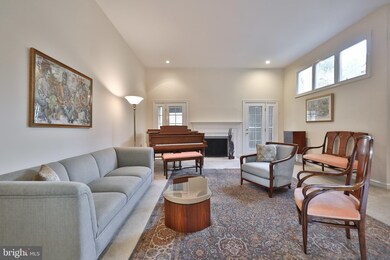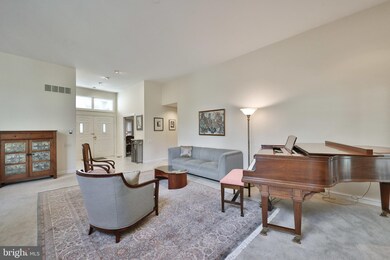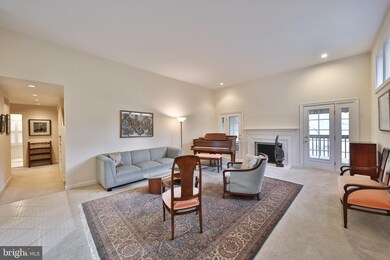
658 Hidden Pond Ln Huntingdon Valley, PA 19006
Rydal NeighborhoodHighlights
- Deck
- Contemporary Architecture
- 1 Fireplace
- Rydal East School Rated A
- Wood Flooring
- Tennis Courts
About This Home
As of February 2025Fabulous Opportunity in desirable Tall Trees Community! Nestled on a prime location adjacent to beautifully wooded land and a walking path, this property is a must see. As one enters this lovely home, the open feeling and lightness of the living room and dining room are inviting. A private terrace overlooks the park like setting. The large eat-in kitchen features a center island, hardwood floors and butler s pantry. The cozy den with plentiful built-in cabinets and fireplace is great for an office or relaxing. The master bedroom is bright and spacious, with master bath and generous closets. An additional bedroom, hall bath, laundry room and powder room complete the main level. Two car attached garage with ample storage space is an added plus. The upper level is equipped for expansion with plumbing available and plenty of room for a third bedroom. There is an enormous, walkout lower level which could be finished for a great entertaining area or living space. Beautifully maintained community; convenient to Holy Redeemer, parks, transportation, restaurants and shopping. Move right in!
Last Agent to Sell the Property
Quinn & Wilson, Inc. License #RS201243L Listed on: 07/23/2020
Townhouse Details
Home Type
- Townhome
Est. Annual Taxes
- $8,529
Year Built
- Built in 1988
Lot Details
- 9,708 Sq Ft Lot
- Lot Dimensions are 20.00 x 0.00
- Property is in very good condition
HOA Fees
- $450 Monthly HOA Fees
Parking
- 2 Car Direct Access Garage
- 2 Driveway Spaces
- Garage Door Opener
- On-Street Parking
Home Design
- Contemporary Architecture
- Frame Construction
Interior Spaces
- 2,099 Sq Ft Home
- Property has 2 Levels
- 1 Fireplace
- Family Room
- Living Room
- Dining Room
- Unfinished Basement
- Basement Fills Entire Space Under The House
Flooring
- Wood
- Carpet
- Ceramic Tile
Bedrooms and Bathrooms
- 2 Main Level Bedrooms
- En-Suite Primary Bedroom
Laundry
- Laundry Room
- Laundry on main level
Outdoor Features
- Deck
Schools
- Abington Junior High School
- Abington Senior High School
Utilities
- Forced Air Heating and Cooling System
- Cooling System Utilizes Natural Gas
- Natural Gas Water Heater
Listing and Financial Details
- Tax Lot 209
- Assessor Parcel Number 30-00-28433-067
Community Details
Overview
- Association fees include common area maintenance, lawn maintenance, snow removal, trash
- Tall Trees Associa Mid Atlantic HOA, Phone Number (484) 754-5715
- Tall Trees Subdivision
Recreation
- Tennis Courts
Ownership History
Purchase Details
Home Financials for this Owner
Home Financials are based on the most recent Mortgage that was taken out on this home.Purchase Details
Home Financials for this Owner
Home Financials are based on the most recent Mortgage that was taken out on this home.Purchase Details
Home Financials for this Owner
Home Financials are based on the most recent Mortgage that was taken out on this home.Similar Homes in the area
Home Values in the Area
Average Home Value in this Area
Purchase History
| Date | Type | Sale Price | Title Company |
|---|---|---|---|
| Deed | $625,000 | American Legal Abstract | |
| Deed | $448,000 | None Available | |
| Deed | $350,000 | None Available |
Mortgage History
| Date | Status | Loan Amount | Loan Type |
|---|---|---|---|
| Open | $275,000 | Credit Line Revolving |
Property History
| Date | Event | Price | Change | Sq Ft Price |
|---|---|---|---|---|
| 02/07/2025 02/07/25 | Sold | $625,000 | +8.7% | $269 / Sq Ft |
| 01/18/2025 01/18/25 | Pending | -- | -- | -- |
| 01/16/2025 01/16/25 | For Sale | $575,000 | +28.1% | $247 / Sq Ft |
| 09/10/2020 09/10/20 | Sold | $449,000 | 0.0% | $214 / Sq Ft |
| 07/29/2020 07/29/20 | For Sale | $449,000 | 0.0% | $214 / Sq Ft |
| 07/28/2020 07/28/20 | Off Market | $449,000 | -- | -- |
| 07/28/2020 07/28/20 | Price Changed | $449,000 | +9.5% | $214 / Sq Ft |
| 07/28/2020 07/28/20 | Pending | -- | -- | -- |
| 07/23/2020 07/23/20 | For Sale | $409,900 | +17.1% | $195 / Sq Ft |
| 05/21/2015 05/21/15 | Sold | $350,000 | -7.8% | $167 / Sq Ft |
| 03/23/2015 03/23/15 | Pending | -- | -- | -- |
| 03/11/2015 03/11/15 | For Sale | $379,500 | -- | $181 / Sq Ft |
Tax History Compared to Growth
Tax History
| Year | Tax Paid | Tax Assessment Tax Assessment Total Assessment is a certain percentage of the fair market value that is determined by local assessors to be the total taxable value of land and additions on the property. | Land | Improvement |
|---|---|---|---|---|
| 2024 | $9,760 | $210,750 | -- | -- |
| 2023 | $9,353 | $210,750 | $0 | $0 |
| 2022 | $9,053 | $210,750 | $0 | $0 |
| 2021 | $8,566 | $210,750 | $0 | $0 |
| 2020 | $8,443 | $210,750 | $0 | $0 |
| 2019 | $8,443 | $210,750 | $0 | $0 |
| 2018 | $8,443 | $210,750 | $0 | $0 |
| 2017 | $8,194 | $210,750 | $0 | $0 |
| 2016 | $8,112 | $210,750 | $0 | $0 |
| 2015 | $11,516 | $318,270 | $120,940 | $197,330 |
| 2014 | $11,516 | $318,270 | $120,940 | $197,330 |
Agents Affiliated with this Home
-
Heather McCurdy

Seller's Agent in 2025
Heather McCurdy
Coldwell Banker Hearthside Realtors
(267) 716-0527
1 in this area
40 Total Sales
-
Frank Blumenthal

Buyer's Agent in 2025
Frank Blumenthal
Keller Williams Real Estate Tri-County
(215) 290-0402
8 in this area
126 Total Sales
-
Diane Malnati

Seller's Agent in 2020
Diane Malnati
Quinn & Wilson, Inc.
(215) 880-1456
4 in this area
58 Total Sales
-
Mark Stromberg

Seller Co-Listing Agent in 2020
Mark Stromberg
Quinn & Wilson, Inc.
(267) 627-4564
2 in this area
14 Total Sales
-
Deborah Como-Arnone

Buyer's Agent in 2020
Deborah Como-Arnone
Homestarr Realty
(215) 815-0113
1 in this area
13 Total Sales
-
Miriam Einhorn

Seller's Agent in 2015
Miriam Einhorn
BHHS Fox & Roach
(215) 680-3318
6 Total Sales
Map
Source: Bright MLS
MLS Number: PAMC657472
APN: 30-00-28433-067
- 1680 Huntingdon Pike Unit 129
- 1680 Huntingdon Pike Unit 224
- 1760 Oak Hill Dr
- 1450 Stephen Rd
- 1369 Michael Rd
- 1375 Meetinghouse Rd Unit 87
- 1363 Glenbrook Rd
- 1426 Bryant Ln
- 1425 Lindsay Ln
- 1221 Huntingdon Pike
- 833 Dale Rd
- 297 Moreland Rd
- 706 Dale Rd
- 1950 Valley Rd
- 1106 Herkness Dr
- 1182 Wrack Rd
- 528 Carson Terrace
- 250 Carson Terrace
- 506 Carson Terrace
- 326 Carson Terrace

