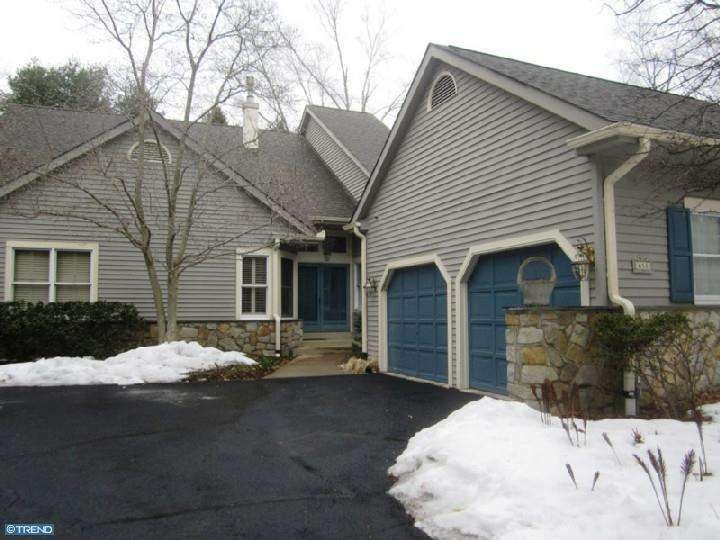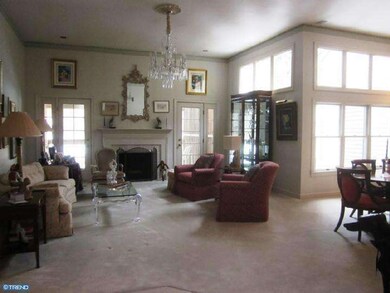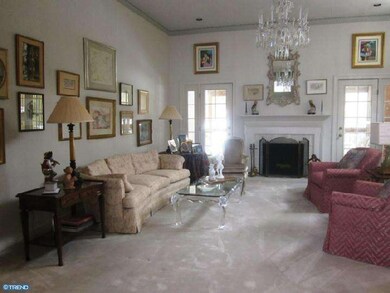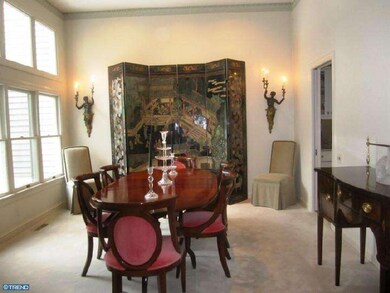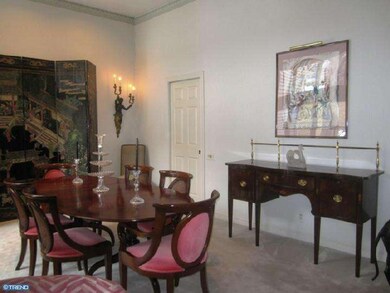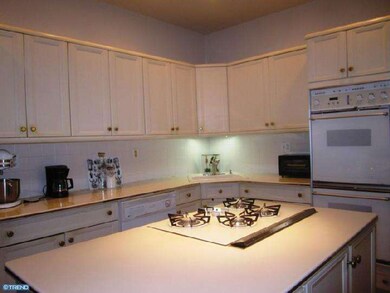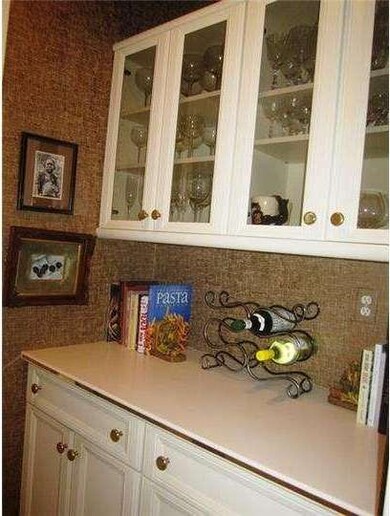
658 Hidden Pond Ln Huntingdon Valley, PA 19006
Rydal NeighborhoodHighlights
- Deck
- Contemporary Architecture
- Wood Flooring
- Rydal East School Rated A
- Cathedral Ceiling
- Attic
About This Home
As of February 2025You have been waiting for this TALL TREES single family home that has been lovingly and meticulously maintained by original owners of 27 years. From the moment that you enter, the warmth and serenity of this property will envelope you. A tiled foyer opens into an elegant living room with vaulted ceiling. The upper level ready for expansion with plumbing available for a bath and plenty of room for a third bedroom. Bright sunlight from many windows. Wonderful entertaining flow. Gracious and spacious rooms with fabulous closets. Lovely setting in the rear of a cul de sac, quiet and peaceful. Hardwood floors where shown. Custom designed closets installed by experienced carpenter. Neutral decor. Quality built-ins in family room. Elegant powder room. Pocket doors. Upgraded kitchen with center island, fine cabinetry, hardwood floors and a butler's pantry. H/W heater 3/24/2014. Part of the spacious deck is covered for rainy day entertaining. Seller gave average of PECO bills at $185.00 per month. Taxes were not appealed; others in complex had successful appeals.
Home Details
Home Type
- Single Family
Year Built
- Built in 1988
Lot Details
- 9,708 Sq Ft Lot
- Property is in good condition
HOA Fees
- $430 Monthly HOA Fees
Parking
- 2 Car Direct Access Garage
- 3 Open Parking Spaces
- Driveway
Home Design
- Contemporary Architecture
- Pitched Roof
- Wood Siding
- Stone Siding
Interior Spaces
- 2,099 Sq Ft Home
- Property has 1 Level
- Cathedral Ceiling
- 1 Fireplace
- Bay Window
- Family Room
- Living Room
- Dining Room
- Home Security System
- Attic
Kitchen
- Eat-In Kitchen
- Butlers Pantry
- Double Self-Cleaning Oven
- Dishwasher
- Kitchen Island
- Disposal
Flooring
- Wood
- Wall to Wall Carpet
Bedrooms and Bathrooms
- 2 Bedrooms
- En-Suite Primary Bedroom
- En-Suite Bathroom
- Walk-in Shower
Laundry
- Laundry Room
- Laundry on main level
Unfinished Basement
- Basement Fills Entire Space Under The House
- Exterior Basement Entry
Outdoor Features
- Deck
Schools
- Abington Senior High School
Utilities
- Forced Air Heating and Cooling System
- Heating System Uses Gas
- Natural Gas Water Heater
- Cable TV Available
Listing and Financial Details
- Tax Lot 209
- Assessor Parcel Number 30-00-28433-067
Community Details
Overview
- Association fees include common area maintenance, lawn maintenance, snow removal, trash, insurance, all ground fee
- $860 Other One-Time Fees
- Tall Trees Subdivision
Recreation
- Tennis Courts
Ownership History
Purchase Details
Home Financials for this Owner
Home Financials are based on the most recent Mortgage that was taken out on this home.Purchase Details
Home Financials for this Owner
Home Financials are based on the most recent Mortgage that was taken out on this home.Purchase Details
Home Financials for this Owner
Home Financials are based on the most recent Mortgage that was taken out on this home.Similar Homes in the area
Home Values in the Area
Average Home Value in this Area
Purchase History
| Date | Type | Sale Price | Title Company |
|---|---|---|---|
| Deed | $625,000 | American Legal Abstract | |
| Deed | $448,000 | None Available | |
| Deed | $350,000 | None Available |
Mortgage History
| Date | Status | Loan Amount | Loan Type |
|---|---|---|---|
| Open | $275,000 | Credit Line Revolving |
Property History
| Date | Event | Price | Change | Sq Ft Price |
|---|---|---|---|---|
| 02/07/2025 02/07/25 | Sold | $625,000 | +8.7% | $269 / Sq Ft |
| 01/18/2025 01/18/25 | Pending | -- | -- | -- |
| 01/16/2025 01/16/25 | For Sale | $575,000 | +28.1% | $247 / Sq Ft |
| 09/10/2020 09/10/20 | Sold | $449,000 | 0.0% | $214 / Sq Ft |
| 07/29/2020 07/29/20 | For Sale | $449,000 | 0.0% | $214 / Sq Ft |
| 07/28/2020 07/28/20 | Off Market | $449,000 | -- | -- |
| 07/28/2020 07/28/20 | Price Changed | $449,000 | +9.5% | $214 / Sq Ft |
| 07/28/2020 07/28/20 | Pending | -- | -- | -- |
| 07/23/2020 07/23/20 | For Sale | $409,900 | +17.1% | $195 / Sq Ft |
| 05/21/2015 05/21/15 | Sold | $350,000 | -7.8% | $167 / Sq Ft |
| 03/23/2015 03/23/15 | Pending | -- | -- | -- |
| 03/11/2015 03/11/15 | For Sale | $379,500 | -- | $181 / Sq Ft |
Tax History Compared to Growth
Tax History
| Year | Tax Paid | Tax Assessment Tax Assessment Total Assessment is a certain percentage of the fair market value that is determined by local assessors to be the total taxable value of land and additions on the property. | Land | Improvement |
|---|---|---|---|---|
| 2024 | $9,760 | $210,750 | -- | -- |
| 2023 | $9,353 | $210,750 | $0 | $0 |
| 2022 | $9,053 | $210,750 | $0 | $0 |
| 2021 | $8,566 | $210,750 | $0 | $0 |
| 2020 | $8,443 | $210,750 | $0 | $0 |
| 2019 | $8,443 | $210,750 | $0 | $0 |
| 2018 | $8,443 | $210,750 | $0 | $0 |
| 2017 | $8,194 | $210,750 | $0 | $0 |
| 2016 | $8,112 | $210,750 | $0 | $0 |
| 2015 | $11,516 | $318,270 | $120,940 | $197,330 |
| 2014 | $11,516 | $318,270 | $120,940 | $197,330 |
Agents Affiliated with this Home
-
Heather McCurdy

Seller's Agent in 2025
Heather McCurdy
Coldwell Banker Hearthside Realtors
(267) 716-0527
1 in this area
40 Total Sales
-
Frank Blumenthal

Buyer's Agent in 2025
Frank Blumenthal
Keller Williams Real Estate Tri-County
(215) 290-0402
8 in this area
126 Total Sales
-
Diane Malnati

Seller's Agent in 2020
Diane Malnati
Quinn & Wilson, Inc.
(215) 880-1456
4 in this area
58 Total Sales
-
Mark Stromberg

Seller Co-Listing Agent in 2020
Mark Stromberg
Quinn & Wilson, Inc.
(267) 627-4564
2 in this area
13 Total Sales
-
Deborah Como-Arnone

Buyer's Agent in 2020
Deborah Como-Arnone
Homestarr Realty
(215) 815-0113
1 in this area
13 Total Sales
-
Miriam Einhorn

Seller's Agent in 2015
Miriam Einhorn
BHHS Fox & Roach
(215) 680-3318
6 Total Sales
Map
Source: Bright MLS
MLS Number: 1003463663
APN: 30-00-28433-067
- 1680 Huntingdon Pike Unit 129
- 1680 Huntingdon Pike Unit 224
- 1760 Oak Hill Dr
- 1450 Stephen Rd
- 1369 Michael Rd
- 1375 Meetinghouse Rd Unit 87
- 1363 Glenbrook Rd
- 1426 Bryant Ln
- 1425 Lindsay Ln
- 1221 Huntingdon Pike
- 833 Dale Rd
- 297 Moreland Rd
- 706 Dale Rd
- 1950 Valley Rd
- 1106 Herkness Dr
- 1182 Wrack Rd
- 528 Carson Terrace
- 250 Carson Terrace
- 506 Carson Terrace
- 326 Carson Terrace
